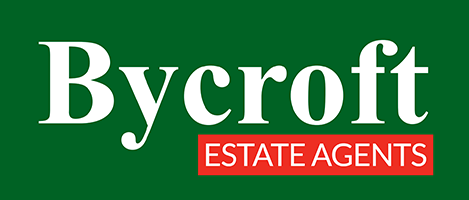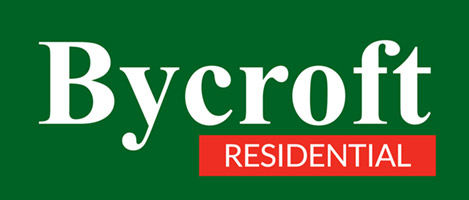Description
Bycroft Norfolk Broads welcomes you to Cranleigh House a charming Victorian former rectory set in a total of approximately 1.6 acres (STMS) (Lot 1 being approx. 0.7 acres and Lot 2 being approx. 0.9 acres) of land and offering approximately 6,000 sq ft of accommodation with the opportunity of various commercial uses alongside its charm as a formidable family home. Providing eight bedrooms with seven en suites and a family bathroom. The downstairs provides three spacious reception areas surrounding a centrepiece impressive dining room with bar area and statement fireplace with inglenook beam and wood burning stove. The light and spacious accommodation continues into the high quality fitted kitchen which is supported by a bootroom and downstairs bathroom and cellarage. The property is approached via a sweeping driveway providing ample parking with the south facing grounds being laid mainly to lawn with established trees, shrubs and mature hedging. There are field views to the front and rear of the property across adjacent farmland. The property benefits from oil fired central heating with a separate boiler for the hot water system and UPVC double glazing. This property is immaculate and an inspection is highly recommended to fully appreciate the style and flexibility on offer.
LOT 1 - HOUSE & GROUNDS APPROX. 0.7 ACRES (STMS
SPACIOUS ENTRANCE HALL 6' 4" x 29' 11" max (1.93m x 9.12m) timber door with double glazed windows to front aspect; wood effect flooring; stairs to first floor.
KITCHEN / DINER 30' 0" max x 17' 2" max (9.14m x 5.23m) three UPVC double glazed windows to front; UPVC double glazed window to side; UPVC double glazed French doors leading into garden; slate tile flooring; fitted with an array of modern wall and base units; two integrated double ovens; inset hob with extractor hood over; integrated microwave space; integrated space for American style fridge freezer; two integrated dishwashers.
LOUNGE AREA 26' 5" max x 23' 8" (8.05m x 7.21m) UPVC double glazed windows to front and side aspects; UPVC double glazed double doors leading out to the garden; stunning feature fireplace with wood burning stove; opening into Dining Room.
DINING ROOM 29' 8" x 19' 6" (9.04m x 5.94m) UPVC double glazed windows to front aspect; beautiful open fireplace; bar area with wall and base units; wood effect flooring.
SNUG 13' 5" max x 11' 0" (4.09m x 3.35m) UPVC double glazed window to rear aspect; timber framed window to rear aspect; electric fireplace.
STUDY 16' 11" x 11' 11" (5.16m x 3.63m) UPVC double glazed windows to rear and side aspects.
BOOTROOM 12' 3" x 7' 1" (3.73m x 2.16m) UPVC double glazed window to side aspect; boiler.
BATHROOM 12' 10" x 5' 10" (3.91m x 1.78m) UPVC double glazed window to rear aspect; wc; roll top bath with mixer tap and shower attachment; hand wash basin.
CLOAKROOM UPVC double glazed window to rear aspect; wc; hand wash basin.
FIRST FLOOR LANDING access to Bedrooms, Laundry Room and Cloakroom; stairs to second floor.
BEDROOM 1 17' 10" x 14' 4" (5.44m x 4.37m) UPVC double glazed windows to front and side aspects; built in cupboard space.
EN SUITE 6' 6" x 6' 8" (1.98m x 2.03m) walk in shower cubicle with an mains wall mounted shower; wc; hand wash basin; tiled flooring; part tiled walls.
BEDROOM 2 17' 10" max x 14' 4" (5.44m x 4.37m) UPVC double glazed windows to front and side aspects; built in cupboard space.
EN SUITE 7' 4" x 6' 6" (2.24m x 1.98m) UPVC double glazed window to front aspect; bath with mixer tap and shower attachment; wc; hand wash basin; tiled flooring; part tiled walls.
BEDROOM 3 14' 4" max x 12' 1" max (4.37m x 3.68m) UPVC double glazed window to side aspect.
EN SUITE 10' 6" x 3' 11" (3.2m x 1.19m) UPVC double glazed window to rear aspect; walk in shower cubicle with a mains wall mounted shower; wc; hand wash basin; tiled flooring; part tiled walls.
BEDROOM 4 13' 5" max x 12' 4" (4.09m x 3.76m) UPVC double glazed window to side aspect.
EN SUITE 7' 5" max x 4' 0" max (2.26m x 1.22m) walk in shower cubicle with a mains wall mounted shower; wc; hand wash basin; tiled flooring; part tiled walls.
CLOAKROOM UPVC double glazed window to rear aspect; wc; hand wash basin.
LAUNDRY ROOM 13' 5" max x 11' 0" (4.09m x 3.35m) base units with sink drainer; plumbing for washing machines; space for tumble dryers; UPVC double glazed windows to side aspect.
SECOND FLOOR LANDING
GAMES ROOM AREA 20' 10" x 14' 7" (6.35m x 4.44m) UPVC double glazed windows to rear aspect; external timber door leading to spiral staircase to ground floor.
BEDROOM 5 15' 5" x 11' 5" (4.7m x 3.48m) UPVC double glazed window to front aspect; hand wash basin.
EN SUITE 5' 3" x 5' 2" (1.6m x 1.57m) walk in shower cubicle with a mains wall mounted shower; wc; tiled flooring; part tiled walls.
BEDROOM 6 19' 5" max x 11' 10" max (5.92m x 3.61m) UPVC double glazed windows to front and side aspects; wash hand basin.
EN SUITE 5' 1" x 4' 6" (1.55m x 1.37m) walk in shower cubicle with a mains wall mounted shower; wc; tiled flooring; part tiled walls.
BEDROOM 7 12' 12" x 11' 4" (3.96m x 3.45m) UPVC double glazed windows to front and side aspects.
EN SUITE 7' 0" x 3' 9" (2.13m x 1.14m) walk in shower cubicle with a mains wall mounted shower; wc; hand wash basin; tiled flooring; part tiled walls.
BEDROOM 8 13' 5" x 10' 8" (4.09m x 3.25m) UPVC double glazed window to side and rear aspects.
CELLAR 23' 0" max x 14' 1" max (7.01m x 4.29m) functional and perfect for wine storage, preparation and tasting!
OUTSIDE The property is approached via a sweeping driveway leading to a gravel parking area for multiple vehicles. The property sits in a plot of approximately 0.7 acres (STMS) with a garden mainly laid to lawn with a variety of shrubs and trees all enclosed by hedging for privacy. Both the front and rear over look countryside.
NOTE: should prospective purchasers require further parking space, the current owners have obtained planning permission for a double cart lodge and garage.
COUNCIL TAX This property is currently listed as Band G.
LOT 2 - REAR FIELD APPROX. 0.9 ACRES (STMS)
The purchasers of Cranleigh House are invited to purchase a further parcel of land to the rear of the property with residential garden use which is ideally also suited for equestrian use. Potential space for a tennis court and swimming pool. This is priced separately at £105,000.
COMMERCIAL USES Whilst this property is currently a residence, there have been commercial uses in the past. The property would lend itself to the following uses (STP):
- Office HQ
- Care Home
- Private Clinic
- Dentistry Centre
- Treatment Centre
- Retreat
- Bed & Breakfast/Air BNB
Further, there is the possibility of converting the property to apartments.
VIEWINGS Strictly by appointment with the selling agents, BYCROFT ESTATE AGENTS, tel: 01692 612612.
DISCLAIMER While we endeavour to make our sales particulars fair, accurate and reliable, they are only a general guide to the property and, accordingly, if there is any point which is of particular importance to you, please contact the office and we will be pleased to check the position for you, especially if you are contemplating travelling some distance to view the property.
The approximate room sizes are only intended as general guidance. You must verify the dimensions carefully before ordering carpets or any built-in furniture.
Any references to garden sizes are approximate and subject to confirmation by a measured survey. A prospective purchaser is advised to arrange for their own land survey to be carried out.
Please note we have not tested the services or any of the equipment or appliances in this property, accordingly we strongly advise prospective buyers to commission their own survey or service reports before finalizing their offer to purchase.
THESE PARTICULARS ARE ISSUED IN GOOD FAITH BUT DO NOT CONSTITUTE REPRESENTATIONS OF FACT OR FORM PART OF ANY OFFER OR CONTRACT. THE MATTERS REFERRED TO IN THESE PARTICULARS SHOULD BE INDEPENDENTLY VERIFIED BY PROSPECTIVE BUYERS.




