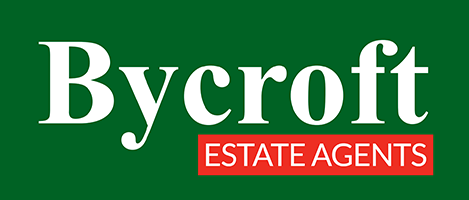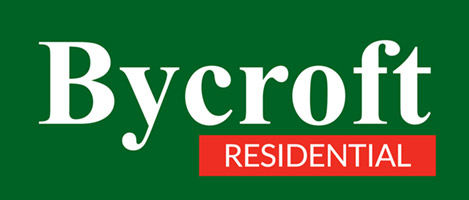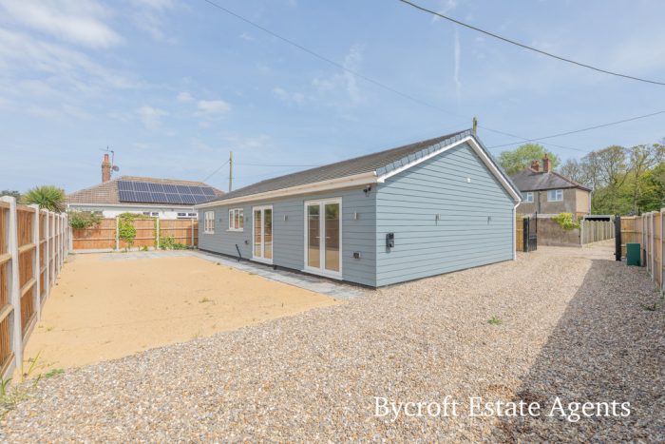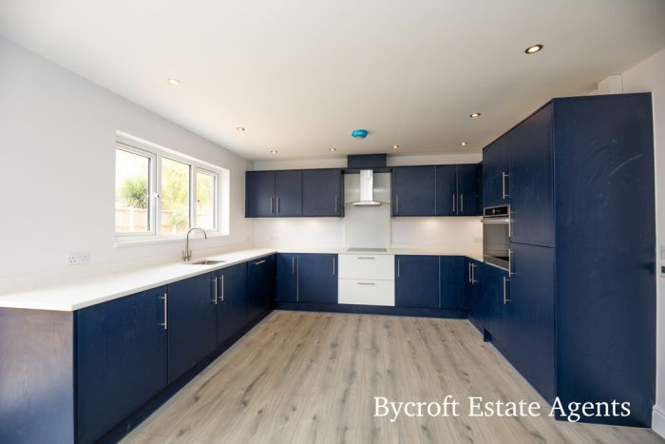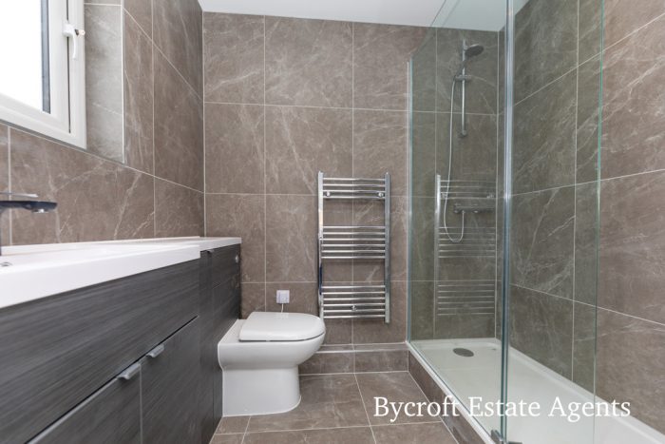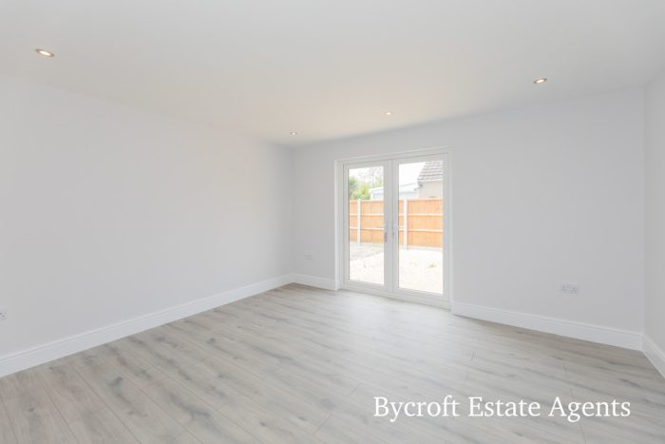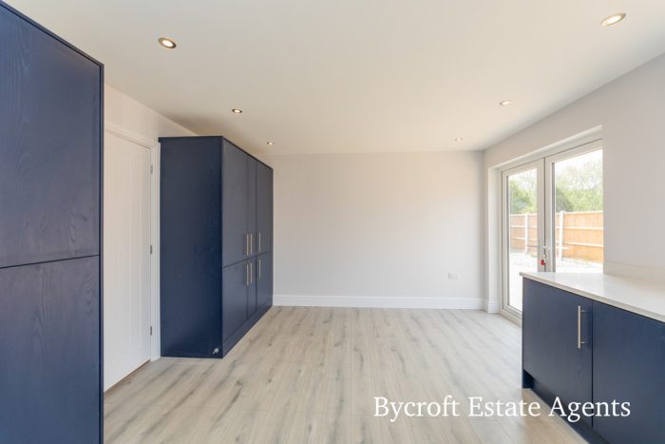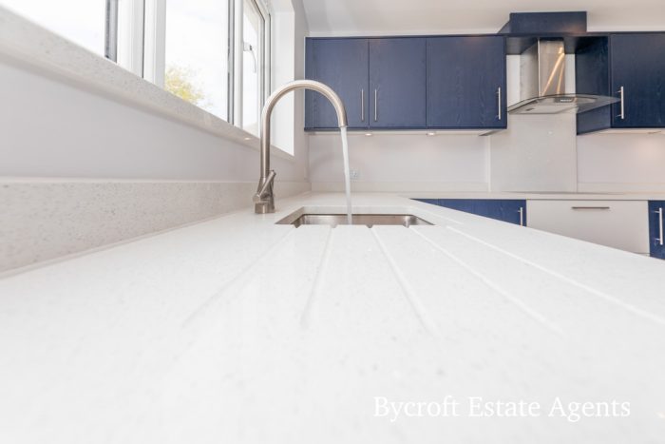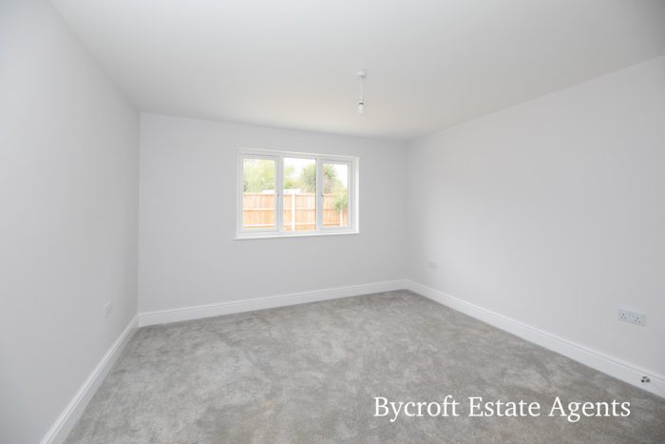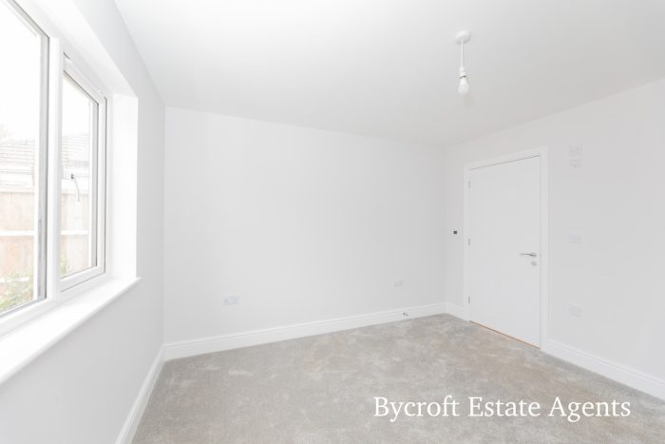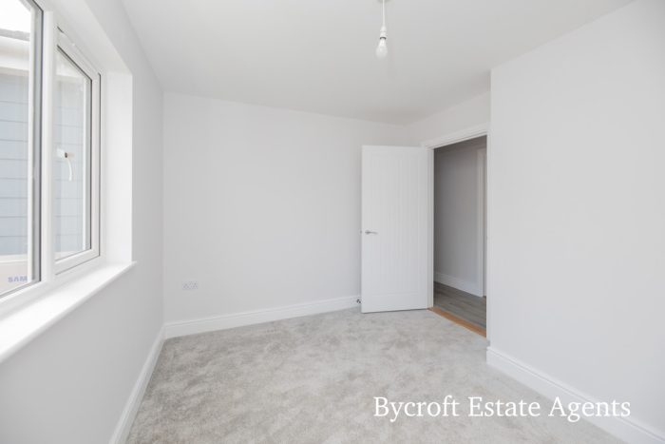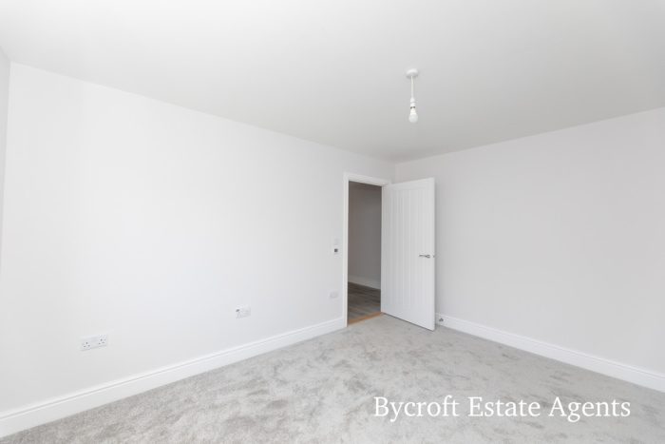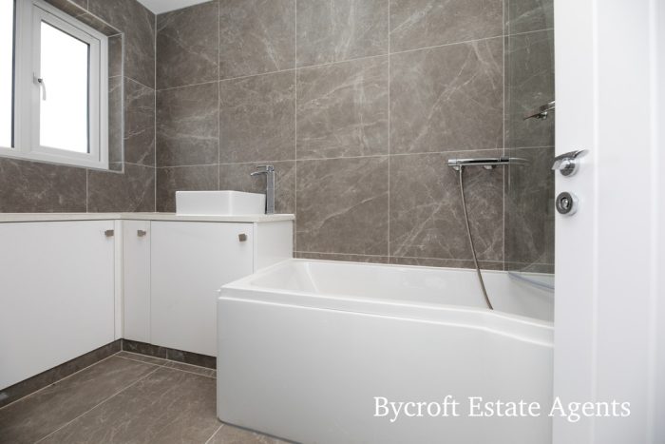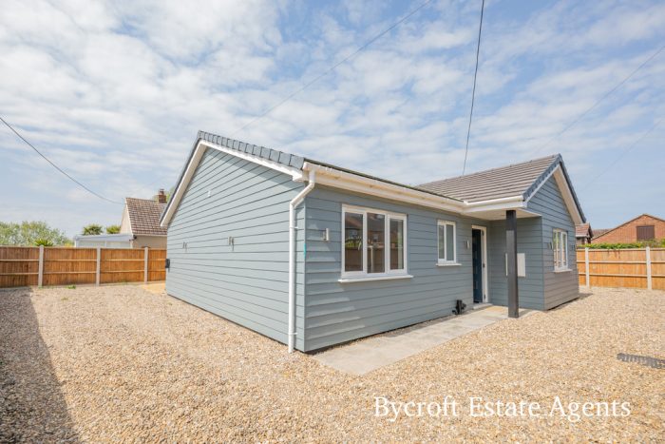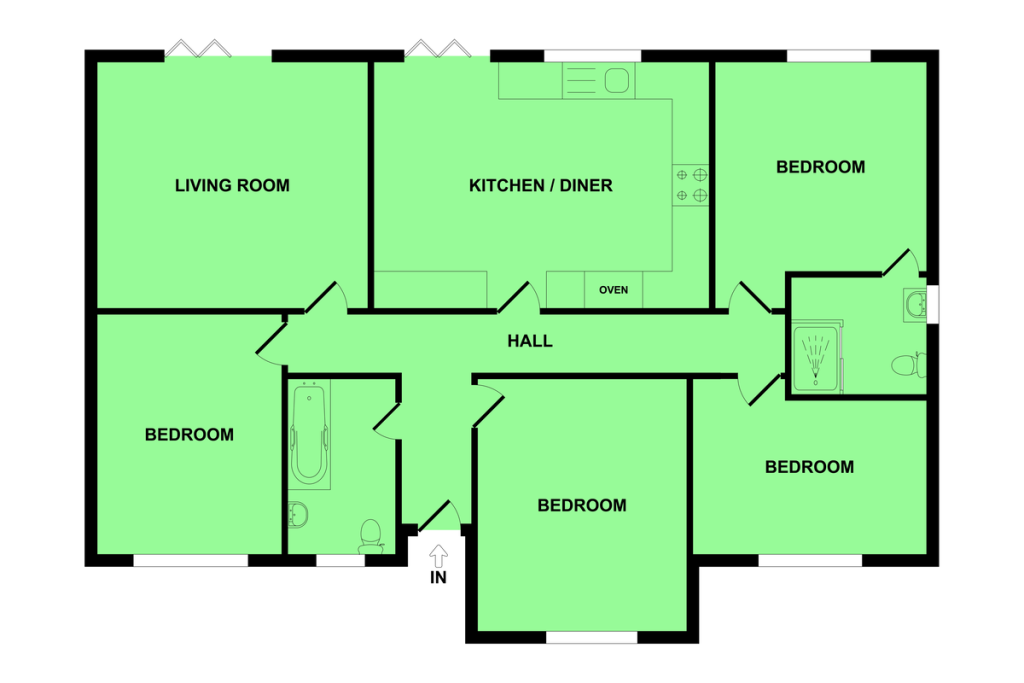Description
Bycroft Estate Agents are delighted to offer this new build four-bedroom non standard construction detached bungalow set within the sought after Caister-on-sea. The bungalow offers a modern fitted kitchen/diner and spacious lounge which both lead out into the rear garden as well as four double bedrooms with the principle benefitting from an en-suite, and a family bathroom. Outside offers the perfect west facing rear garden with parking via a shingle driveway to the side and front. The bungalow has been finished to a stunning standard and must be viewed to appreciate all it has to offer.
ENTRANCE HALL double glazed composite door to front aspect.
KITCHEN / DINER 17' 3" x 12' 8" (5.26m x 3.86m) fitted with modern wall and base units; integrated dishwasher, washing machine and fridge freezer; built in oven with inset hob and extractor hood over; UPVC double glazed window to rear aspect; UPVC double glazed double doors leading out to rear.
LOUNGE 14' 2" x 12' 9" (4.32m x 3.89m) UPVC double glazed double doors leading out to rear.
BEDROOM 1 12' 8" x 12' 0" (3.86m x 3.66m) UPVC double glazed window to rear aspect; access to En Suite.
EN SUITE hand wash basin; wc; heated towel rail; walk in shower cubicle with wall mounted shower unit; fully tiled walls; tiled flooring.
BEDROOM 2 10' 8" x 13' 5" (3.25m x 4.09m) UPVC double glazed window to front aspect.
BEDROOM 3 12' 5" x 9' 5" max (3.78m x 2.87m) UPVC double glazed window to front aspect.
BEDROOM 4 12' 10" x 9' 5" (3.91m x 2.87m) UPVC double glazed window to front aspect.
BATHROOM upvc double glazed window to front aspect; heated towel rail wc; hand wash basin with mixer tap and wall mounted shower above.
OUTSIDE To the front of the bungalow there is garden space currently laid to shingle. To the side there is a shingle driveway for parking for two/three cars. To the rear there is an enclosed garden with paved patio area, separate seating area and an area for either lawn or artificial lawn.
AGENTS NOTE Please be aware that the property is of non standard construction, the construction is as follows. Fast grown 400mm timber & 101mm x 51mm frame with Hardy plank board, battern with air gap, breathable felt with 140mm celotex insulation. 12.5mm plaster board with two coats of plaster. Finished with fire retardant cement board gladding.
VIEWINGS Strictly by appointment with the selling agents, BYCROFT ESTATE AGENTS, tel: 01493 844484.
COUNCIL TAX This property is currently listed as Band D.
DISCLAIMER While we endeavour to make our sales particulars fair, accurate and reliable, they are only a general guide to the property and, accordingly, if there is any point which is of particular importance to you, please contact the office and we will be pleased to check the position for you, especially if you are contemplating travelling some distance to view the property.
The approximate room sizes are only intended as general guidance. You must verify the dimensions carefully before ordering carpets or any built-in furniture.
Any references to garden sizes are approximate and subject to confirmation by a measured survey. A prospective purchaser is advised to arrange for their own land survey to be carried out.
Please note we have not tested the services or any of the equipment or appliances in this property, accordingly we strongly advise prospective buyers to commission their own survey or service reports before finalizing their offer to purchase.
THESE PARTICULARS ARE ISSUED IN GOOD FAITH BUT DO NOT CONSTITUTE REPRESENTATIONS OF FACT OR FORM PART OF ANY OFFER OR CONTRACT. THE MATTERS REFERRED TO IN THESE PARTICULARS SHOULD BE INDEPENDENTLY VERIFIED BY PROSPECTIVE BUYERS.
