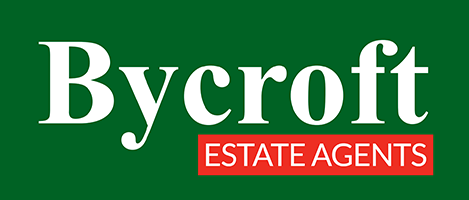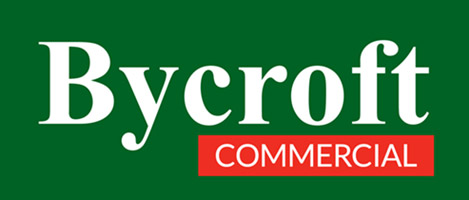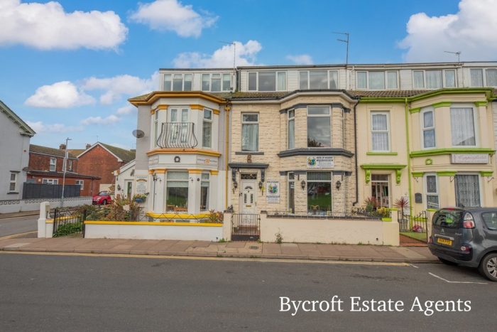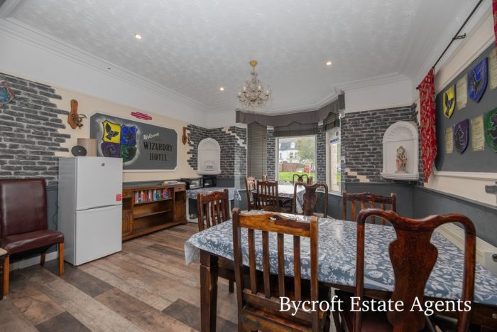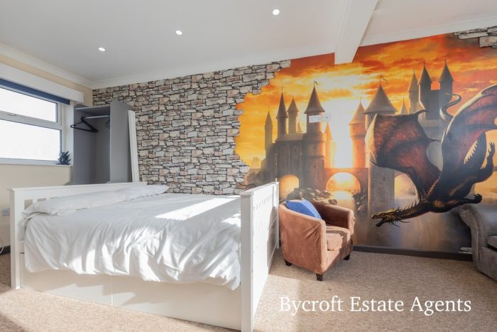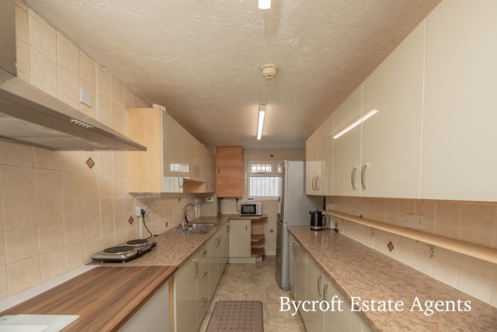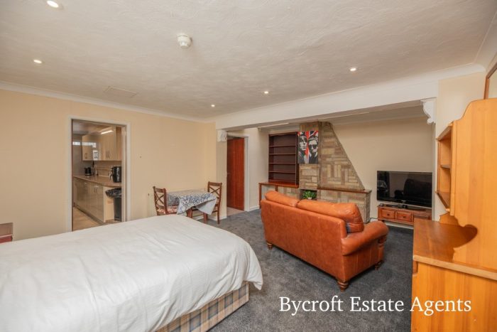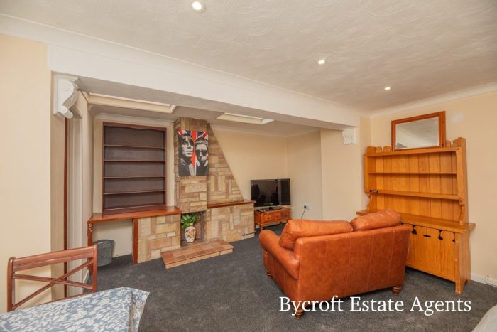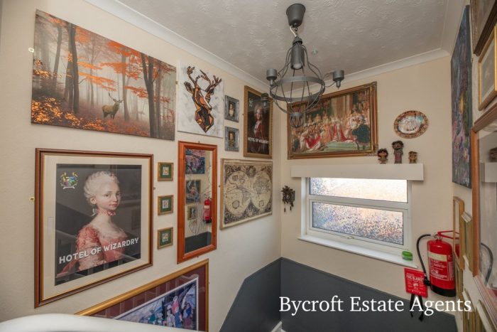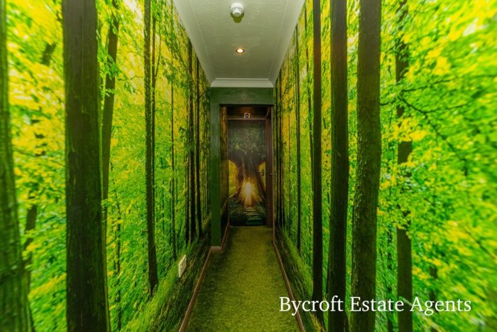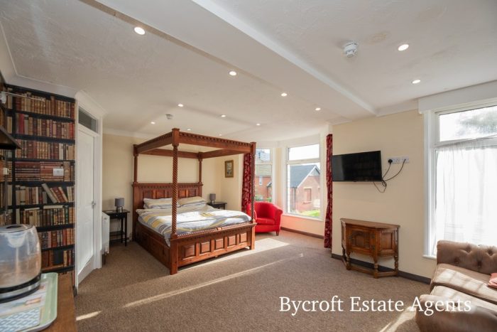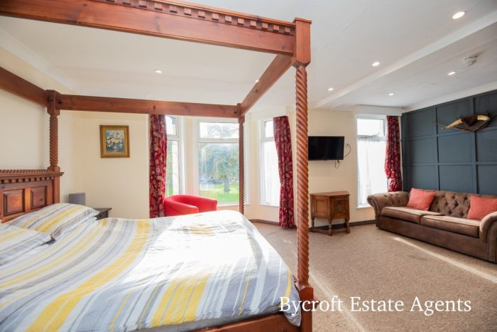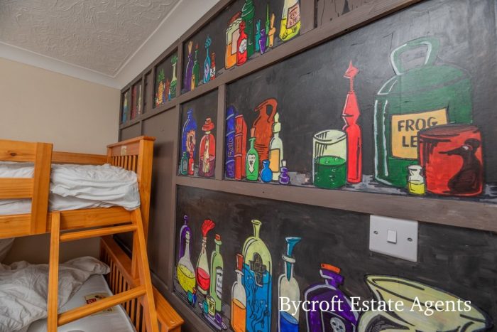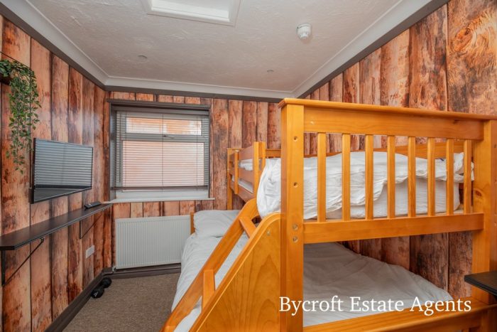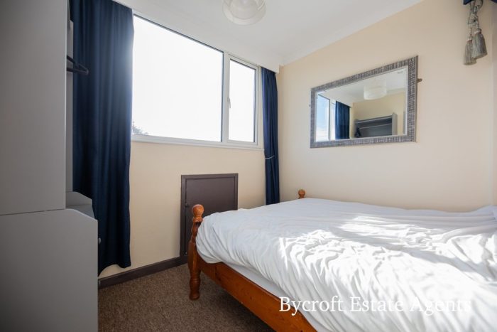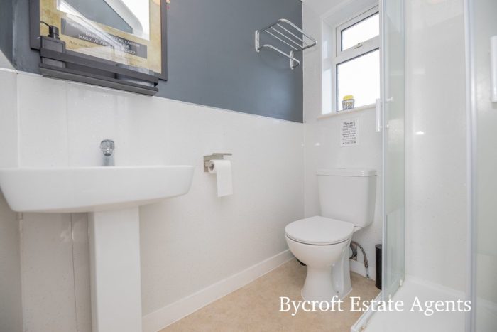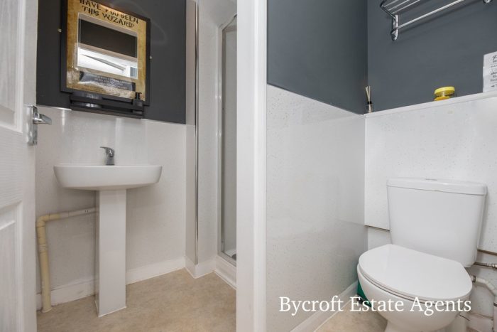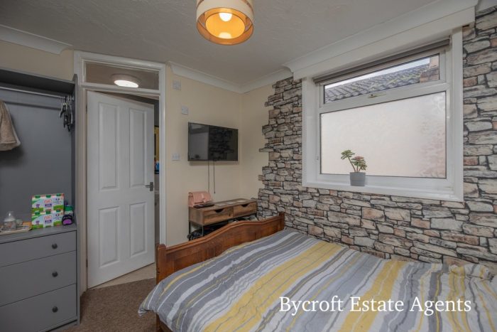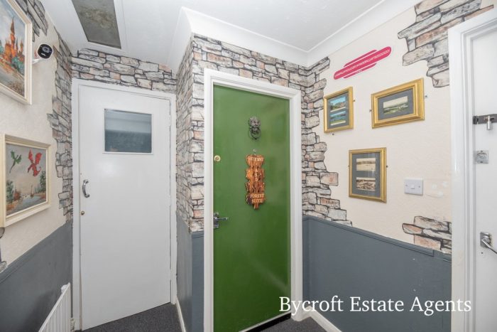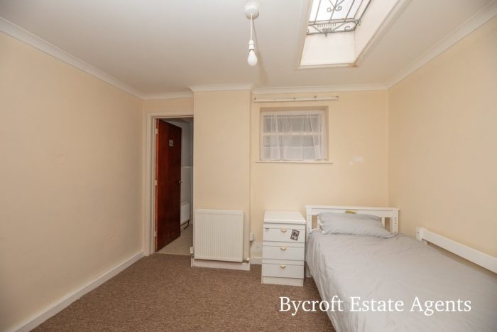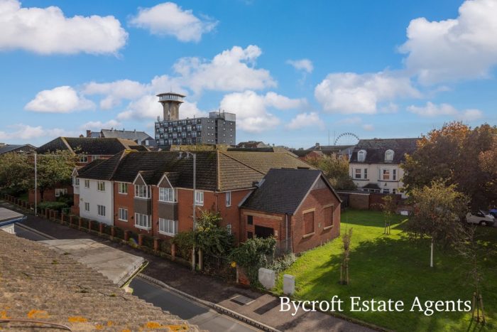Description
DESCRIPTION
ENTRANCE PORCH
3' 11" x 4' 0" (1.19m x 1.22m) glazed door to hallway; UPVC double glazed window to front.
HALLWAY
18' 3" x 5' 10" max (5.56m x 1.78m) stairs to first floor landing; understairs storage cupboard.
RECEPTION / BREAKFAST ROOM
20' 3" max into bay x 14' 4" max (6.17m x 4.37m) UPVC double glazed bay window to front; picture and dado rails.
OFFICE / RECEPTION 12' 8" x 8' 4" (3.86m x 2.54m)
GROUND FLOOR FLAT BEDROOM / RECEPTION ROOM
18' 5" max x 17' 10" max (5.61m x 5.44m) two roof lantern windows; fireplace with York stone surround and tiled hearth; built in cupboard.
KITCHEN
17' 0" x 10' 4" max into door recess (5.18m x 3.15m) set up in a galley style with a range of wall and base units with roll edge worksurfaces over; inset stainless steel one and a half bowl sink with mixer tap; tiled splashbacks; extractor fan; UPVC double glazed window to rear; space for fridge freezer.
UTILITY ROOM
7' 7" x 7' 9" max (2.31m x 2.36m) plumbing for automatic washing machine and dishwasher; space for tumble dryer; door to rear.
BEDROOM
10' 8" x 10' 1" max into door recess (3.25m x 3.07m) roof light window; shower cubicle with bifolding door, aquaboard wall coverings and wall mounted electric shower unit; extractor fan.
EN SUITE WC
5' 0" max x 3' 9" max (1.52m x 1.14m) fitted with a white suite comprising of a pedestal wash hand basin with mixer tap; low level wc.
FIRST FLOOR LANDING
stairs to second floor.
THE LIBRARY SUITE - BEDROOM
19' 0" max x 15' 11" max into bay (5.79m x 4.85m) UPVC double glazed bay window to front; further UPVC double glazed window to front; interconnecting door to inner hallway linking to neighbouring bedroom.
EN SUITE SHOWER ROOM
6' 1" max x 5' 11" max (1.85m x 1.8m) fitted with a white suite comprising of a pedestal wash hand basin with mixer tap; low level wc; walk in shower cubicle with bifolding door, aquaboard wall coverings and wall mounted electric shower unit; extractor fan.
INNER HALLWAY
6' 2" x 3' 1" (1.88m x 0.94m)
THE POTION ROOM - BEDROOM
9' 3" max x 10' 10" max (2.82m x 3.3m) UPVC double glazed window to rear; built in cupboard.
EN SUITE SHOWER ROOM
5' 5" max x 4' 11" max (1.65m x 1.5m) fitted with a white suite comprising of a pedestal wash hand basin with mixer tap; low level wc; corner quadrant shower cubicle with sliding doors, aquaboard wall coverings and wall mounted electric shower unit; extractor fan.
THE FOREST SUITE - BEDROOM
10' 1" max x 8' 6" max (3.07m x 2.59m) UPVC double glazed window to side; interconnecting door to inner hallway to be connected as a suite.
EN SUITE SHOWER ROOM
8' 3" x 3' 4" max (2.51m x 1.02m) fitted with a white suite comprising of a wall mounted hand wash basin with mixer tap; low level wc; walk in shower cubicle with bifolding door, aquaboard wall coverings and wall mounted electric shower unit; UPVC double glazed window to side; extractor fan.
THE CHAMBER - WC
5' 5" x 4' 11" (1.65m x 1.5m) pedestal wash hand basin with mixer tap; low level wc; UPVC double glazed window to side.
INNER HALLWAY
18' 10" x 2' 10" max (5.74m x 0.86m) built in linen cupboard.
BEDROOM
10' 3" max x 8' 3" max (3.12m x 2.51m) UPVC double glazed window to rear; loft access.
EN SUITE SHOWER ROOM
8' 2" x 3' 3" max (2.49m x 0.99m) fitted with a white suite comprising of a wall mounted hand wash basin with mixer tap; low level wc; shower cubicle with bifolding door, aquaboard wall coverings and wall mounted electric shower unit; UPVC double glazed window to side; extractor fan.
SECOND FLOOR LANDING
UPVC double glazed window to rear; built in cupboard.
DRAGON'S VIEW SUITE - BEDROOM
19' 5" max x 12' 1" max (5.92m x 3.68m) UPVC double glazed window to front and rear.
EN SUITE SHOWER ROOM
5' 9" max x 4' 10" max (1.75m x 1.47m) fitted with a white suite comprising of a pedestal wash hand basin with mixer tap; low level wc; corner quadrant shower cubicle with sliding doors, aquaboard wall coverings and wall mounted electric shower unit; UPVC double glazed window to rear; extractor fan.
BEDROOM
8' 7" max x 8' 8" max (2.62m x 2.64m) UPVC double glazed window to front.
OUTSIDE
To the outside front of the property is a traditionally styled terrace garden laid mainly to block pave for low maintenance with brick planters laid mainly to slate. To the rear of the property is a pavement access onto Russell Road South.
OUTGOINGS
The premises is currently listed for business rates as Guest House and Premises with a current rateable value of £3,450.
VIEWING
Strictly by appointment with the selling agents, BYCROFT ESTATE AGENTS, tel: 01493 844484.
