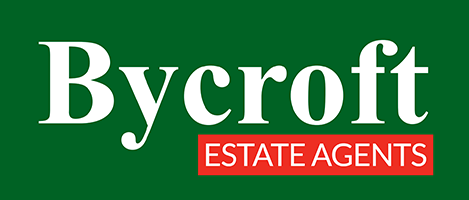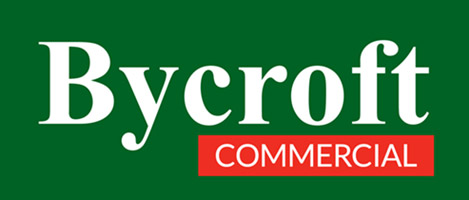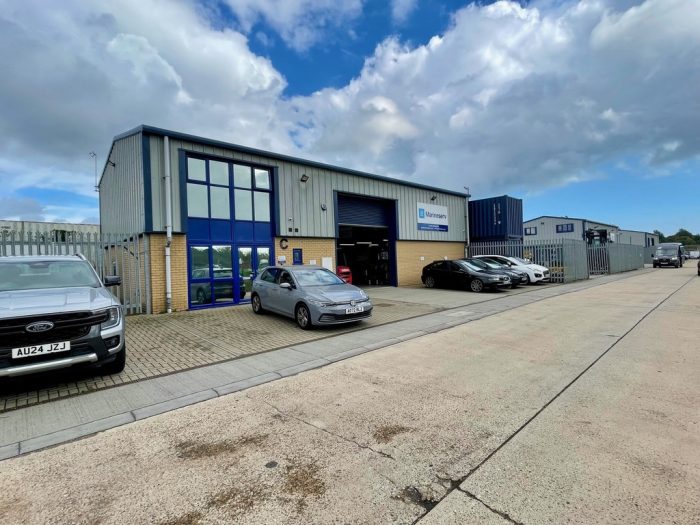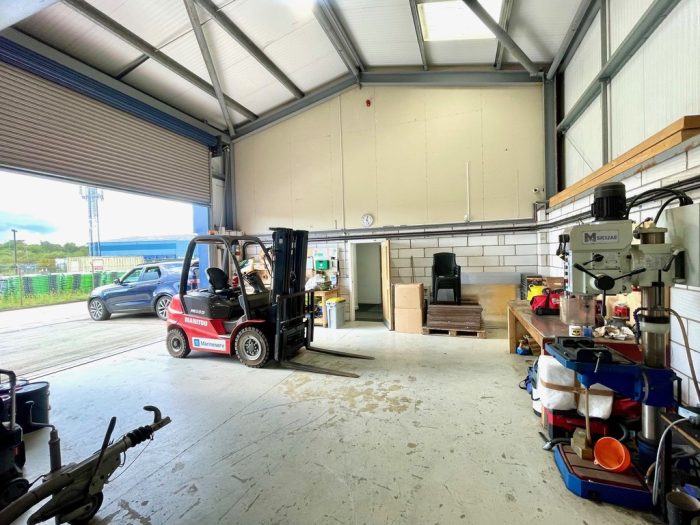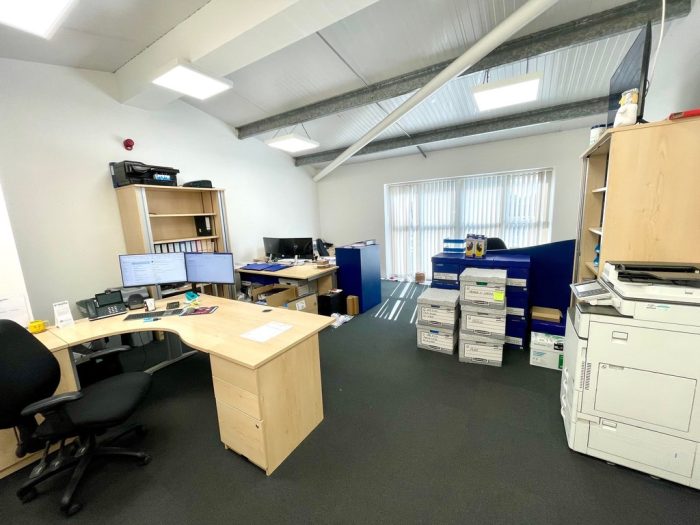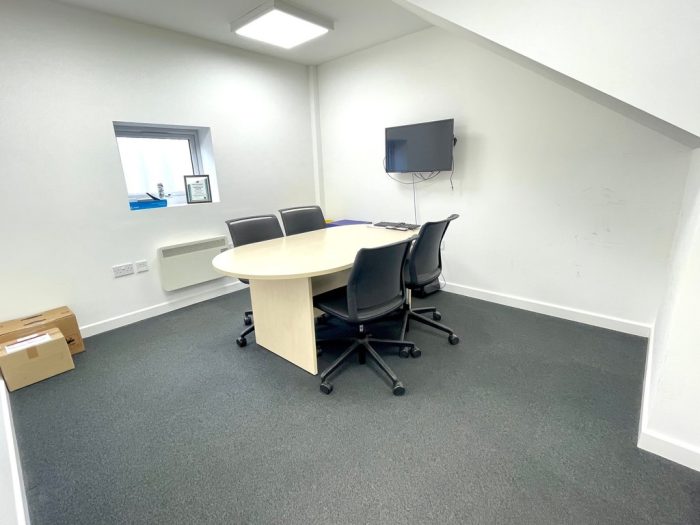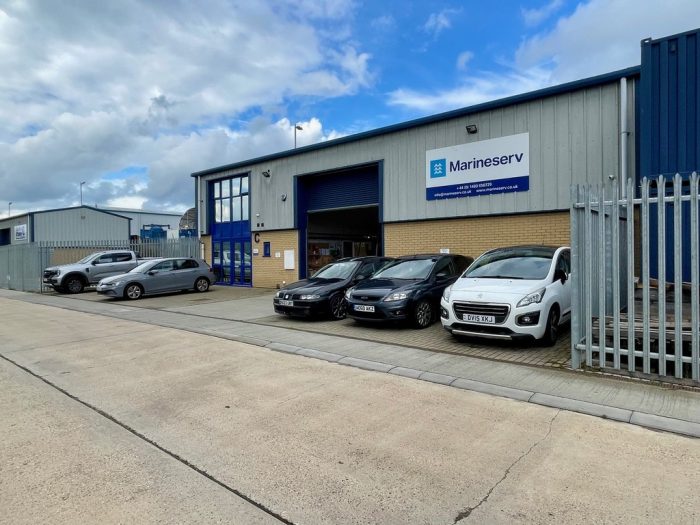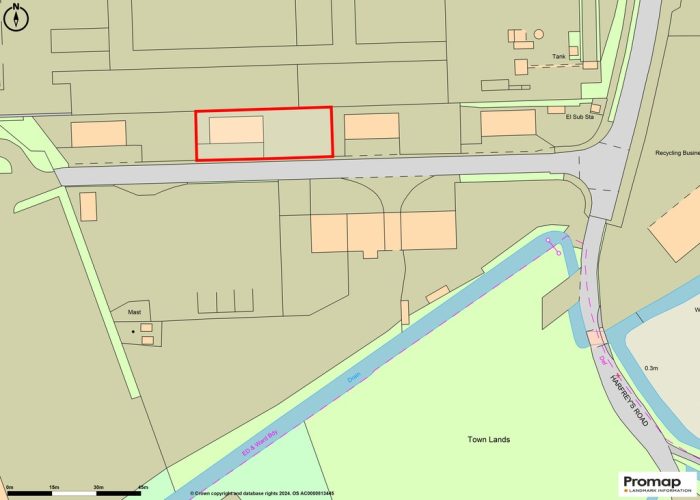Description
LOCATION
Harfreys is a popular and bustling industrial/trade estate positioned just off the A47 approximately 1.5 miles south of Great Yarmouth town centre. The immediate surrounding area is popular with a wide variety of trade counter and engineering businesses. Nearby occupiers include J W Munnings Plant Hire, Hubble & Co, East Coast Insulations and Pod-Trak. Importantly, the new third river crossing to the Quay areas of the town is very close by.
DESCRIPTION
The property comprises a modern detached industrial/trade counter business unit of steel portal frame construction with part brick and part steel profile sheet clad elevations beneath a pitched roof.
The main access to the unit is via a pedestrian door which opens into a ground floor office with toilet and stairs which leads to first floor open plan office with windows to the front. The main workshop is accessed from the office and also via a large roller shutter door. It provides a clear open plan area with a minimum eaves of 5.50 m and there is also a workshop toilet and mezzanine floor.
Externally there is car parking and yard area to the front and a secure large yard to the side.
ACCOMMODATION
We have measured the unit in accordance with the RICS Code of Measuring Practice and the following Gross Internal Floor areas are provided:
Ground floor - workshop and offices 140 sq m (1,507 sq ft)
First floor - office 44.48 sq m (479 sq ft)
Mezzanine floor 36.12 sq m (389 sq ft)
Total 220.60 sq m (2,375 sq ft)
TERMS
The property is available on a new lease basis for a term of 5 years at a rent of £20,000 pa plus VAT.
OUTGOINGS
The property is listed as Warehouse and Premises with a rateable value of £14,000 with rates payable of approximately £7,000 pa.
LEGAL COSTS
Each party will be responsible for their own costs.
VIEWING
Strictly by appointment with the sole agents, BYCROFT COMMERCIAL: tel: 01493 844489 or email: db@bycroftestateagents.co.uk.
