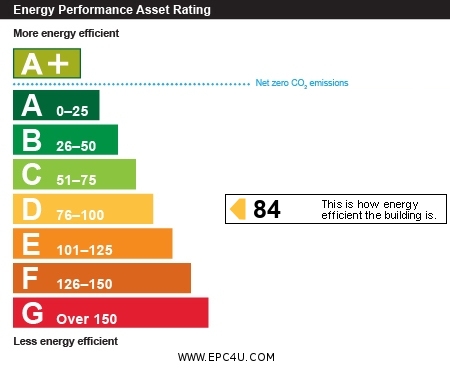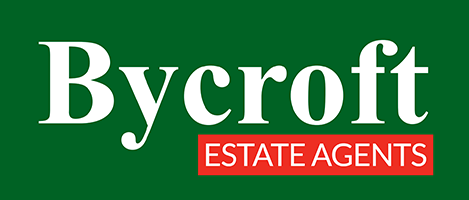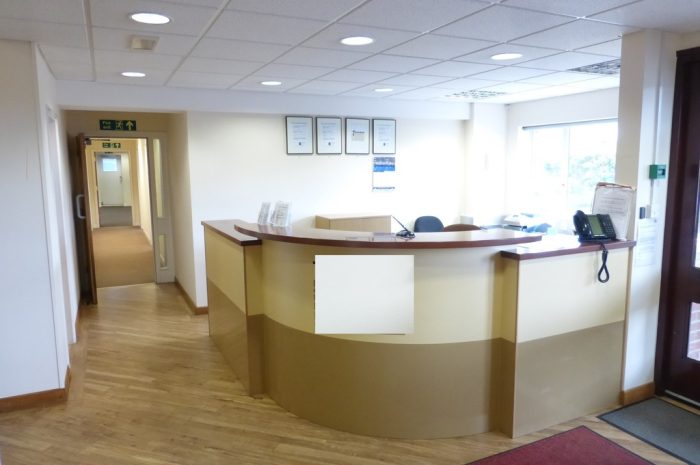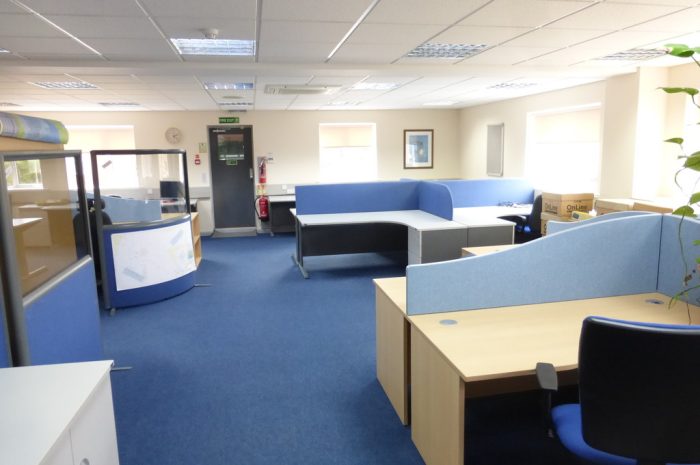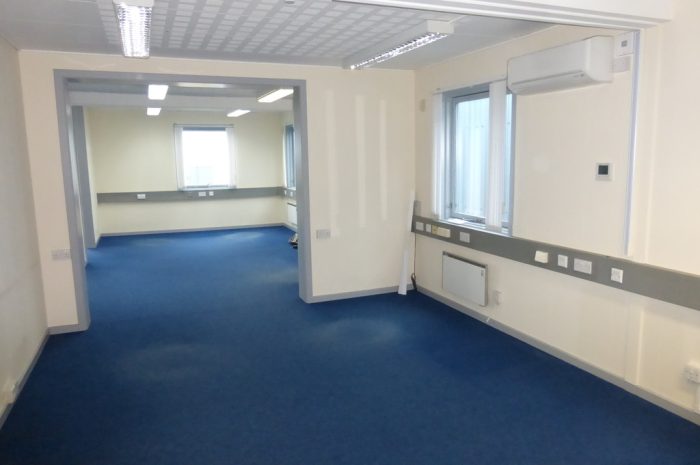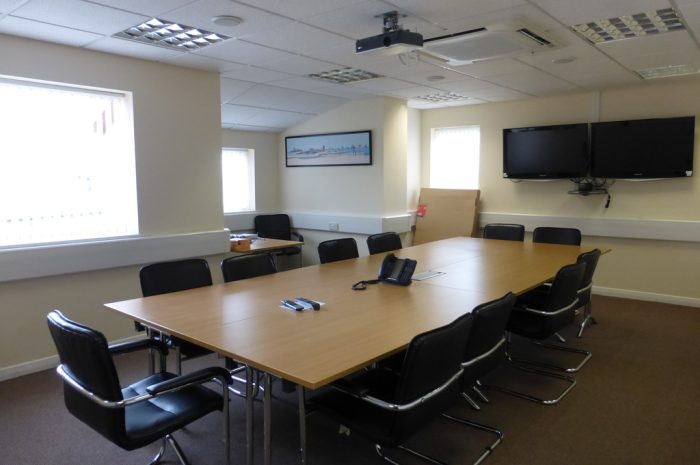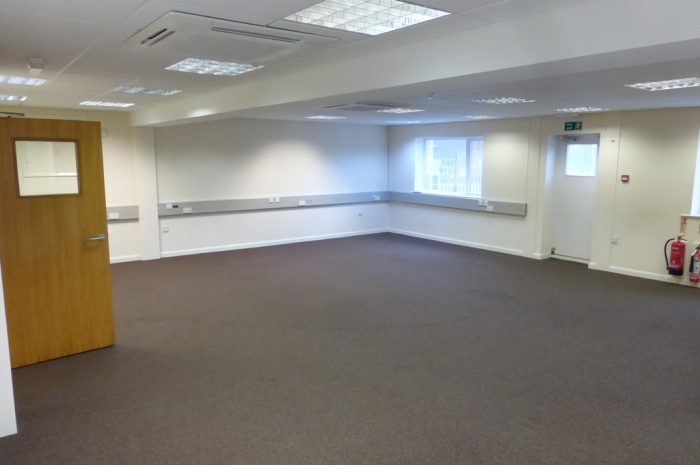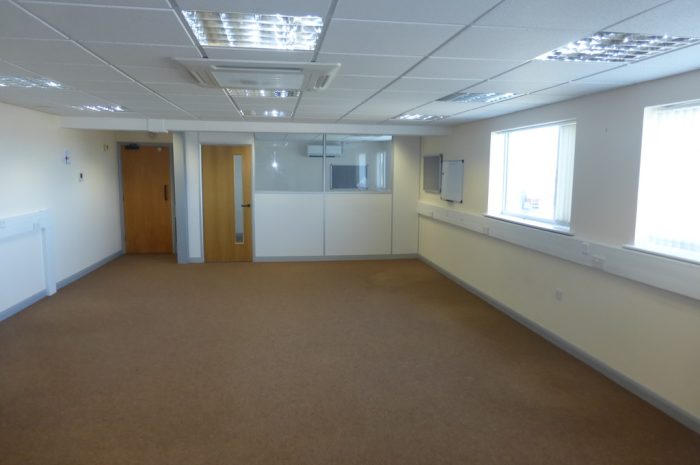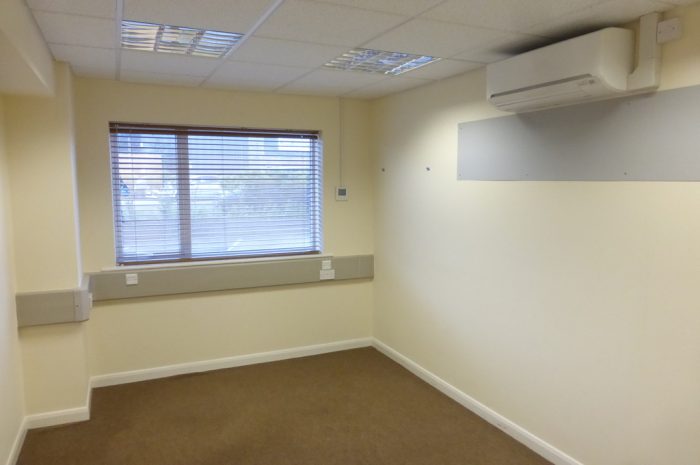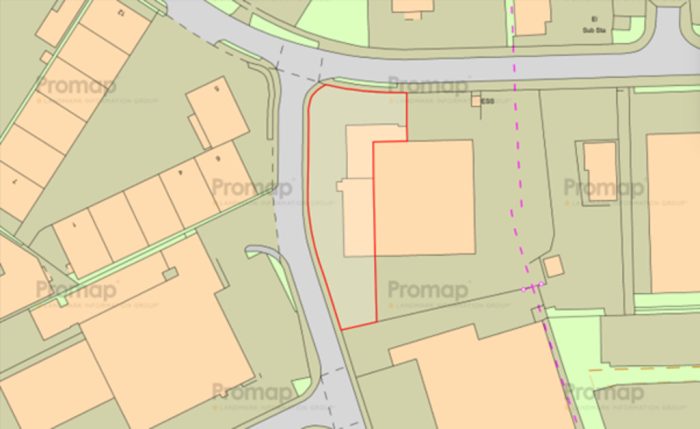Description
LOCATION
The site is prominently positioned at the junction of Morton Peto Road and Edison Way in the centre of the established Gapton Hall / Harfreys Road Industrial Estates. Nearby occupiers include Moughton Engineering, Scantech, Expro and Baker Hughes.
The A47 is easily accessible providing links to Great Yarmouth town centre (1.5 miles north east), Lowestoft (10 miles south) and Norwich (24 miles west).
Great Yarmouth is a significant energy business centre with strong links to offshore gas, oil and the emerging wind energy sector. The Port is close by with access to portside operations within 0.5 miles. The Outer Harbour operated by Peele Ports offers a deep water facility accessed via the third river crossing close by.
DESCRIPTION
A substantial 3 storey brick built office building.
Built in 1997 and provides the main reception facility which is security protected operating a swipe card system. A lift and stairs from the reception provide access to all floors. The offices provide a mix of open plan and cellular space with carpets, perimeter IT trunking (fed by a large server room), suspended ceilings with inset lighting and air conditioning units. Toilets, canteen and kitchenettes are provided.
ACCOMMODATION
Measured in Gross Internal Areas (GIA) in accordance with the RICS Code of Measuring Practice (6th edition):
GF Offices 365.59 sq m 3935 sq ft
FF Offices 374.51 sq m 4031 sq ft
SF Offices 372.46 sq m 4009 sq ft
Total floor space 1112.56 sq m 11975 sq ft
SERVICES
All mains services are connected to the site. Yare House has an electric comfort cooling and heating system.
TERMS
The freehold with the benefit of the leasehold income is available at a Guide Price of £1,000,000.
OUTGOINGS
The property is being reassessed for business rates.
OTHER
TENURE
The first floor is let and income producing on the following lease terms:
Tenant - East Coast Community Healthcare CIC
Lease - A 5 year lease from 17 July 2024
Rent - £45,000 pa
Mutual break - Anytime on 6 months' notice
The ground and second floors are vacant and ready to let.
VIEWING
Strictly by appointment with the sole agents, BYCROFT COMMERCIAL: tel: 01493 844489 or email: db@bycroftestateagents.co.uk.
Floor Plan
Brochures
Click to download BrochureEnergy Performance Certificate
