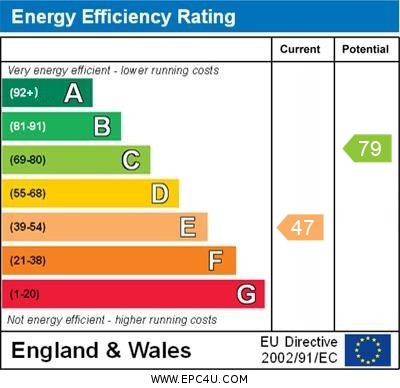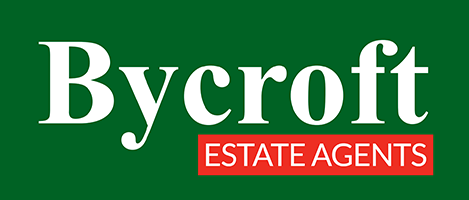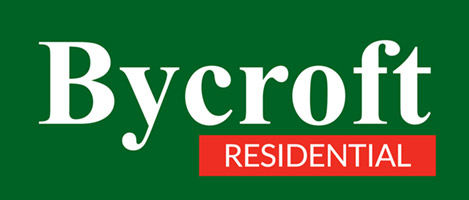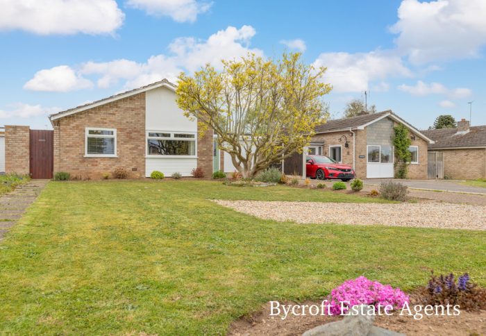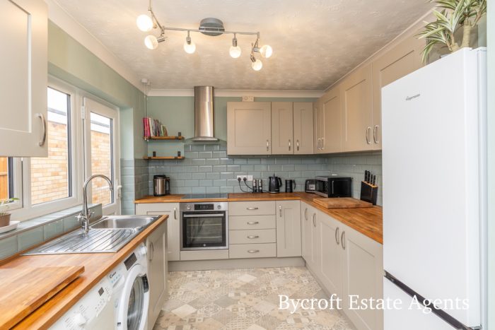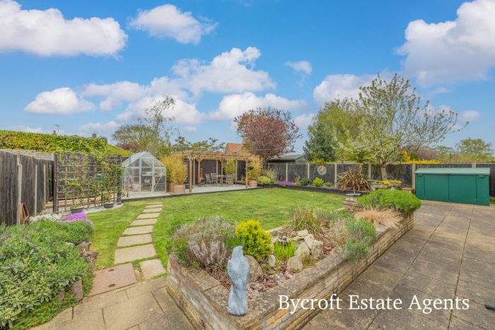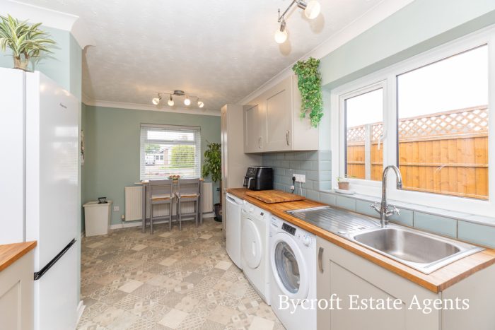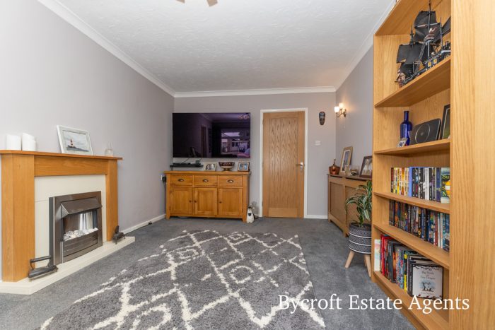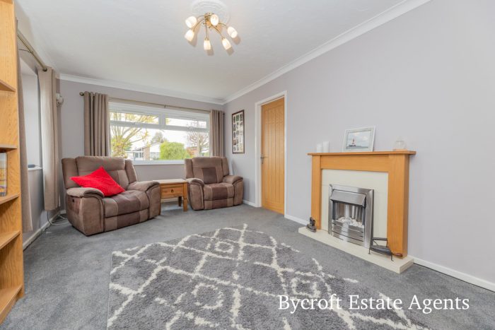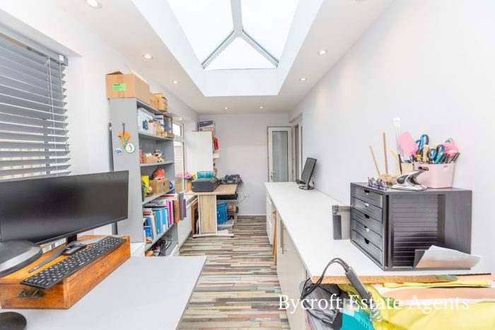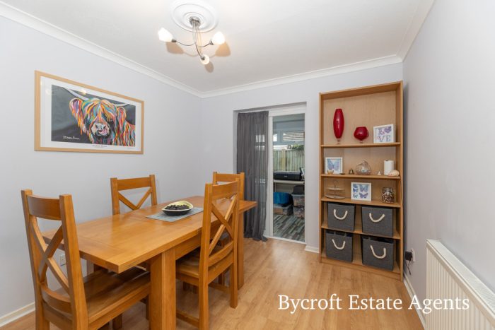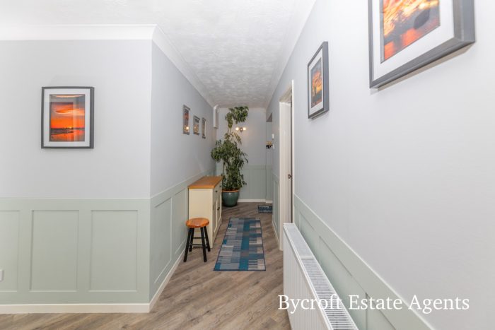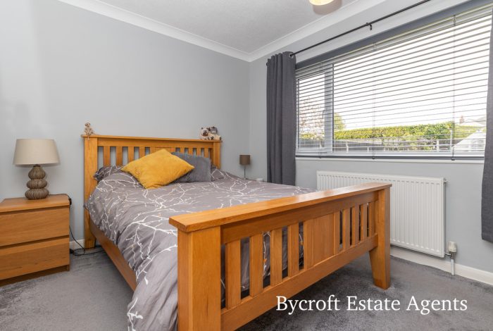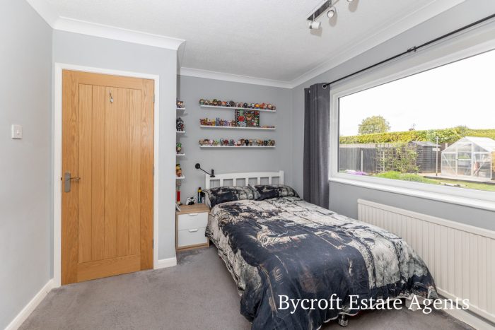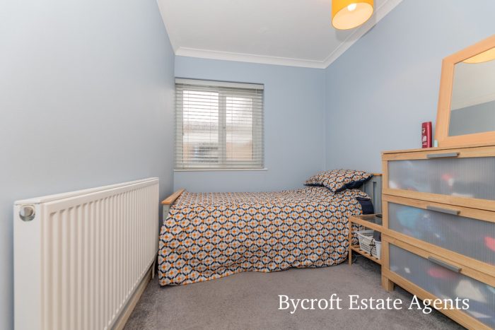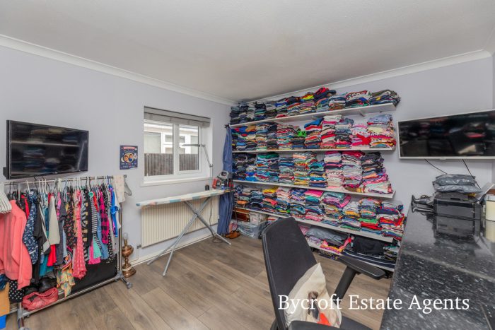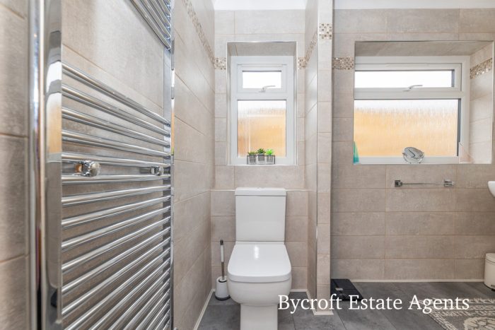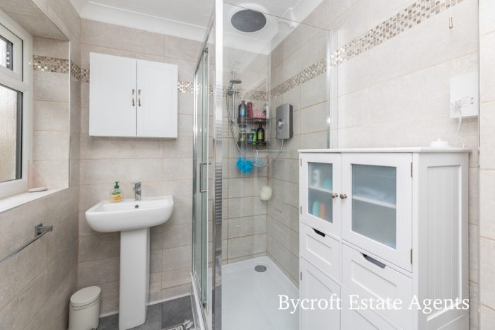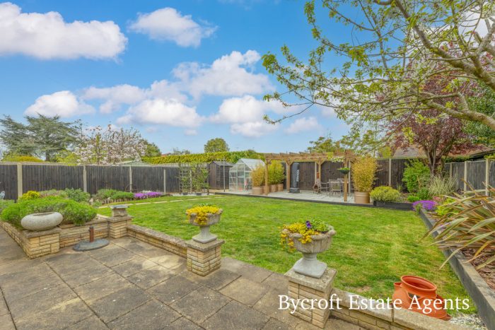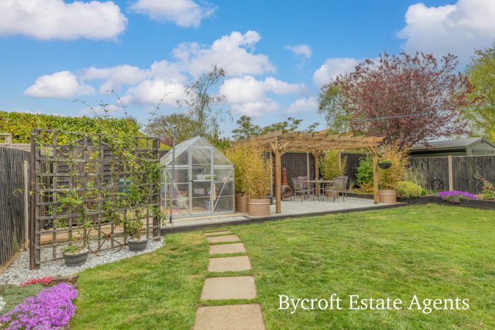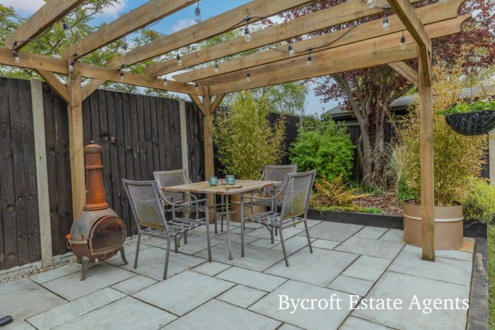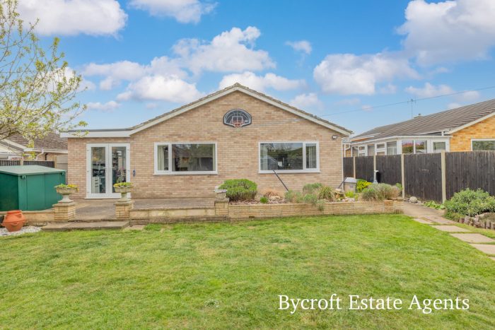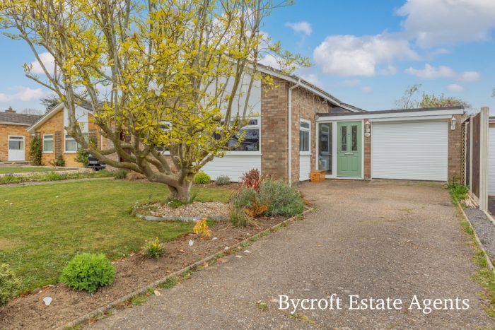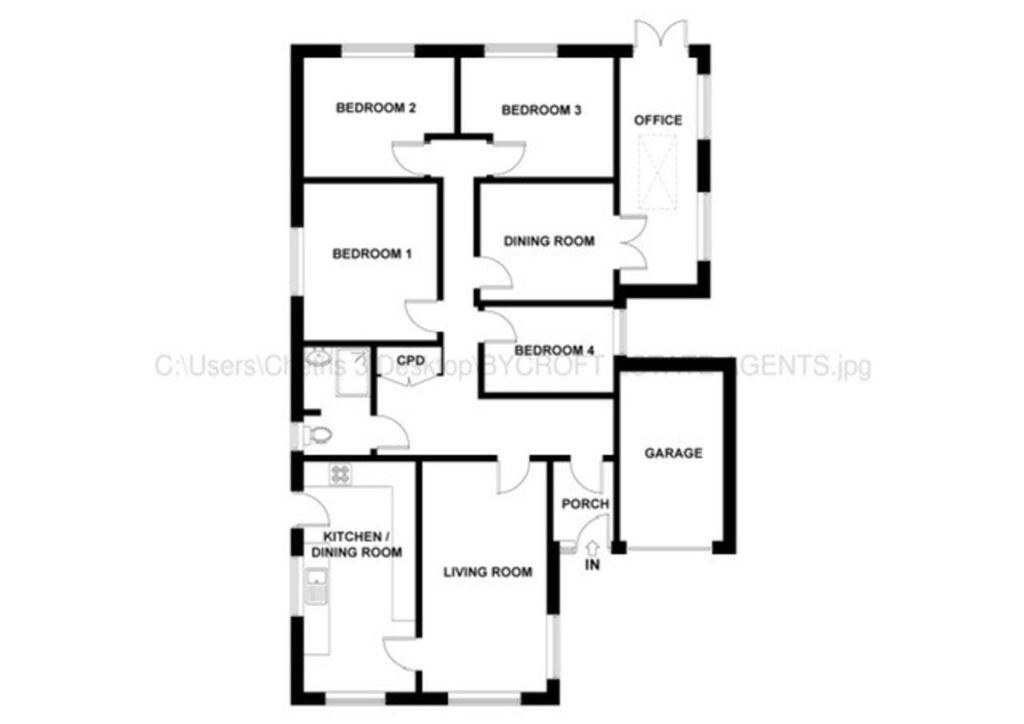Description
**VENDOR HAS FOUND** Bycroft Estate Agents are delighted to offer this beautifully updated four bedroom bungalow, nestled in a quiet village and epitomises flexible family living. Located in the highly desirable Broadland village of Ludham, the property boasts versatile spacious rooms with welcoming ambience throughout. It is within walking distance of the local primary school and village amenities. The bus for the high school stops at the end of the road. The property also has a driveway with enough space for 3 to 4 cars. The front garden features a beautiful Magnolia tree and to the rear is a good sized landscaped garden perfect for summer living. The property has had new windows in 2022 and a cavity wall insulation certificate lasting for 25 years.
PORCH This spacious porch has a door to the front; ceiling light; laminate flooring along with ample space for coats etc.
HALLWAY LVT flooring; radiator; ceiling lights; large storage cupboard; There is space in the hall to create an additional en suite if required (the vendor has sought an illustrative quote for the work).
LIVING ROOM 17' 8" x 10' 1" (5.38m x 3.07m) carpeted flooring; ceiling and wall lights; dual aspect windows to the front, side and a door through to kitchen/diner; tv point; radiator.
KITCHEN/DINER 18' 3" max x 8' 10" max (5.56m x 2.69m) the kitchen has been well designed to have plenty of storage space in the matching base and wall units with worktop over; sink and drainer; integral electric oven and hob; space for fridge freezer; space for washing machine and tumble dryer; ceiling light; radiator; dual aspect windows to the front and side; door to rear garden; vinyl flooring; space for dining table.
DINING ROOM 10' 8" x 9' 4" (3.25m x 2.84m) laminate flooring; ceiling light; radiator; door through to garden room.
GARDEN ROOM/OFFICE SPACE 18' x 7' 1" max (5.49m x 2.16m) the current owners replaced an old conservatory with a new extension being currently used as an office. brick built construction with large windows, glass ceiling lantern and patio doors to the rear garden. This room is light and airy space that could be used for many purposes.
BEDROOM 1 12' 3" max x 10' 8" max (3.73m x 3.25m) radiator; ceiling light; laminate flooring; window to side. The potential en suite could adjoin this room.
BEDROOM 2 9' 9" max x 9' 8" max (2.97m x 2.95m) carpeted flooring; radiator; ceiling light; window overlooking the rear garden.
BEDROOM 3 9' 9" max x 9' 8" max (2.97m x 2.95m) carpeted flooring; radiator; ceiling light; window overlooking the garden.
BEDROOM 4 10' 5" x 6' 10" (3.18m x 2.08m) good size room and able to accommodate a double bed; carpeted flooring; window; ceiling light; radiator.
BATHROOM tiled wall; laminate flooring; window to side; basin; toilet; ceiling light; large shower cubicle with an electric shower.
OUTSIDE To the front of the property is a large area laid to lawn and driveway leading to the property and garage with electric remote controller door, power and lighting. There is a side access gate leading to the rear of the property. To the rear there is a large secluded garden, it has an area laid to lawn with raised borders and established planting. Large Indian sandstone patio area with wooden pergola overhead and lights which is perfect for evening relaxing and entertaining.
COUNCIL TAX The property is currently listed as a Band D.
VIEWING Strictly by appointment with the selling agents BYCROFT ESTATE AGENTS. Tel. 01493 844489
DISCLAIMER While we endeavour to make our sales particulars fair, accurate and reliable, they are only a general guide to the property and, accordingly, if there is any point which is of particular importance to you, please contact the office and we will be pleased to check the position for you, especially if you are contemplating travelling some distance to view the property.
The approximate room sizes are only intended as general guidance. You must verify the dimensions carefully before ordering carpets or any built-in furniture.
Any references to garden sizes are approximate and subject to confirmation by a measured survey. A prospective purchaser is advised to arrange for their own land survey to be carried out.
Please note we have not tested the services or any of the equipment or appliances in this property, accordingly we strongly advise prospective buyers to commission their own survey or service reports before finalizing their offer to purchase.
THESE PARTICULARS ARE ISSUED IN GOOD FAITH BUT DO NOT CONSTITUTE REPRESENTATIONS OF FACT OR FORM PART OF ANY OFFER OR CONTRACT. THE MATTERS REFERRED TO IN THESE PARTICULARS SHOULD BE INDEPENDENTLY VERIFIED BY PROSPECTIVE BUYERS.
Brochures
Energy Performance Certificate
