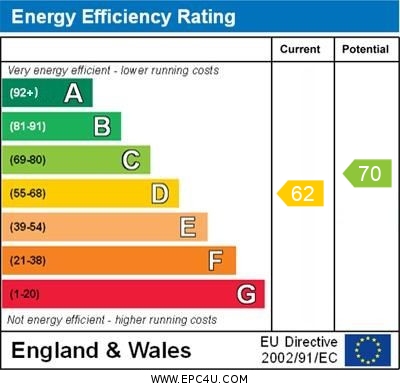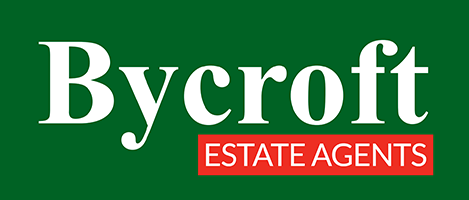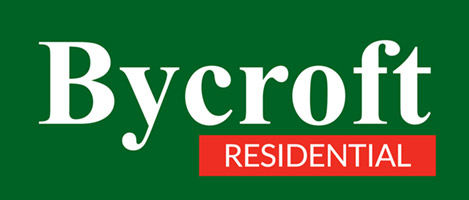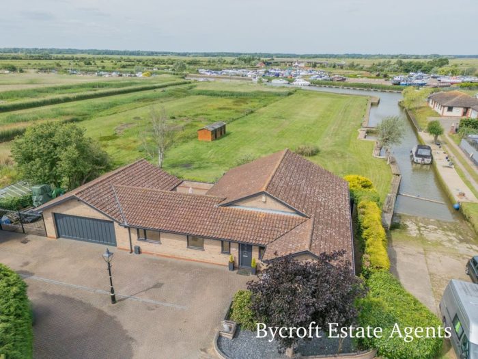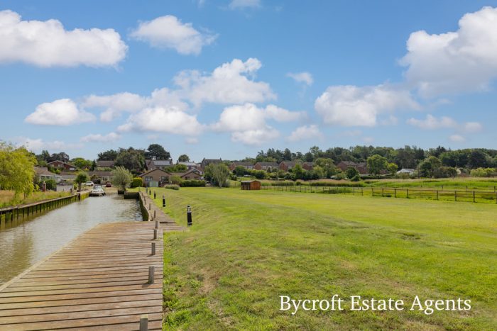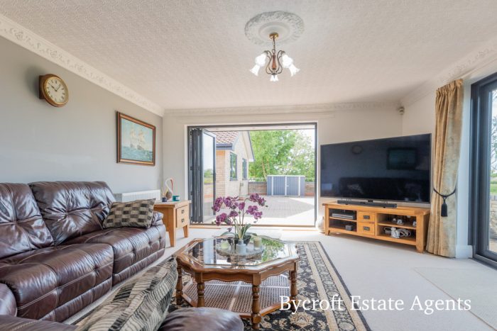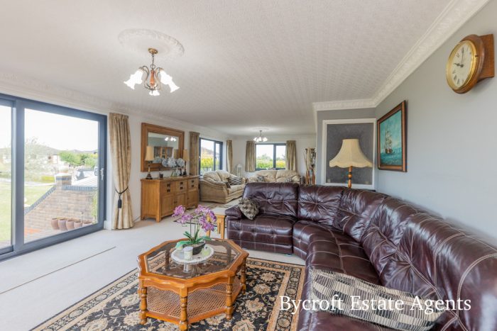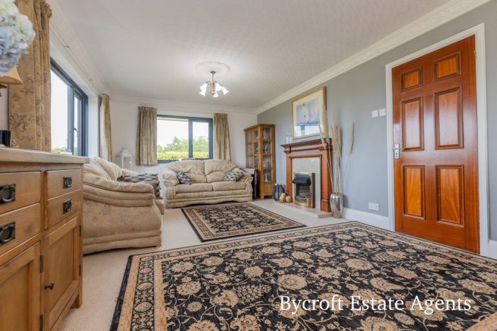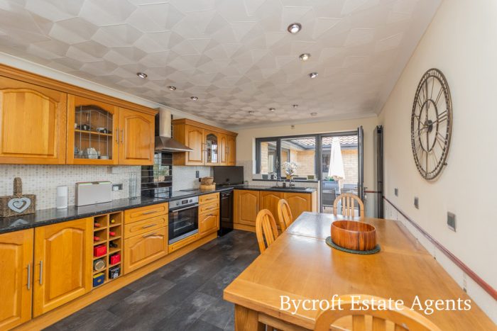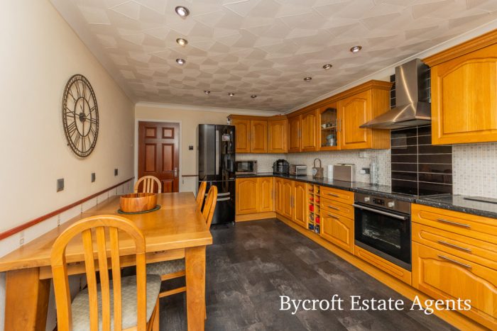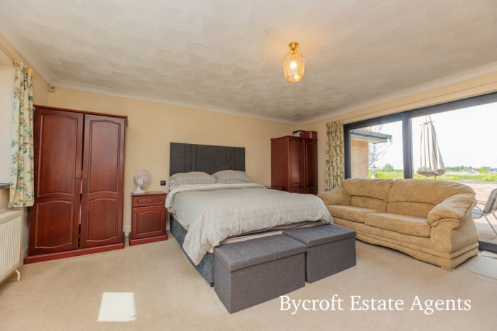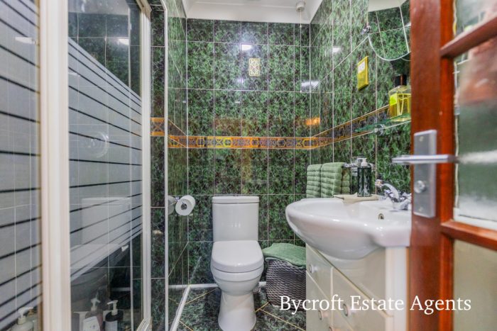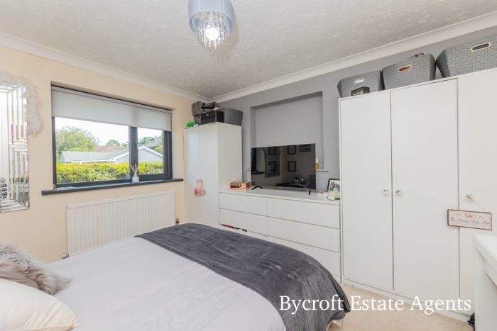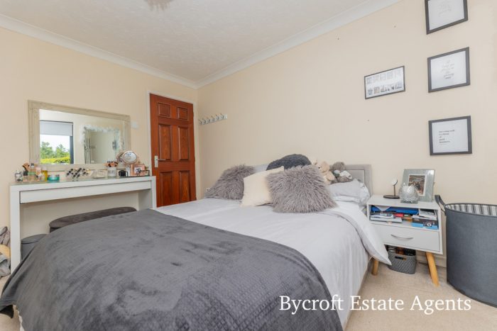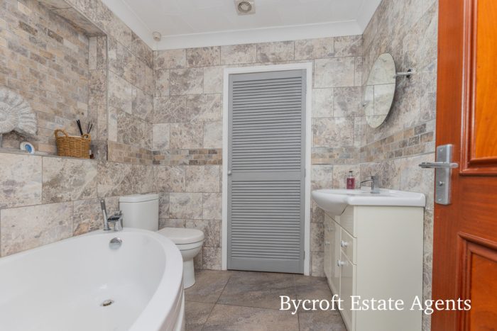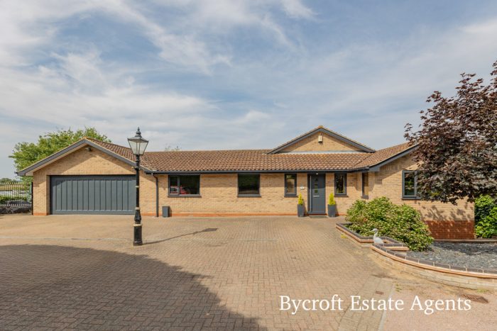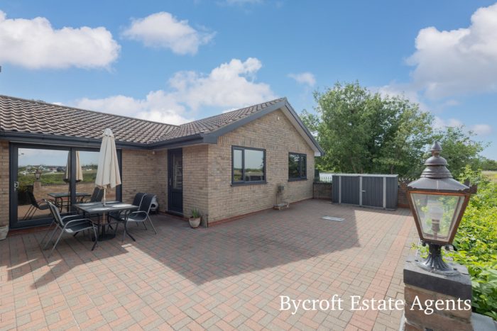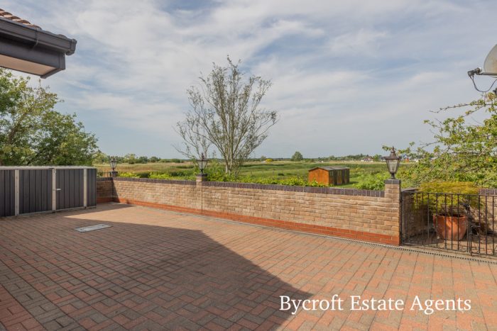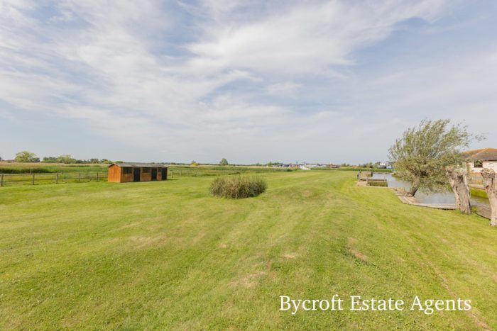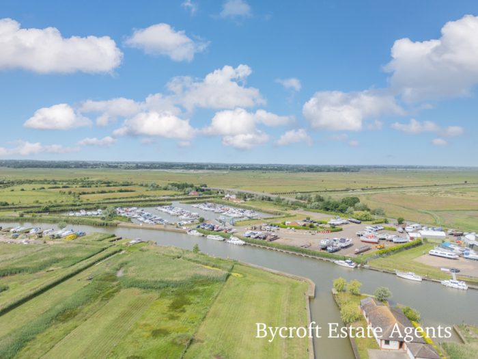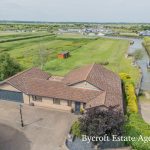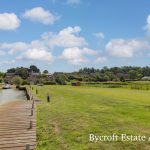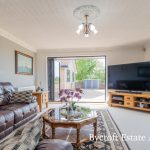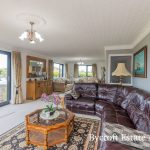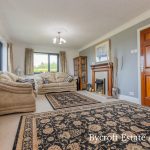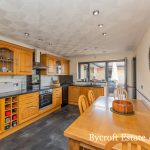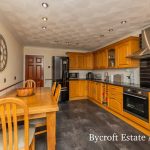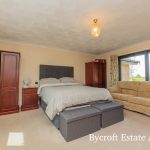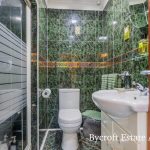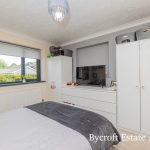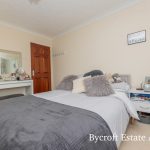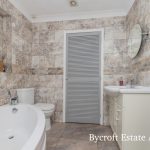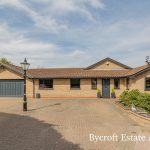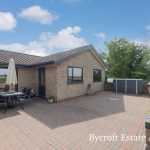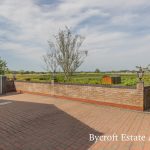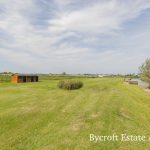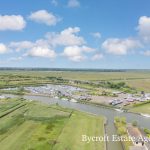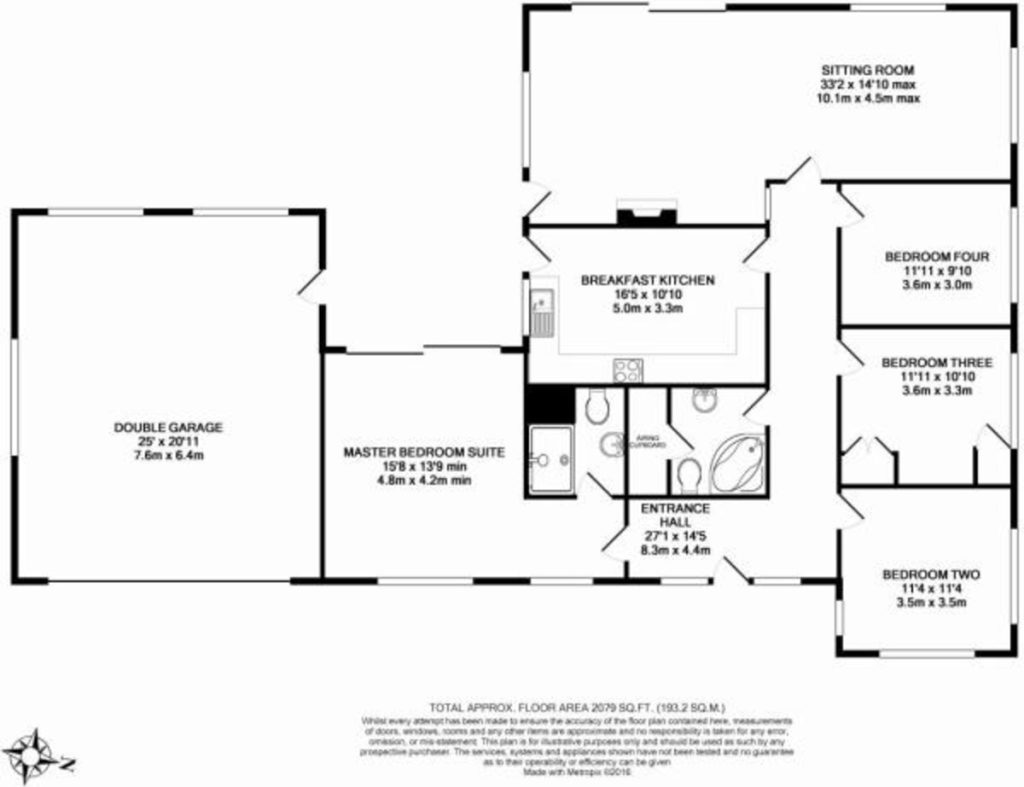Description
A fantastic opportunity to acquire a highly individual detached bungalow in an enviable position by
the River Waveney. The residence has been under the same ownership for 32 years and boasts
delightful accommodation in excess of 2000 sq ft. The property sits on a large plot(1.3 acres stms)
with elevated terraces providing stunning views and formal gardens leading to the large quay
heading and moorings. Entrance hall, lounge, kitchen, principal bedroom with en suite, three further
bedrooms, bathroom, oil fired central heating, double glazed windows, double garage and large
beautiful gardens with river views and mooring facility.
The property has been recently updated to include newly installed double glazed sealed unit
windows and doors including the garage new facias, soffits, gutters, downpipes and double garage
doors.
SPACIOUS ENTRANCE HALL Sealed unit 2 double glazed windows to front aspect; 2 radiators; access to roof space.
LOUNGE 33' 1" x 14' 9" narrowing to 11' 9" (10.08m x 4.5m) Double glazed bi-folding doors leading out to terrace area and double glazed sliding doors out to garden. double glazed side and rear windows; two radiators; fireplace with electric fire.
KITCHEN 16' 3" x 10' 9" (4.95m x 3.28m) Large u-shaped worktop with cupboards and drawers under including built-in oven, four ring induction hob wine rack, space for slim line dishwasher; large sink with mixer tap; space for upright fridge/freezer; tiled splashback; range of wall units including glass fronted display units; light and extractor; filtered water and hot water boiler; double glazed side window and door; modern upright radiator; inset spotlights.
BEDROOM 1 15' 8" x 13' 9" (4.78m x 4.19m) Plus door recess with entrance to en suite; sliding double glazed doors to rear access to terrace and enjoying fantastic views; two double glazed sealed units to front aspect; radiator.
EN SUITE SHOWER ROOM With double width shower; vanity hand wash basin with storage under; tiled walls; radiator; extractor fan.
BEDROOM 2 11' 4" x 11' 4" (3.45m x 3.45m) with sealed unit double glazed windows to front and side; radiator.
BEDROOM 3 11' 10" x 10' 10" (3.61m x 3.3m) radiator; double glazed side window.
BEDROOM 4 11' 10" x 9' 10" (3.61m x 3m) double glazed window to side; radiator.
BATHROOM Large corner bath; vanity wash hand basin; wc; tiled floor and walls; radiator; airing cupboard with shelving incorporating large solar hot water cylinder.
OUTSIDE Herons Acre is approached via a private road serving four properties. To the front of the property there is a large brick weave driveway providing parking for at least eight vehicles with iron gates giving access to the rear of the property garden stables and river frontage. Pathway giving access to the opposite side of the property. Borders to the front of the property which are well stocked and mature trees and shrubs. To the rear are beautiful gardens with elevated patio area enjoying fantastic river views over the River Waveney. Large mature lawned gardens.
River Frontage of approximately 180ft quay headed mooring for a large boat or several smaller boats or alternatively the mooring could be rented out. Large garage/workshop with electric up and over door, pair of double glazed windows to the rear, and large window to the side, also housing the oil fired boiler, range of base units with worktop over, sink with hot and cold water, wall units, plumbing for washing machine and tumble dryer, space and plumbing for an American style fridge/freezer. The garage could potentially be used as an annexe if required. To the left hand side of the garden there is post and rail fencing. Stabling boxes for two horses and small hay store/tack room with electricity . There is a cut being supplied by the River Waveney with quay heading providing a further 300 ft of mooring with electric supply and bollard lights and a large slipway for launching boats.
VIEWINGS Strictly by appointment with the selling agents, BYCROFT ESTATE AGENTS, tel: 01493 664000.
COUNCIL TAX This property is currently listed as Band F.
DISCLAIMER While we endeavour to make our sales particulars fair, accurate and reliable, they are only a general guide to the property and, accordingly, if there is any point which is of particular importance to you, please contact the office and we will be pleased to check the position for you, especially if you are con-templating travelling some distance to view the property.
The approximate room sizes are only intended as general guidance. You must verify the dimensions carefully before ordering carpets or any built-in furniture.
Any references to garden sizes are approximate and subject to confirmation by a measured survey. A prospective purchaser is advised to arrange for their own land survey to be carried out.
Please note we have not tested the services or any of the equipment or appliances in this property, ac-cordingly we strongly advise prospective buyers to commission their own survey or service reports be-fore finalising their offer to purchase.
THESE PARTICULARS ARE ISSUED IN GOOD FAITH BUT DO NOT CONSTITUTE REPRE-SENTATIONS OF FACT OR FORM PART OF ANY OFFER OR CONTRACT. THE MATTERS REFERRED TO IN THESE PARTICULARS SHOULD BE INDEPENDENTLY VERIFIED BY PROSPECTIVE BUYERS.
Brochures
Energy Performance Certificate
