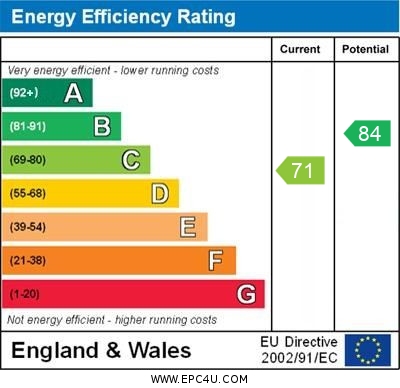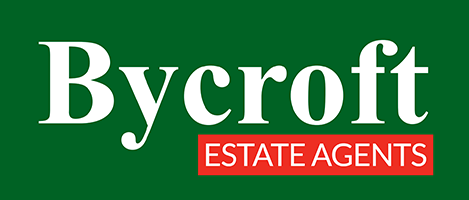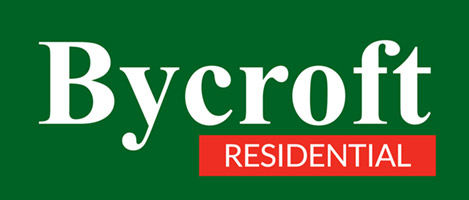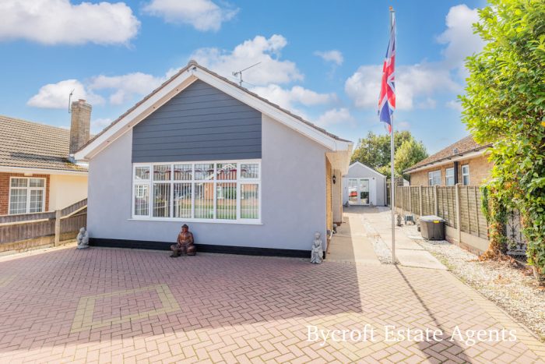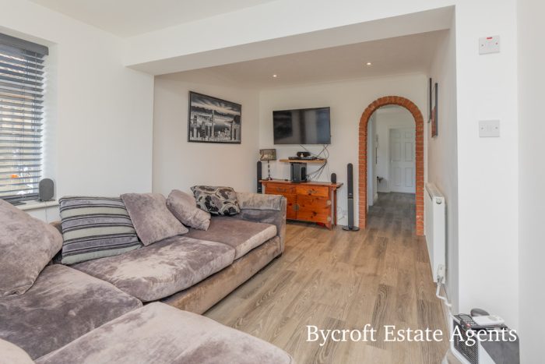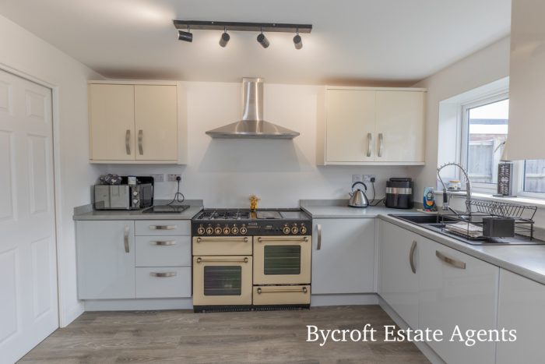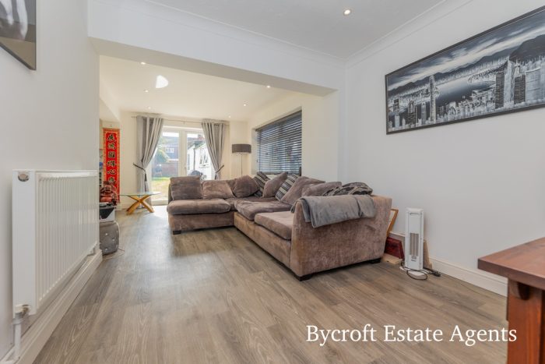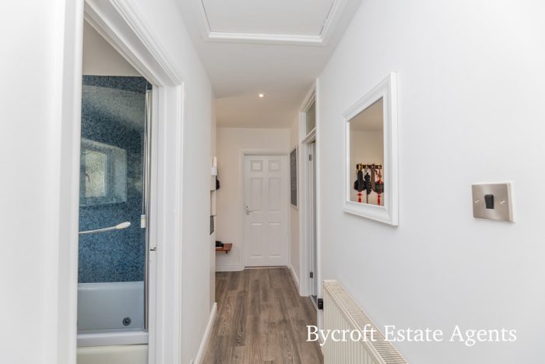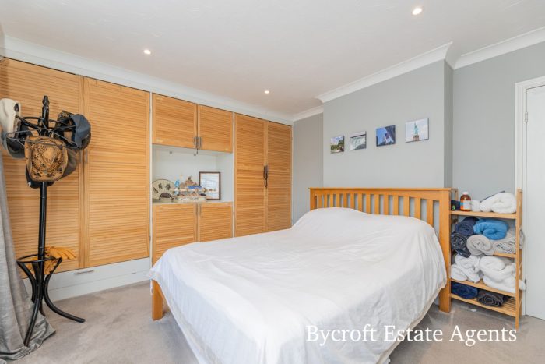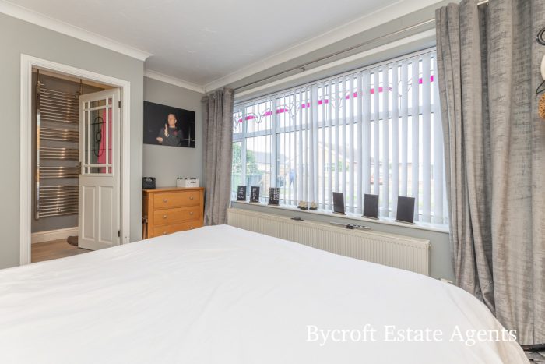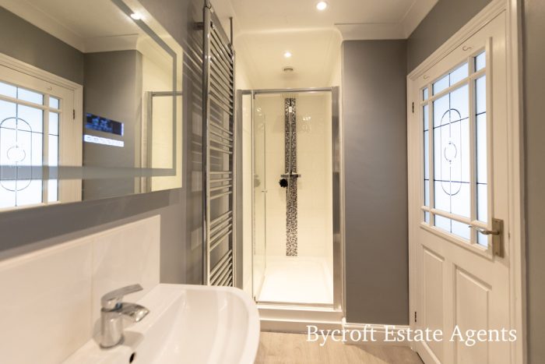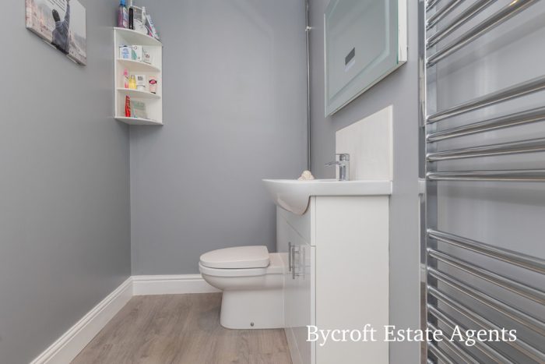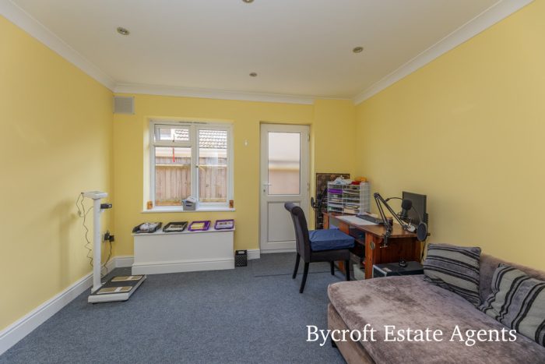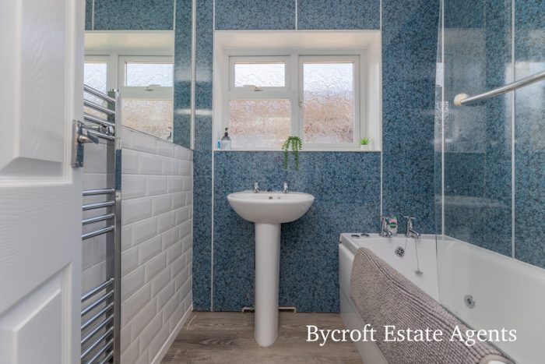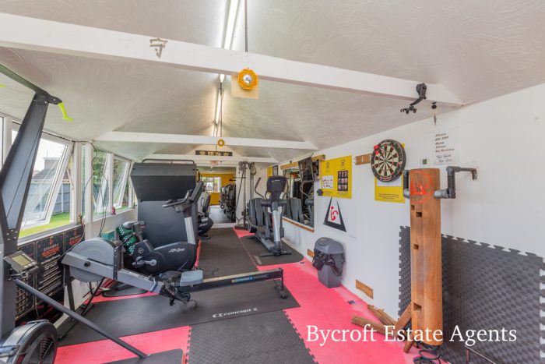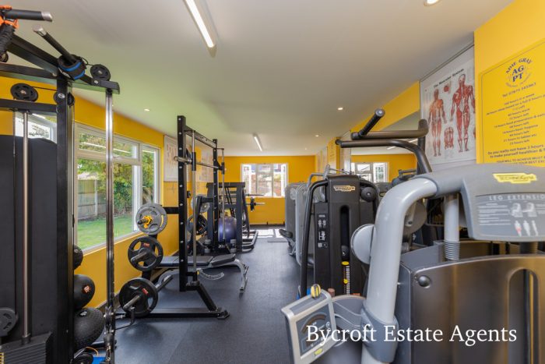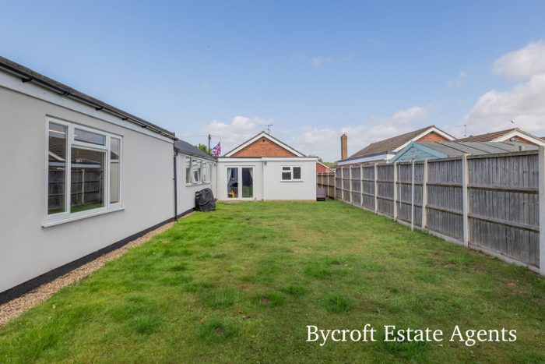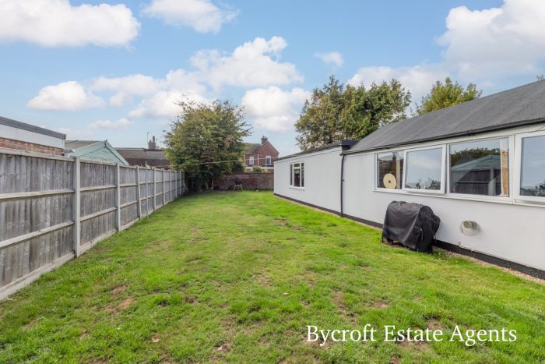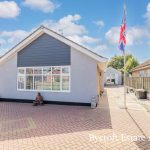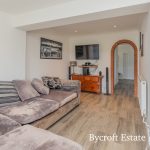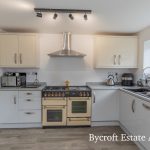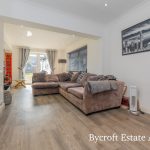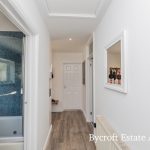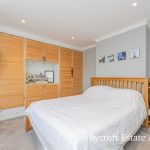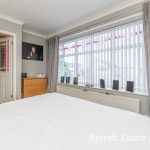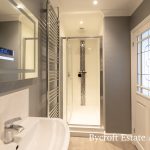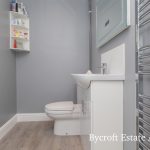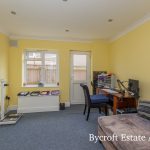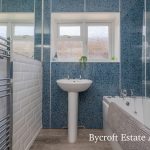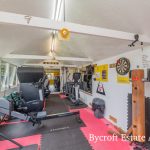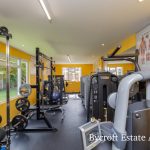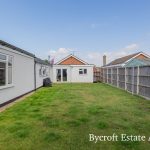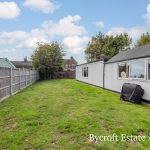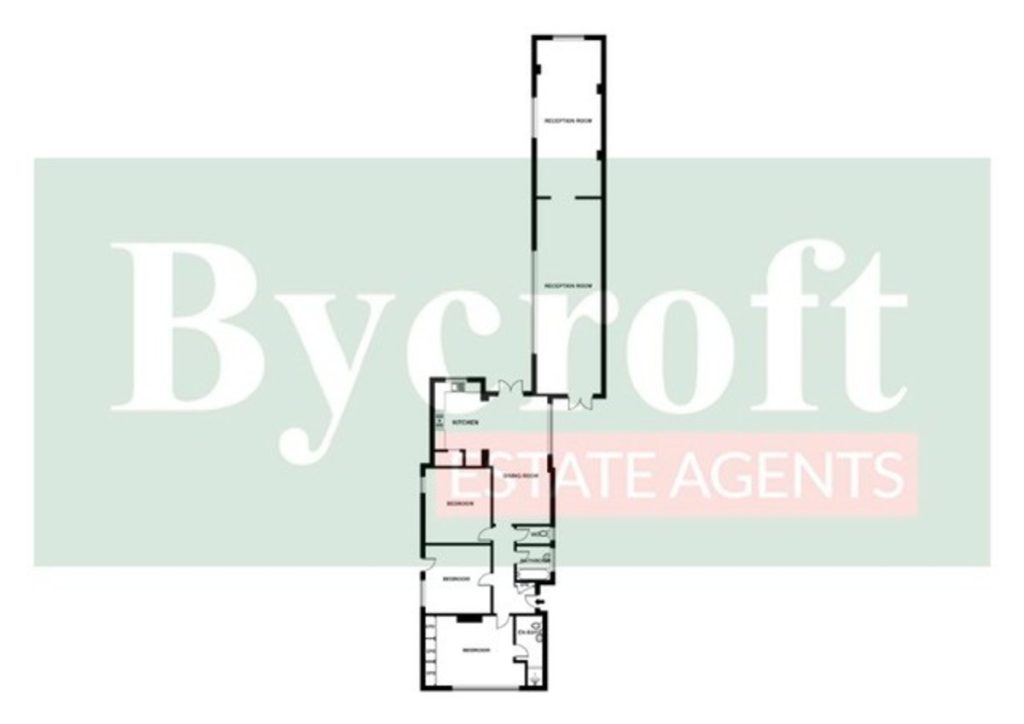Description
GUIDE PRICE £367,500-£385,000 Bycroft Estate Agents are delighted to offer his spacious three bedroom well presented detached bungalow situated in this quiet cul de sac location of Bradwell close to shops and amenities and schools for all ages. The bungalow benefits further from a extended garage which currently provides a superb gymnasium and has potential to form an annexe if required. Accommodation comprises entrance hall, lounge/diner, kitchen, three double bedrooms, en suite shower room, bathroom, separate wc, brick weave driveway, large rear garden, double glazed windows, gas central heating.
ENTRANCE HALL upvc entrance door leading to l-shaped entrance hall, access to roof space; radiator; storage cupboard; brick open arch through to:
LOUNGE 21' 7" x 9' 9" (6.58m x 2.97m) side window; two radiators; downlights; upvc French doors to rear garden; large opening to:
KITCHEN 13' 11" max x 8' (4.24m x 2.44m) including utility cupboard comprising of worktops with space and plumbing for washing machine and tumble dryer. Kitchen - l-shaped worktop with range of base cupboards and drawers including integrated dishwasher; wine rack; space for American style fridge/freezer; Leisure Rangemaster 110 double range; one and a half bowl sink with mixer tap; range of wall units, light and extractor; window.
BEDROOM 1 15' 1" x 11' 11" (4.6m x 3.63m) including range of wardrobes; window to front aspect; radiator; downlights.
EN SUITE SHOWER ROOM spacious shower room comprising wash hand basin with mixer tap and storage cupboard under; wc with push button cistern; large shower cubicle with mains fittings and two shower heads; chrome heated towel rail; downlights.
BEDROOM 2 10' 11" x 10' 11" (3.33m x 3.33m) side window; downlights; radiator.
BEDROOM 3 11' 3" x 10' 11" (3.43m x 3.33m) side window; radiator; upvc side door; downlights.
BATHROOM pedestal wash hand basin; spa bath with electric shower fittings, shower screen; chrome heated towel rail; frosted double glazed window; downlights.
SEPARATE WC wc with concealed push button cistern; frosted side window.
OUTSIDE To the front of the property is a large brick weaved driveway with space for several cars. To the rear of the property is a good sized enclosed rear garden mainly laid to lawn. EXTENDED GARAGE (Currently converted to gymnasium) Room1 - 28'8" x 11'1" with upvc door and windows overlooking the rear garden, upvc French doors from front driveway area. Large opening through to Room 2 30'5" x 11'2" with upvc windows to rear and side aspect. This area has fantastic potential to convert these two rooms into an annexe if required.
Brochures
Energy Performance Certificate
