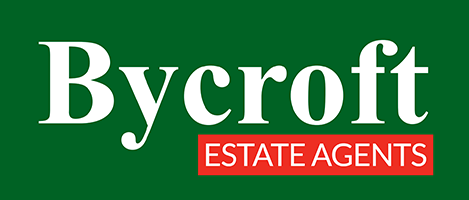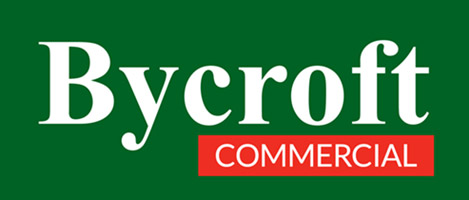Description
LOCATION
The property is positioned at the front of the established Eurocentre Industrial Estate on North River Road on the outskirts of Great Yarmouth. The position is extremely accessible and close to the main roundabout junction of the A47 trunk road which leads to Great Yarmouth town centre, Norwich and Lowestoft. Other nearby occupiers include Claxton Engineering, AW Plant, Morgan Cooper and PJ Kerley Recovery.
DESCRIPTION
The property comprises a mid terrace workshop unit of steel portal frame construction with corrugated clad elevations and roof. The main entrance is to the front of the building via a large roller door with a width of 3.85m and height of 4.58m. Internally the unit dimensions are 29.02m depth by 11.13m wide with a minimum eaves height of 5.27m. There is an open plan office workshop area benefitting from florescent lighting, a concrete floor and 3 phase power supply. There are ancillary offices and staff areas, including ground floor and first floor offices, toilets and kitchen area. Externally there is a yard area immediately in front of the unit providing dedicated car parking. Adjacent there is an external loading and unloading concreated area.
ACCOMMODATION
We have measured the property which has the following approximate gross internal floor areas:
Ground floor, workshop and offices 323.00 sq m (3,477 sq ft)
First floor 44.36 sq m (478 sq ft)
TERMS
The unit is available on a new lease to be agreed at a rent of £13,500 pa. Insurance payable is approximately £950 pa. Service charge (including water and sewerage) payable is approximately £2,555 pa.
OUTGOINGS
he property is assessed for business rates as Training Centre and Premises. Current rateable value is £10,000.
VIEWING
Strictly by appointment with the sole agents, BYCROFT COMMERCIAL, tel: 01493 844489.



















