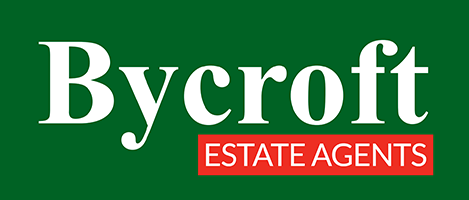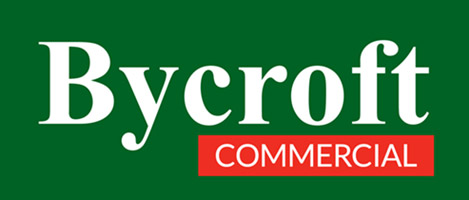Description
LOCATION
Bressay House is positioned prominently on South Denes Road in the port area of Great Yarmouth approximately two miles south of Great Yarmouth town centre. The immediate surrounding area provides a mix of commercial property and open yard space with many companies involved with the port area of the town and the inner and outer harbours. The offshore sector, oil and gas, and windfarm sectors are also represented in this location.
Importantly the third river crossing (completion in 2023) is located close by which will provide fantastic direct access to the A47 trunk road leading to Norwich, Lowestoft and Ipswich.
DESCRIPTION
The property comprises the second floor office suite of Bressay House which is a mixed use building with offices to the front and warehousing the rear.
The subject offices are accessed via the ground floor reception which will be shared with Peterson with stairs access to the reception area on the second floor, right hand side. There are two suites of offices:
WEST SUITE provides a reception area with kitchen and toilets off, together with three glazed partitioned large offices, albeit this area could be reinstated to be open plan. The offices are finished to a good standard with electric heating and cooling, fluorescent lighting and a security access system; and
EAST SUITE is a large open plan area with a partitioned off conference room and has windows out to the internal warehouse to the rear.
Car parking is provided opposite Bressay House with ample space for the occupiers of the offices.
ACCOMMODATION
Having measured the offices, the following approximate internal floor areas are provided:
Office suite east: 91.42 sq m (984 sq ft)
Office suite west: 118.77 sq m (1,278 sq ft)
SERVICES
We are informed that the heating and electric will be provided and therefore the offices are semi-serviced in this manner.
TERMS
The offices are available on new leases as individual or a whole as follows:
Office suite east = £8,000 pa
Office suite west = £9,500 pa
Whole suite = £17,500 pa.
OUTGOINGS
Payable by the occupier direct to the Valuation Office.
VIEWING
Strictly by appointment with the selling agents, BYCROFT COMMERCIAL: tel: 01493 844489 or email: db@bycroftestateagents.co.uk.
















