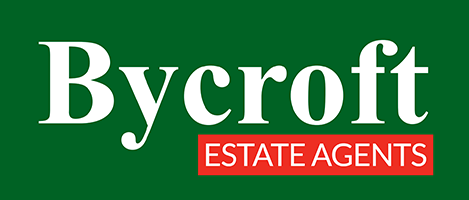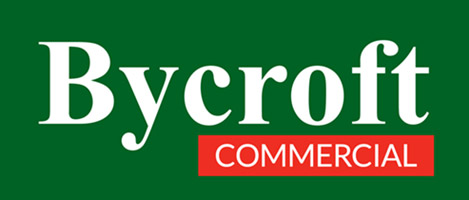Description
LOCATION
The property occupies a prominent position at the junction of South Quay and Nottingham Way close to both Great Yarmouth town centre and South Denes port and harbour areas. South Quay runs parallel to the east bank of the River Yare and is a busy vehicular thoroughfare linking the town centre to the harbour areas.
The immediate area forms a mix of office and professional occupiers and residential properties and with a free car park to the opposite side of South Quay.
DESCRIPTION
The property comprises a detached office building on a prominent site with surfaced car park areas to the front, side and rear. The building consists of a two storey front section and single storey rear section of brick construction under part pitched tile and part flat roof areas.
The three office suites are well presented and with their own staff welfare facilities. The front two suites are partitioned to provide offices and meeting room and the rear suite is open plan.
ACCOMMODATION
All measurements are approximate only and are stated on a net internal floor area basis.
Front Building
Ground floor: 100.8 sq m 1,085 sq ft
First floor: 91.5 sq m 985 sq ft
Rear Building
Ground floor: 101.7 sq m 1,094 sq ft
SERVICES
Mains water, drainage and electricity supplies are connected to the property. The property has an electrical boiler system shared by the three suites and from the landlord’s electricity supply. There are four separate electricity supplies (landlord’s and one for each of the three suites).
TERMS
The offices are available on new leases as either ground floor and first floor or ground floor rear as follows:
Ground floor and first floor front = £24,000 pa
Ground floor rear = £12,000 pa
OUTGOINGS
The property has the following Rateable Values:
Front Building
Ground floor - £7,700 from 1 April 2023
First floor - £8,700 from 1 April 2023
Rear Building
Ground floor - £5,700 from 1 April 2023
OTHER
EPCs
Ground floor and first floor front offices - F
Ground floor rear - D
VIEWING
Strictly by appointment with the sole agents BYCROFT COMMERCIAL. Tel. 01493 844489 or db@bycroftestateagents.co.uk.











