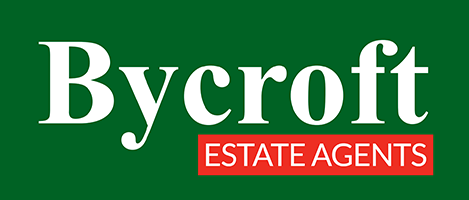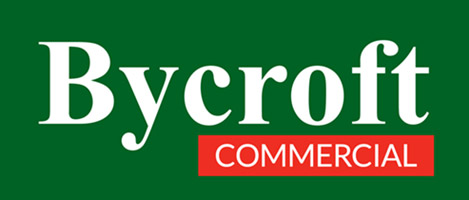Description
LOCATION
The property is located on the Harfreys Business Estate which is adjacent to Great Yarmouth’s western bypass, the A47. The estate offers a variety of units for varying businesses including Applied Satellite Technology, Dulux Decorator Centre, Screwfix and Howdens Kitchens.
DESCRIPTION
The property comprises a double end terrace unit of concrete portal frame construction with block infill walls under a pitched and insulated profile clad roof. The main access to the unit is at the front with roller shutter doors with display glazing in front and pedestrian access. Car parking is provided to the front and a yard is provided to the side.
Internally the unit measures approximately 30.25m depth by 20.28m width with a minimum eaves height of 3.78m.
Various partitioned office areas are provided many related to the previous use of the unit as a gym.
Mains electric is provided together with water and drainage with a gas central heating system and a gas blast air heater in the warehouse.
ACCOMMODATION
The unit extends to approximately 613.47 sq m (6,603 sq ft).
SERVICES
Mains electricity, water and drainage are connected. Mains gas is connected to a domestic style gas boiler for radiators and a large gas space heater.
TERMS
A new lease is available for a term to be agreed at a rent of £34,000 pa with a rent free period in lieu of tenant works.
OUTGOINGS
This unit is currently assessed as Gymnasium/Fitness Centre & Premises with a current rateable value of £23,750pa.
VIEWING
Strictly by appointment with the sole agents, BYCROFT COMMERCIAL: tel: 01493 844489 or email: db@bycroftestateagents.co.uk.















