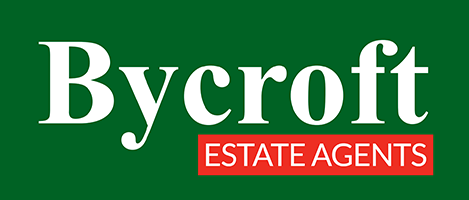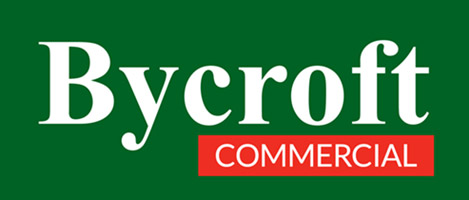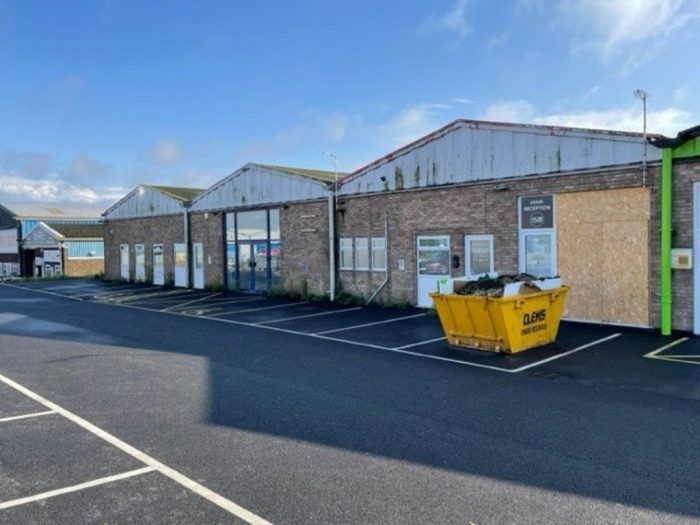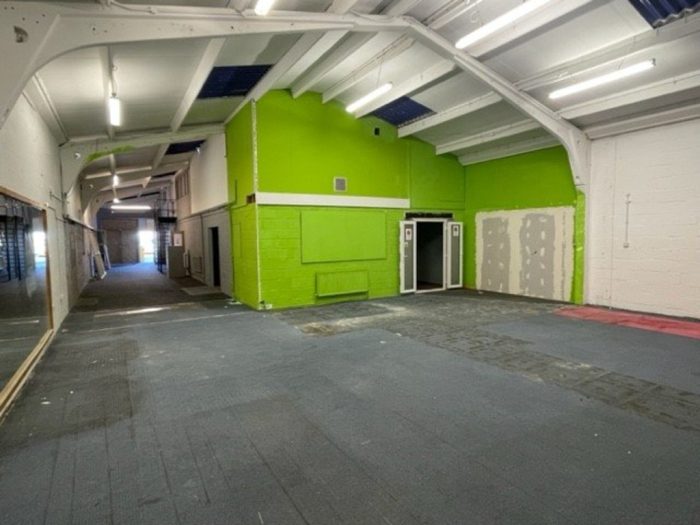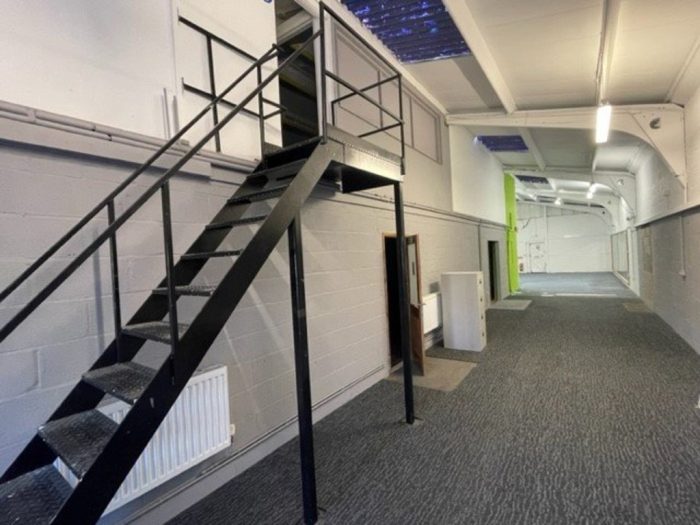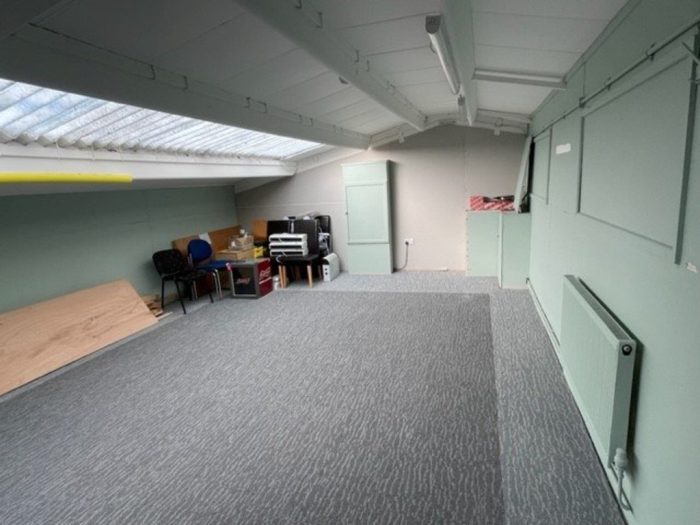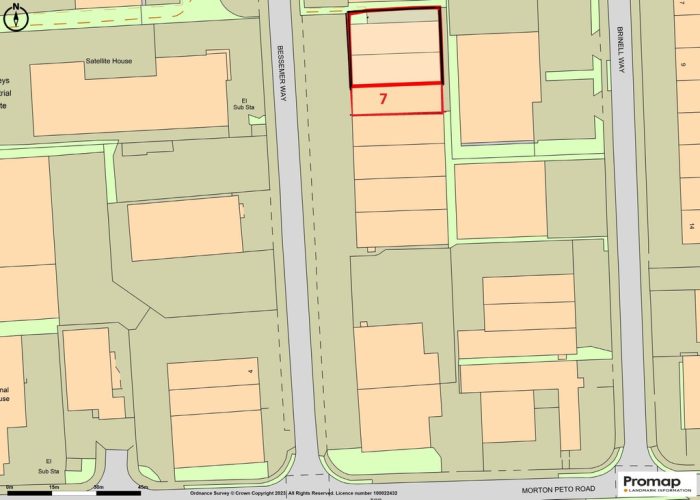Description
LOCATION
The property is located on the Harfreys Business Estate which is adjacent to Great Yarmouth’s western bypass, the A47. The estate offers a variety of units for varying businesses including Applied Satellite Technology, Dulux Decorator Centre, Screwfix and Howdens Kitchens.
DESCRIPTION
The property comprises a mid terrace unit of concrete portal frame construction with block infill walls under a pitched and insulated profile clad roof.
Inside the unit offers warehouse floor space and offices with storage over.
The main access to the unit is at the front with roller shutter doors with display glazing in front and pedestrian access.
Car parking is provided to the front.
ACCOMMODATION
The unit floor area is as follows:
Ground floor 306.90 sq m (3,304 sq ft)
First floor stores 130.84 sq m (1,408 sq ft)
TOTAL 437.74 sq m (4,712 sq ft)
AGENT'S NOTE
Unit 7 can be combined with Unit 8 to provide a total floor area of 1,050 sq m (11,312 sq ft).
SERVICES
Mains electric is provided together with water and drainage with a gas central heating system and a gas blast air heater in the warehouse.
TERMS
A new lease is available for a term to be agreed at a rent of £16,000 pa with rent incentives available to qualifying tenants.
OUTGOINGS
The unit needs to be reassessed but we expect rates payable in the region of £7,500 pa.
VAT
VAT is payable on the rent.
VIEWING
Strictly by appointment with the sole agents, BYCROFT COMMERCIAL: tel: 01493 844489 or email: db@bycroftestateagents.co.uk.
