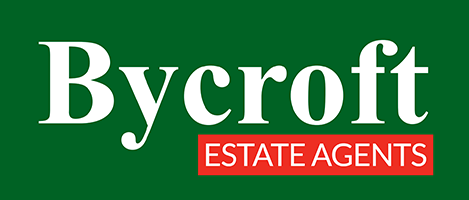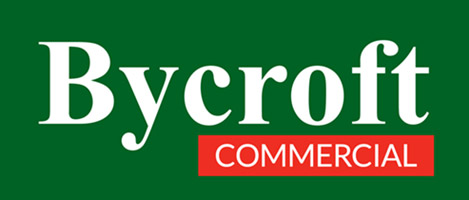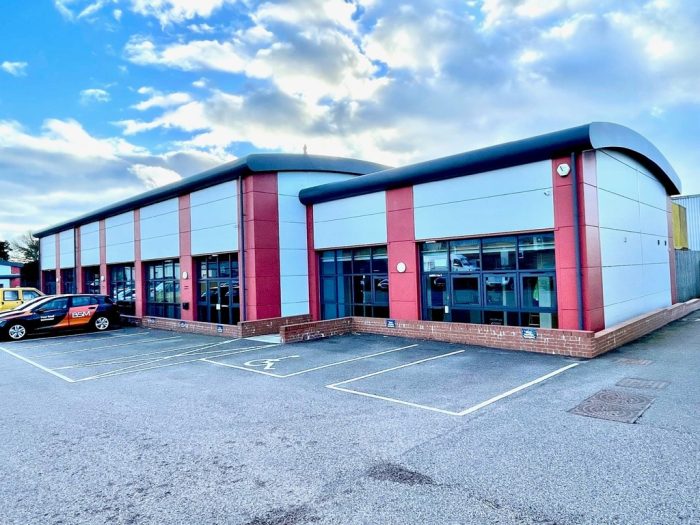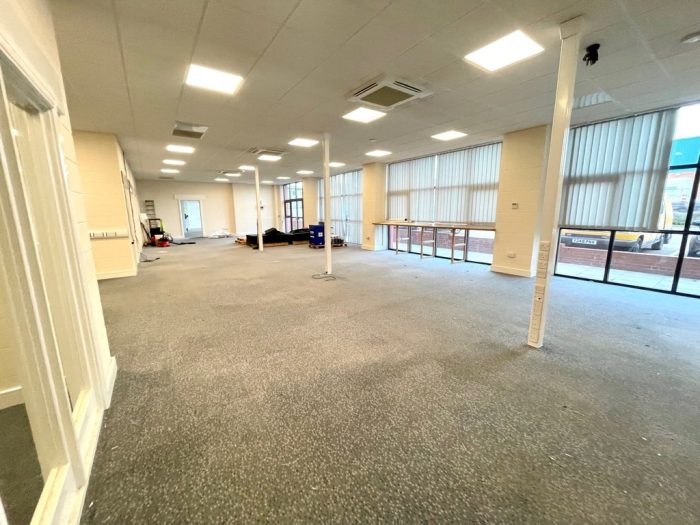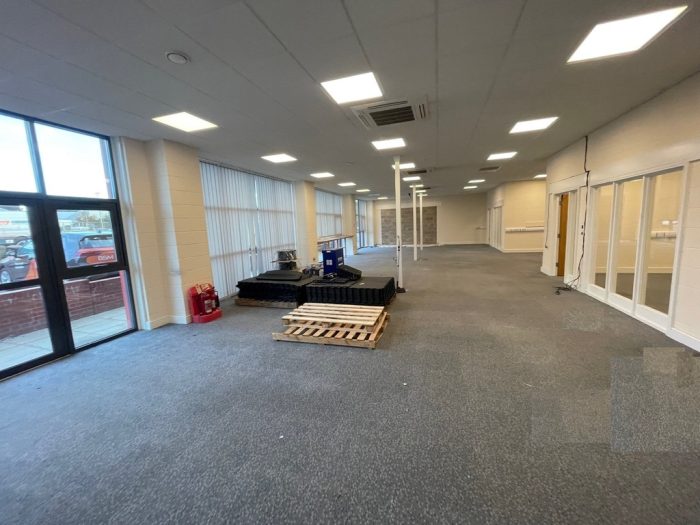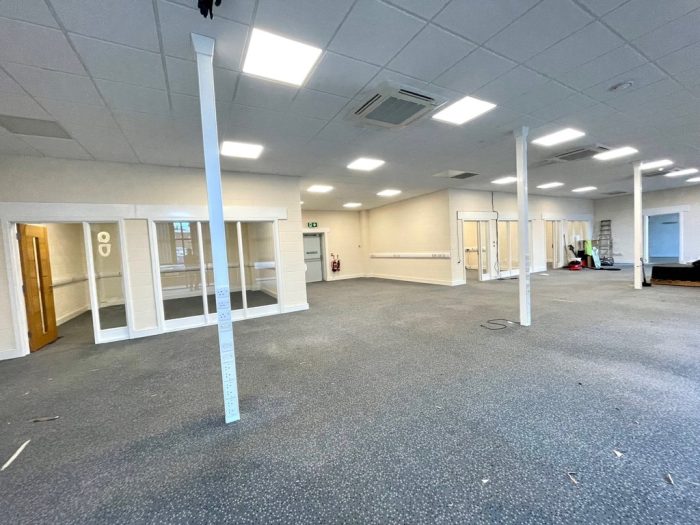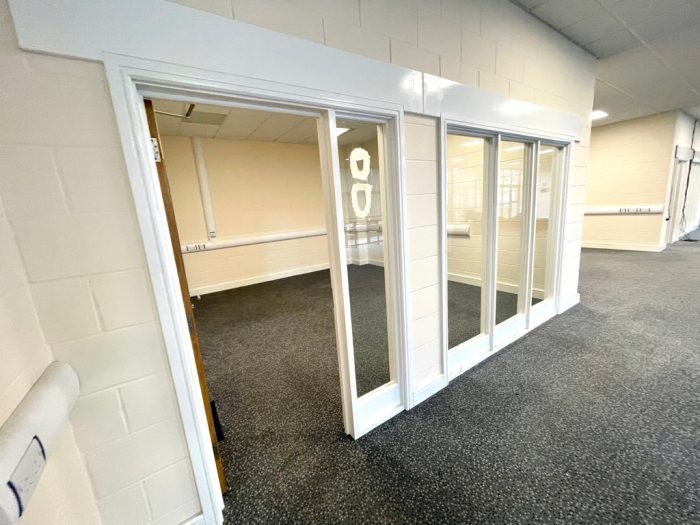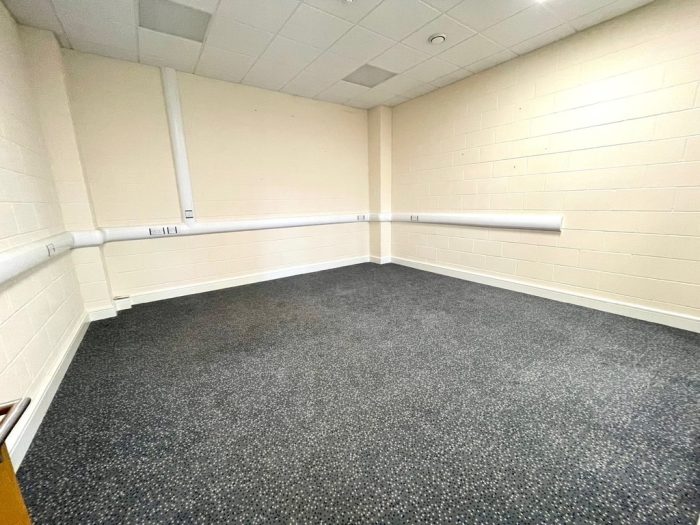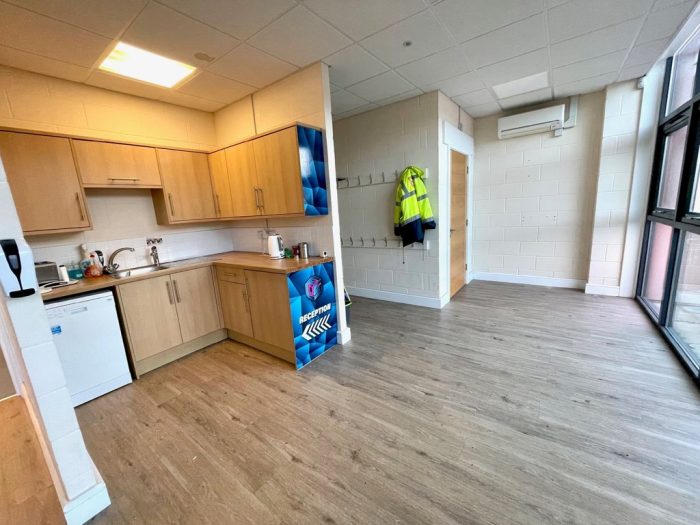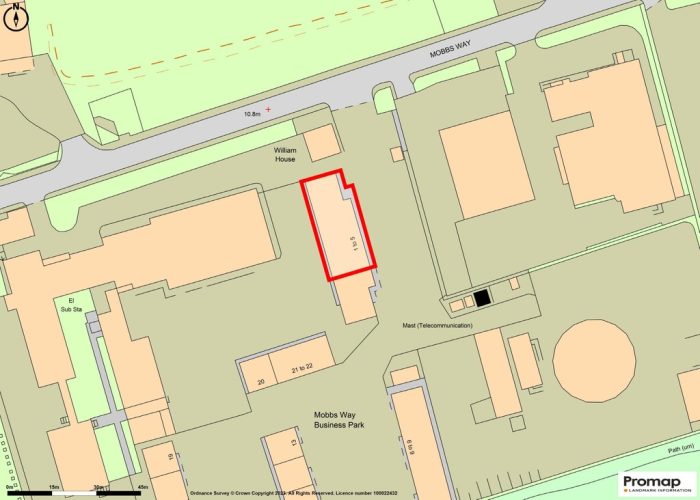Description
LOCATION
Mobbs Way is a very smart new development providing nineteen light industrial/trade counter units and a number of office buildings all within a well defined site with generous car parking and external areas.
The development is ideally positioned between Lowestoft (two miles south east) and Great Yarmouth (five miles north) off the B1375 and close to the A12 and A47.
DESCRIPTION
Units 1-3 are at the front of the scheme in a prominent position.
The main access leads into a reception area with kitchen. There are shower and toilet facilities. Stairs lead to a useful mezzanine storage area. The offices are largely open plan but benefit from three partitioned off offices/meeting rooms.
The internal environment is extremely spacious and airy with significant glazed frontage to Mobbs Way. The units benefit from perimeter IT trunking, carpet tiles, a suspended ceiling with inset, LED lighting and comfort heating and cooling.
Externally immediately in front of the units there is parking for up to twelve vehicles with further spaces available by separate negotiation.
ACCOMMODATION
The premises provide the following gross internal floor areas:
Ground floor 337.14 sq m (3,629 sq ft)
First floor 94.58 sq m (1,018 sq ft)
TERMS
A new lease is available for a minimum term of five years at a commencing rent of £45,000 pa.
There will be a service charge to cover the costs of communal areas, maintenance and support, together with buildings insurance.
OUTGOINGS
The property is due to be reassessed following a reconfiguration. Please contact the agents for approximate rates payable.
VIEWING
Strictly by appointment with the sole agents, BYCROFT COMMERCIAL: tel: 01493 844489 or email: db@bycroftestateagents.co.uk.
Floor Plan
Brochures
Click to download BrochureEnergy Performance Certificate

