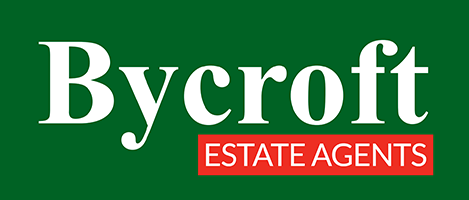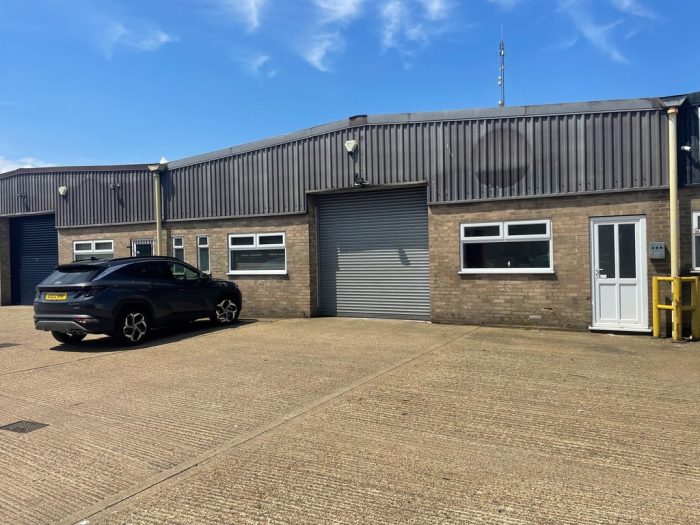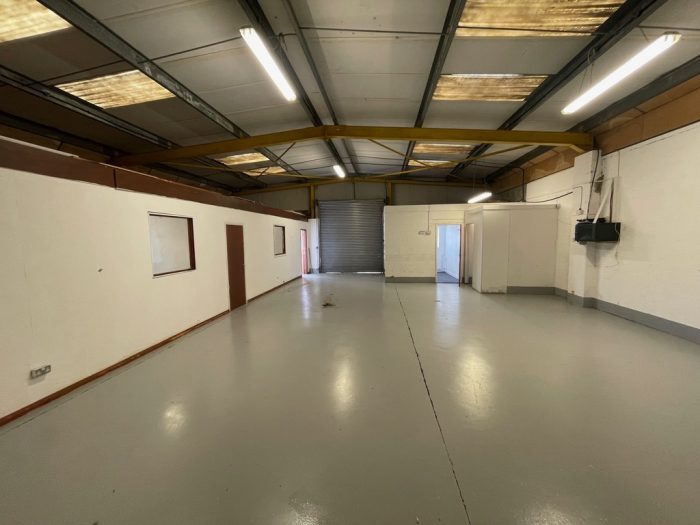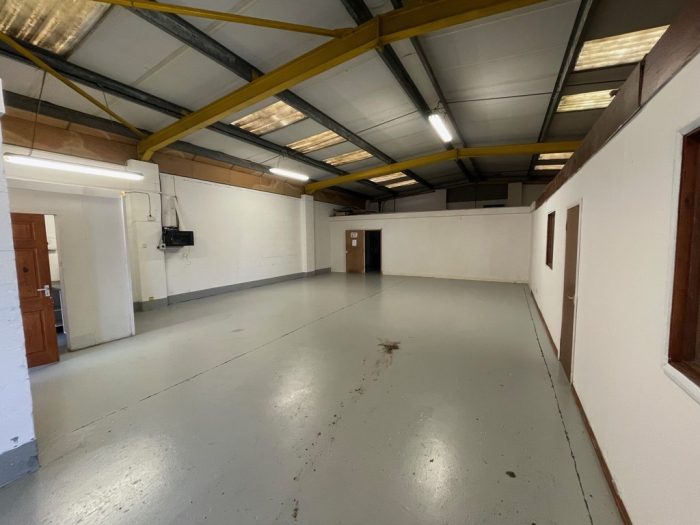Description
LOCATION
The subject property is located on Morton Peto Road which in turn is located on the popular and bustling Gapton Hall Industrial Estate approximately 1 mile west of Great Yarmouth Town Centre. The location is highly accessible via the A47. Other nearby occupiers include Flame Skill, Screenprint Plus, Gapton Car Hire, BAC Limited and numerous other trade counter, industrial and engineering type businesses.
DESCRIPTION
The subject property comprises a mid-terrace warehouse unit of steel portal frame construction under a pitched roof.
The main access to the unit is via a full height roller shutter door to the front leading to a clear warehouse/workshop area with a painted concrete floor. There is fluorescent lighting attached to the ceiling of the unit area.
An office is provided to the left hand side of the unit together with a kitchen and toilet.
Externally to the front of the unit there is a forecourt area for external storage and car parking. The unit benefits from a minimum eaves height of 4m (16ft).
ACCOMMODATION
We have measured the property in accordance with the Royal Institution of Chartered Surveyors code of measuring practice and the following gross internal floor areas are provided:
Warehouse and Offices 11.9m wide x 18m deep = 214.20 sq m (2,306 sq ft).
TERMS
The property is available on a new Lease basis at a rent of £12,000 pa in year 1 rising to £14,000 pa in year 2. A term of six years will be considered incorporating a three yearly rent review; consideration will be given to a longer term letting. A deposit of £2,000 will be required.
OUTGOINGS
The Unit needs to be reassessed for Business Rates. As a guide, we believe the rateable value will be in the region of £10,000 pa.
VIEWING
Strictly by appointment with the sole agents, BYCROFT COMMERCIAL: tel: 01493 844489 or email: db@bycroftestateagents.co.uk.











