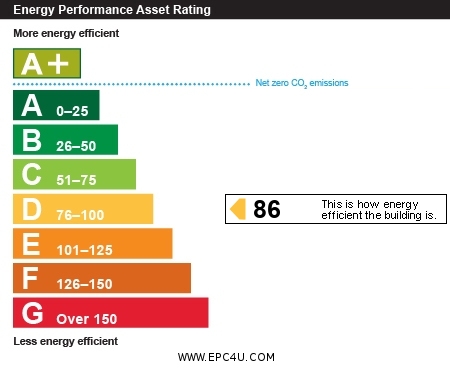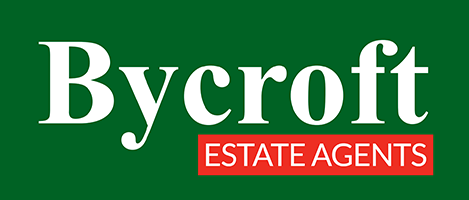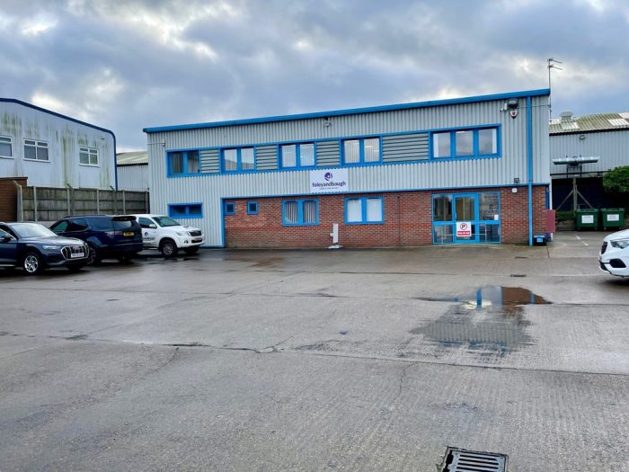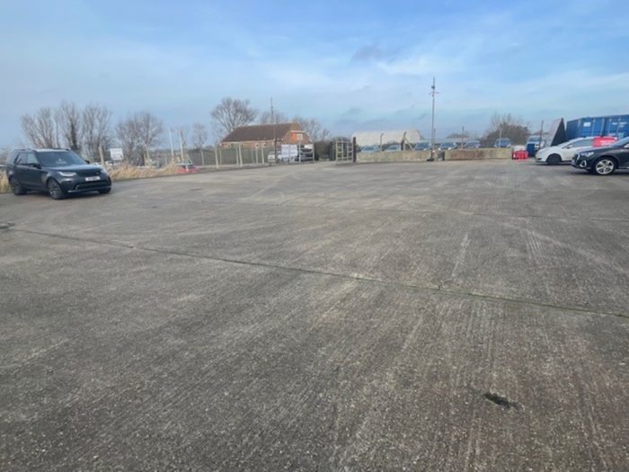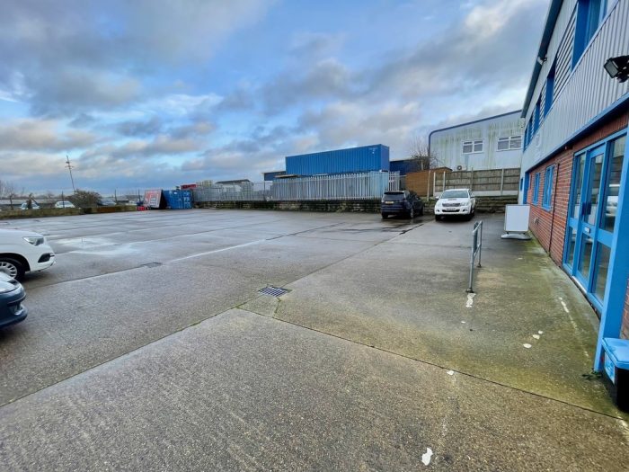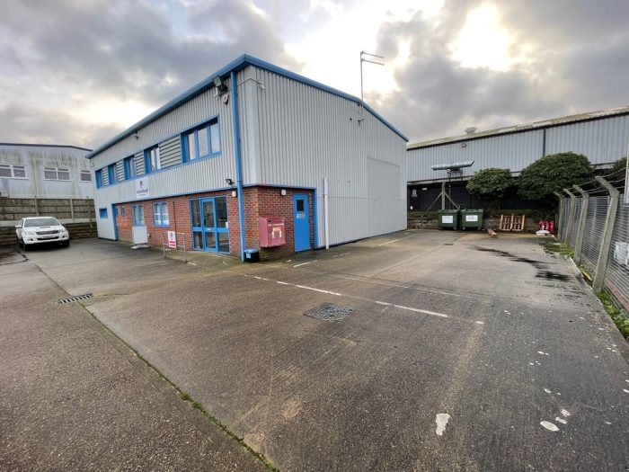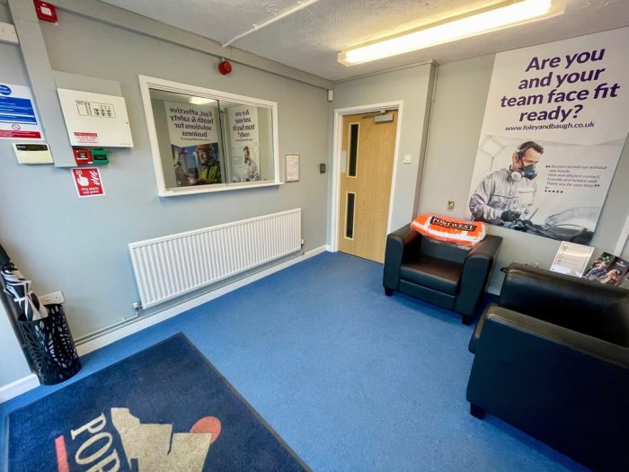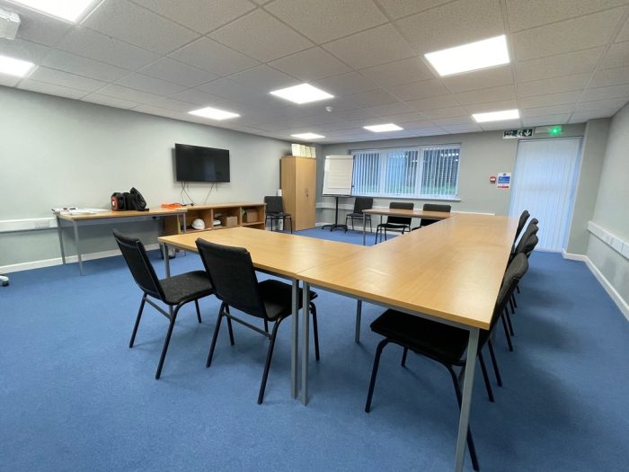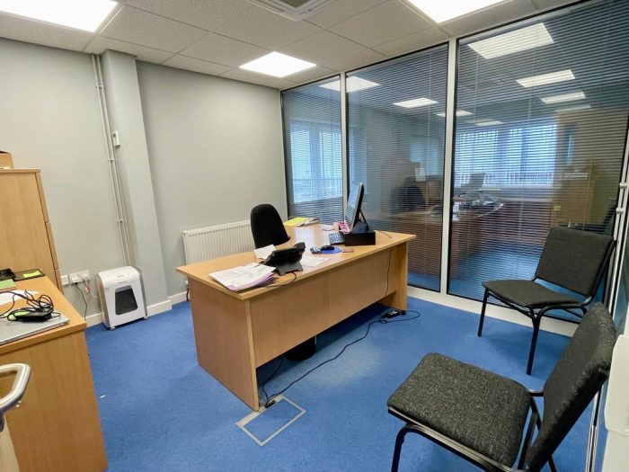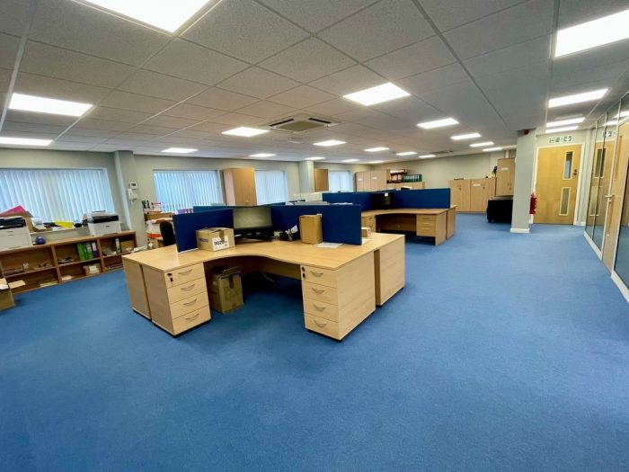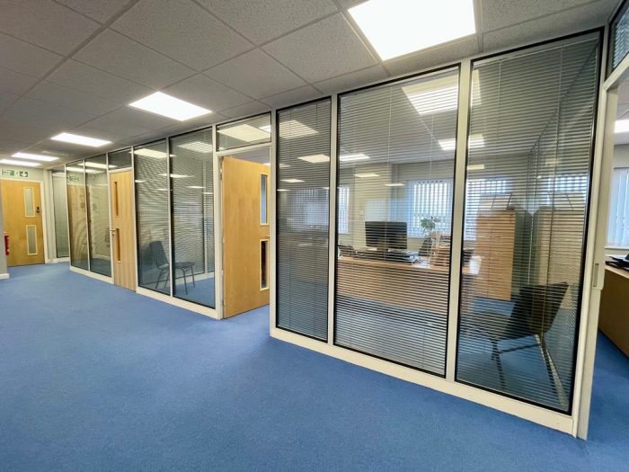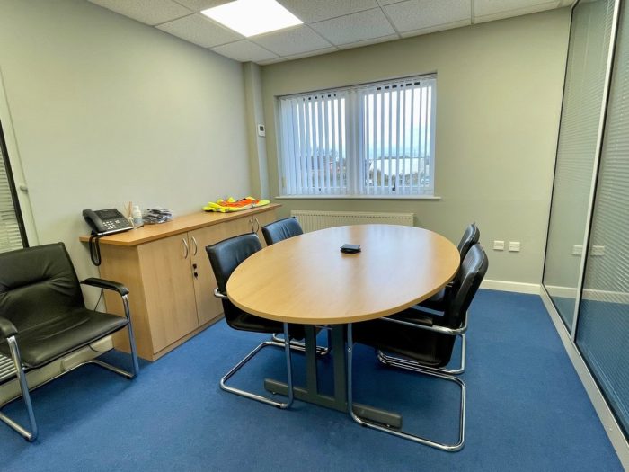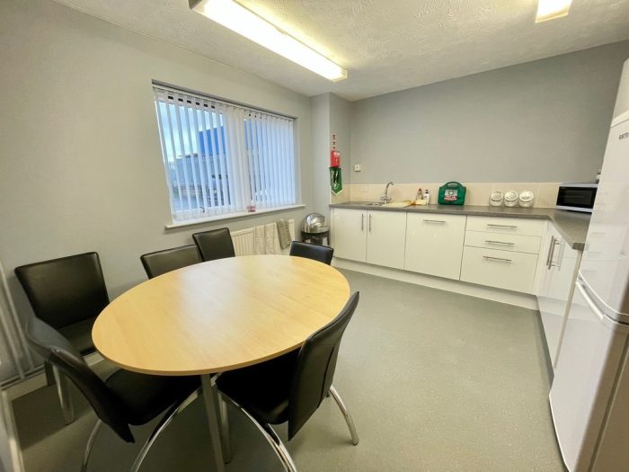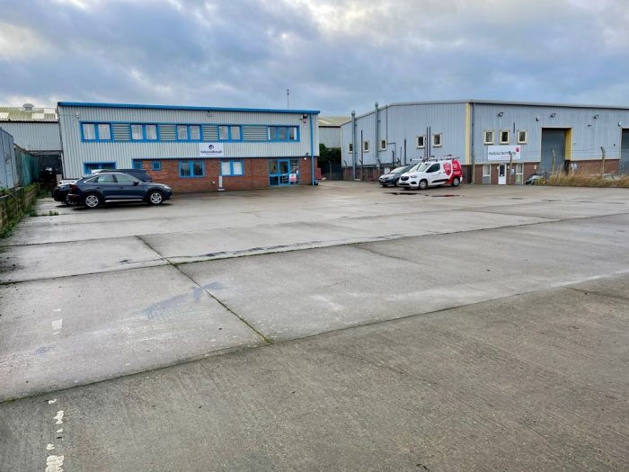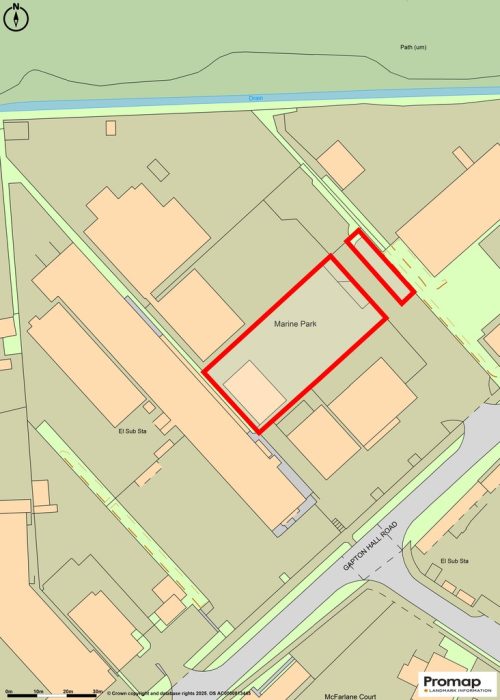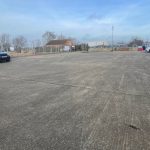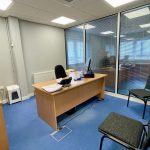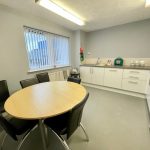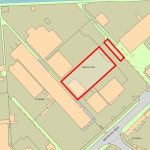Description
LOCATION
Positioned on Gapton Hall Industrial Estate on the outskirts of Great Yarmouth close to the A47 and the new third river crossing. Easy access to Great Yarmouth town centre, Great Yarmouth ports, Lowestoft and Norwich from this location.
Gapton Hall is considered to be the premier business location and other nearby occupiers include engineering companies, trade counters and car dealerships.
DESCRIPTION
The unit comprises a former steel portal frame workshop building which has been converted entirely to good quality office accommodation arranged over ground and first floor.
The main access is at the front of the site via security gates leading to a large concrete yard providing parking and storage as required.
The building is situated to the rear of the site and has ground floor pedestrian access leading to a reception. The remainder of the ground floor has been fitted out to provide a reception office, three larger offices, kitchen and toilets.
The first floor provides an open plan main office with six glazed partitioned offices to the side. A further office and kitchen are positioned close to the stairs.
The building has the following specification:
• Oil fired central heating
• Air conditioning
• Suspended ceilings with inset LED lighting
• Carpeting
• Dado IT trunking
ACCOMMODATION
We carried out a measured survey and the following net internal floor areas are provided:
Ground floor 161.90 sq m (1,742 sq ft)
First floor 197.42 sq m (2,125 sq ft )
Total 359.32 sq m (3,867 sq ft)
Total plot size 0.4 acres.
SERVICES
Mains 3-phase electricity, water and drainage are connected to the property. Oil fired central heating is also provided.
TERMS
The property is available to purchase freehold for a guide price of £425,000.
OUTGOINGS
The property is assessed for business rates as Warehouse and Premises with a current rateable value of £17,250 pa with rates payable of approximately £8,600 pa.
VAT
The property is elected for VAT so VAT will be payable on the purchase price.
VIEWING
Strictly by appointment with the sole agents, BYCROFT COMMERCIAL: tel: 01493 844489 or email: db@bycroftestateagents.co.uk.
Floor Plan
Brochures
Click to download BrochureEnergy Performance Certificate
