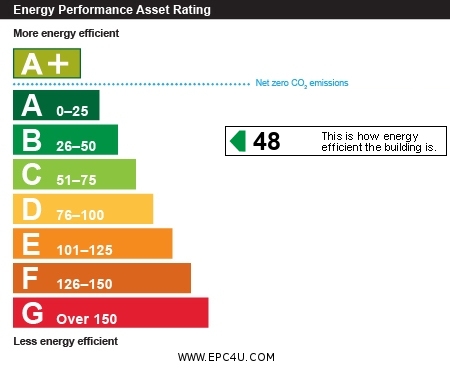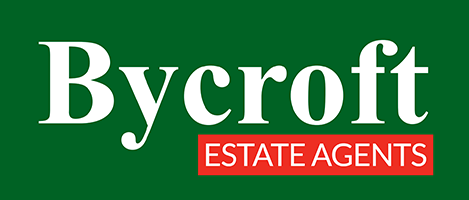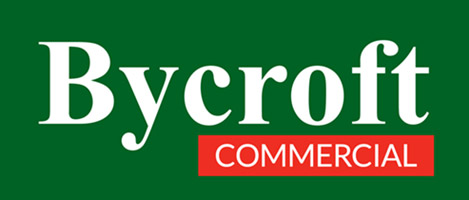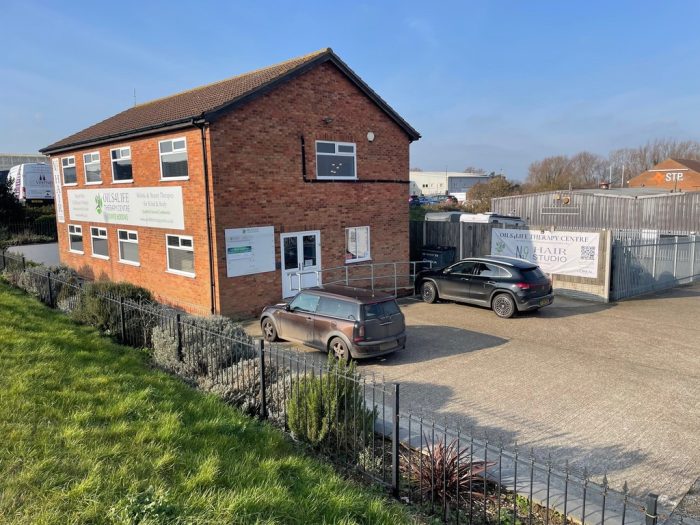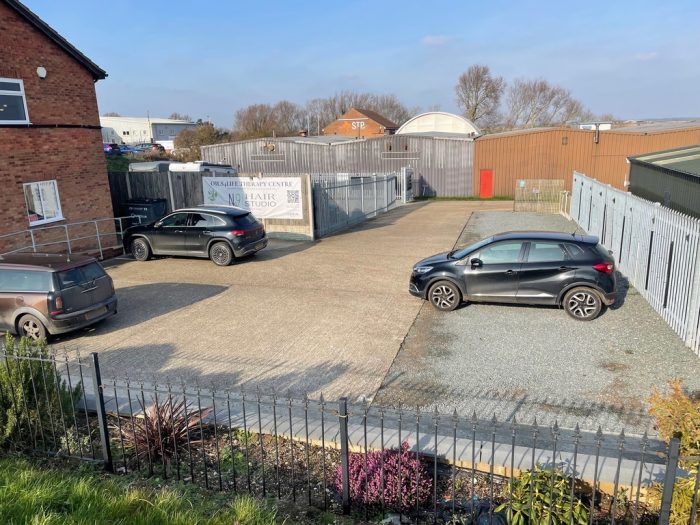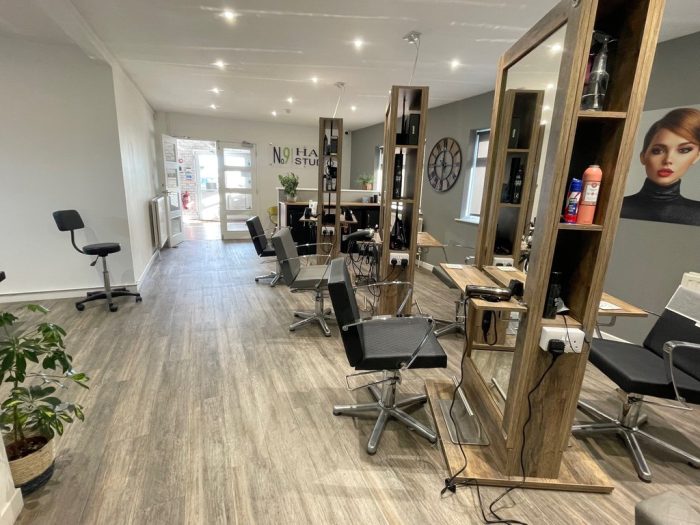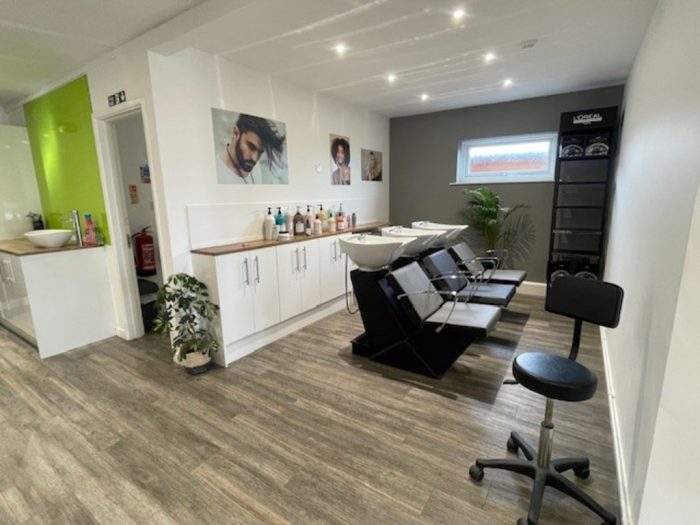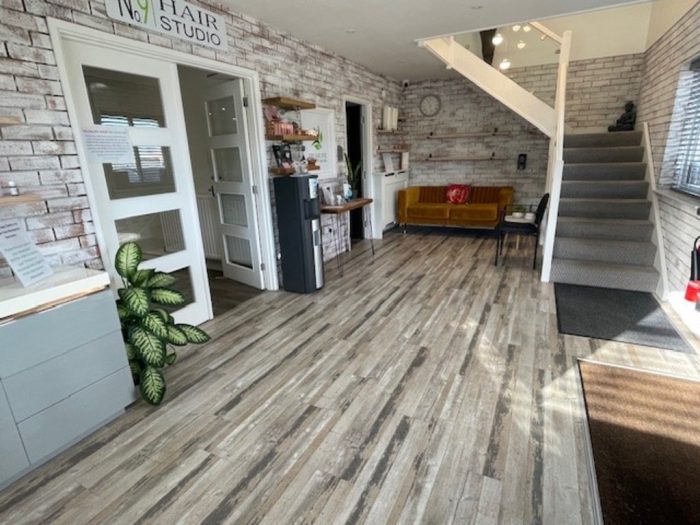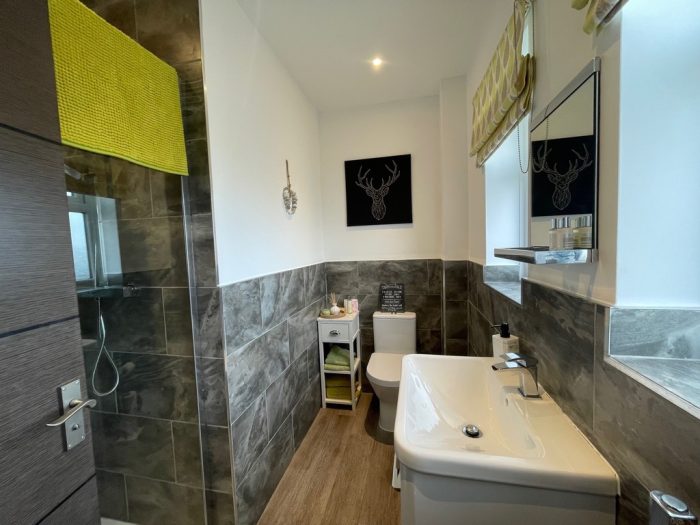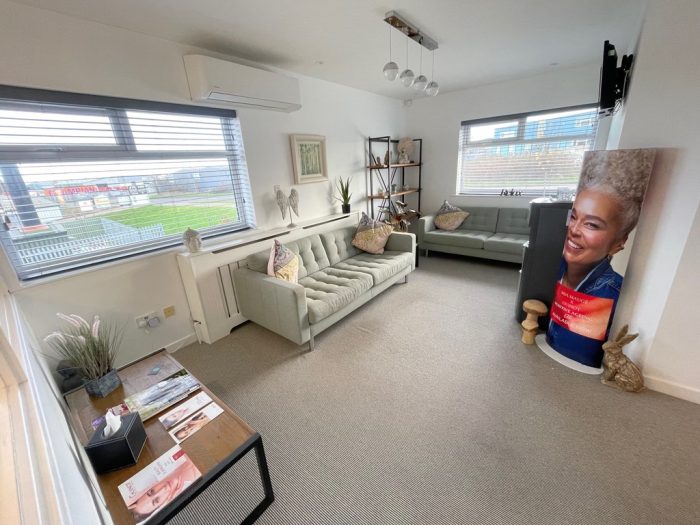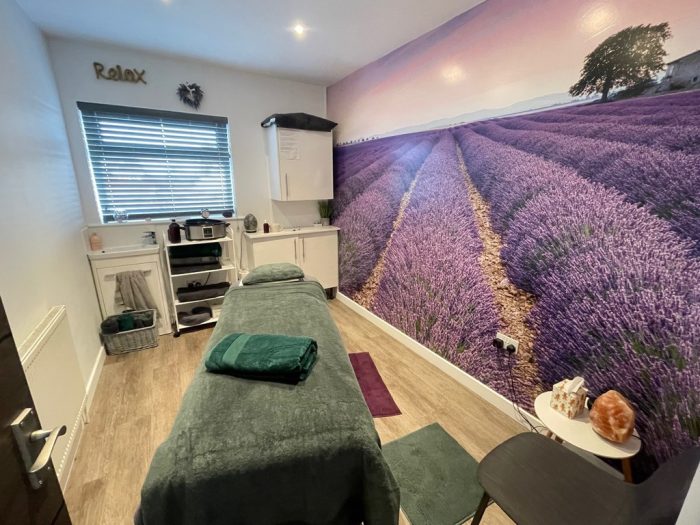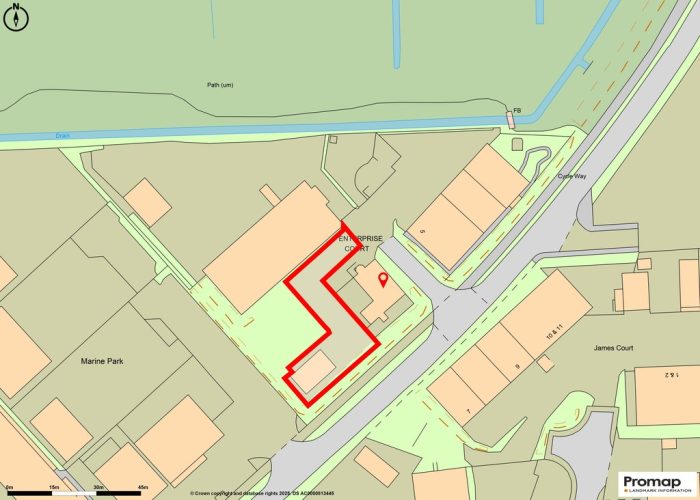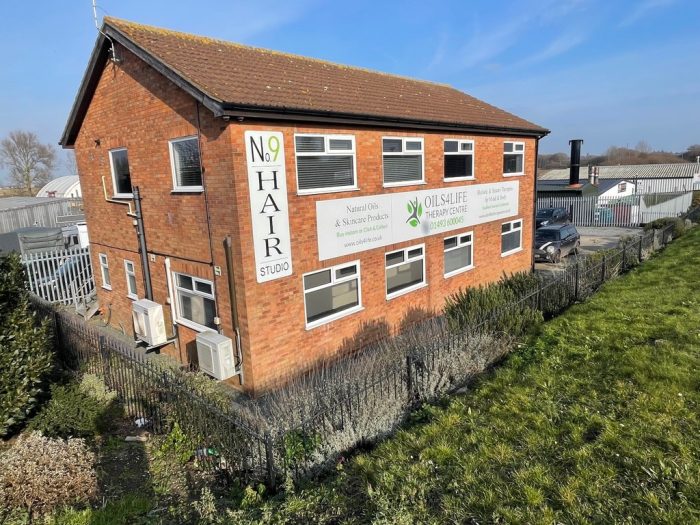Description
LOCATION
Prominently positioned fronting Gapton Hall Road minutes from the A47 Great Yarmouth bypass with direct links to Norwich Lowestoft and Great Yarmouth town centre.
An established and sought after business location with a wide range of businesses represented including engineering companies, trade counters, car showrooms and offices.
DESCRIPTION
A well appointed detached commercial building of traditional brick construction with tiled roof. Access to the property is via a shared road from Gapton Hall Road.
There is a reception on the ground floor leading to a large open plan salon area with kitchen and toilet to the rear. There is an additional treatment room to the front.
A rear fire escape leads to a secure storage compound with locked sheds. Gates to the front of the building.
The first floor of the property is accessed via stairs and opens to a reception landing with five treatment rooms together with shower/toilet and kitchen facilities.
Externally generous car parking is provided with a minimum of 20 spaces.
ACCOMMODATION
The following gross internal floor areas are provided:
Ground floor: 12.62m x 7.45m = 94.02 sq m
First floor: 12.62m x 7.45m = 94.02 sq m
Total: 188.04 sq m (2,024 sq ft)
SERVICES
The property benefits from mains three phase electricity, Calor gas central heating, mains water and drainage, spotlighting and a mix of vinyl and carpeted flooring.
TERMS
The property is available freehold with a Guide Price of £285,000. Alternatively the property could be available on leasehold with a lease term to be agreed at a rent of £22,500 pa.
OUTGOINGS
The premises is listed as Offices and Premises and is currently waiting reassessment.
OTHER
AGENT'S NOTE - Fixtures & Fittings
The current fixtures and fittings and available to purchase by separate negotiation.
VIEWING
Strictly by appointment with the sole agents, BYCROFT COMMERCIAL: tel: 01493 844489 or email: db@bycroftestateagents.co.uk.
Floor Plan
Brochures
Click to download BrochureEnergy Performance Certificate
