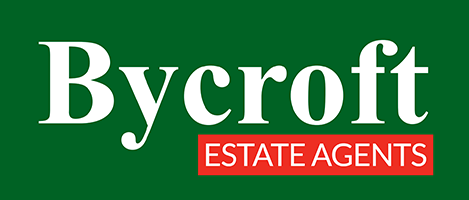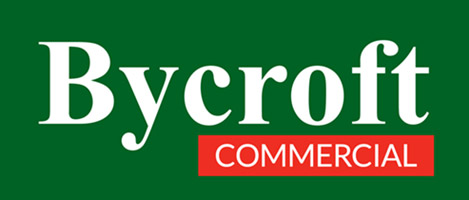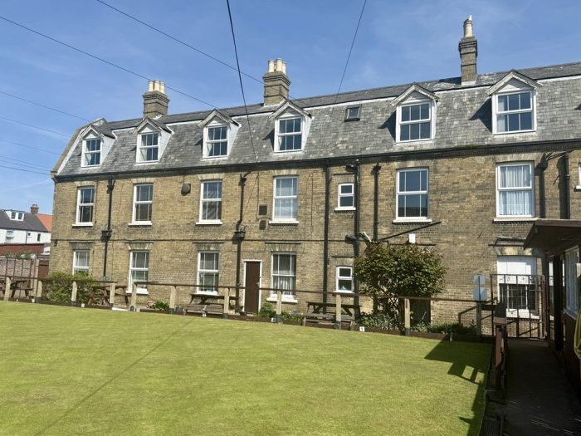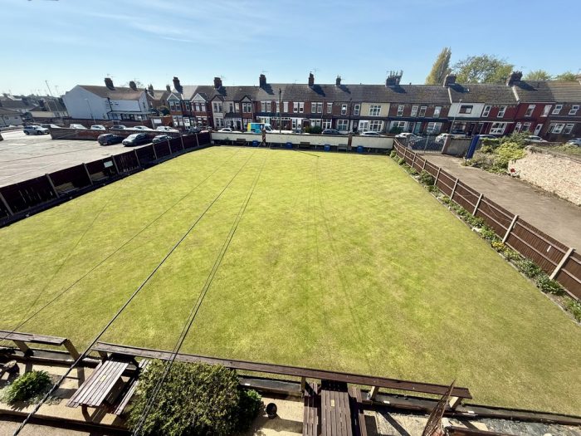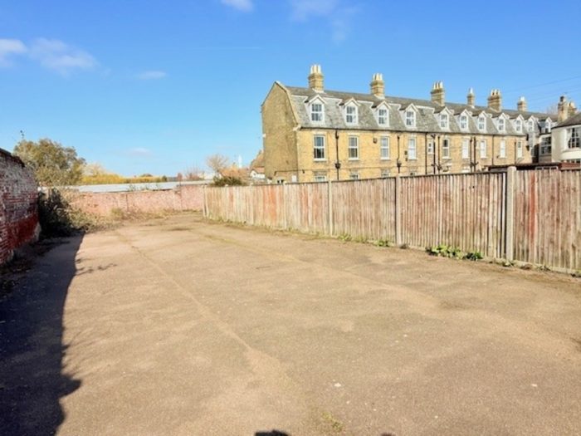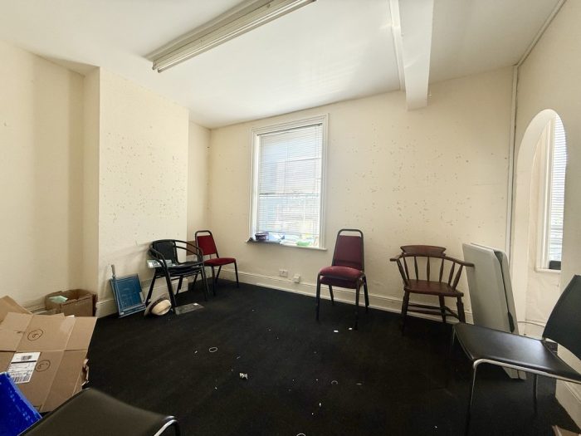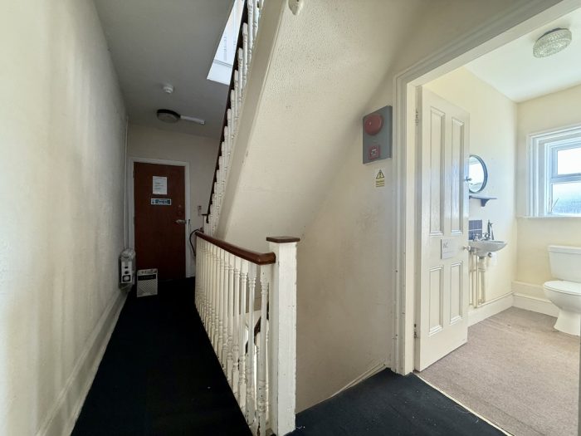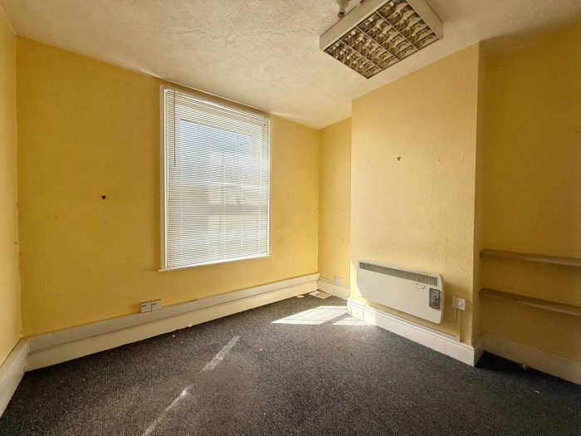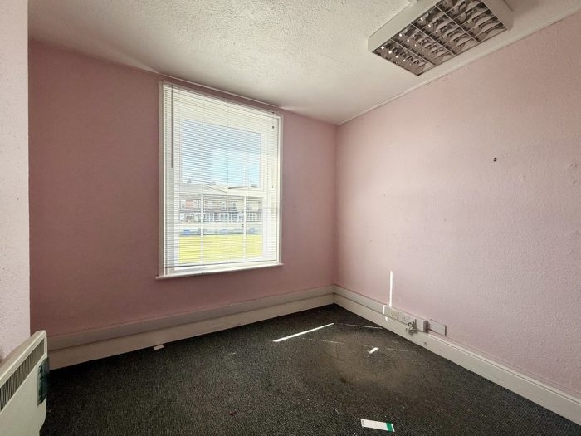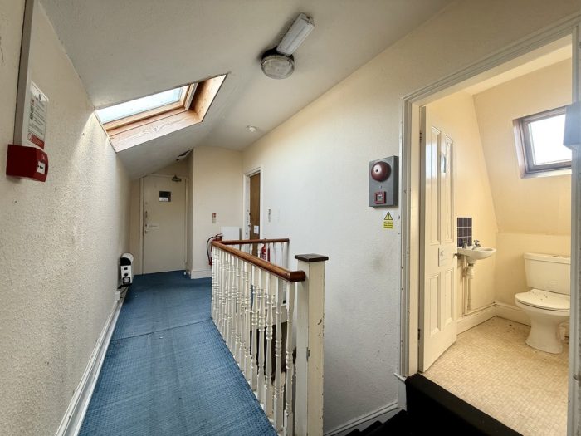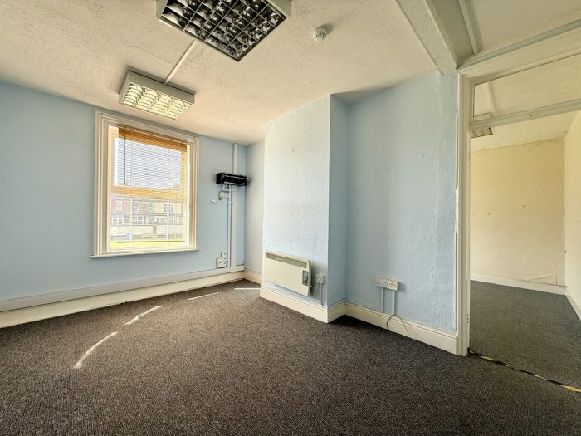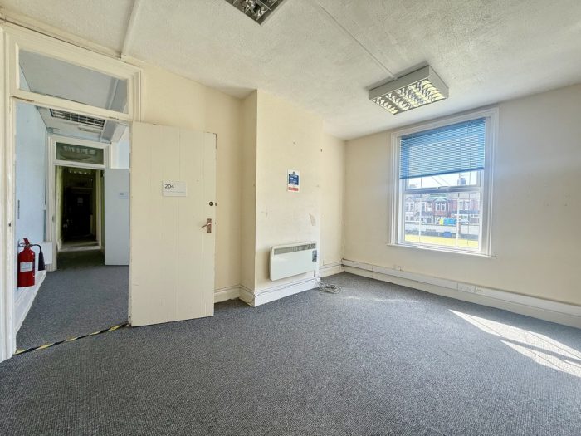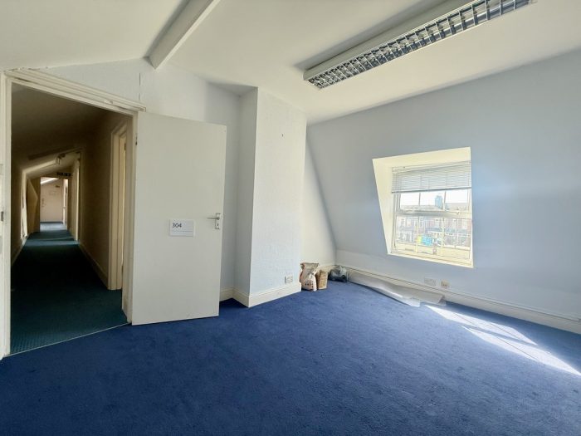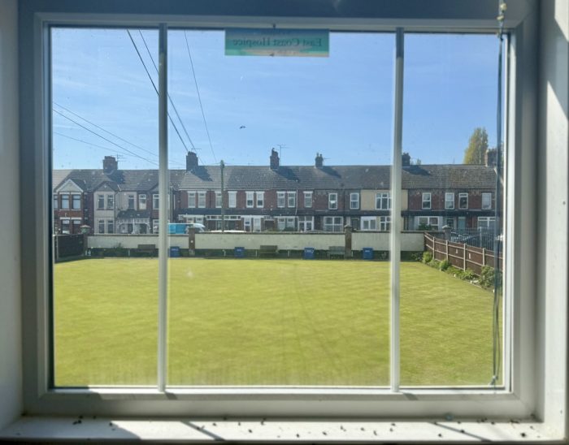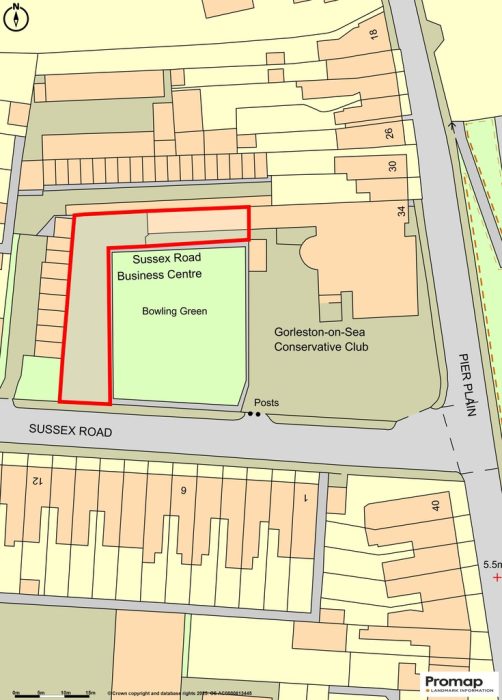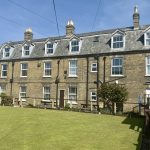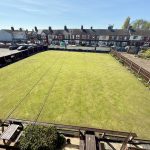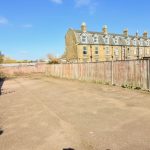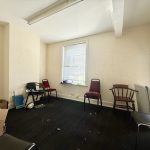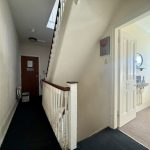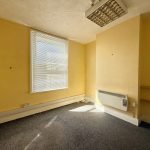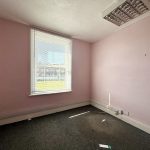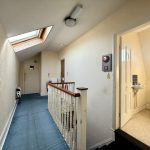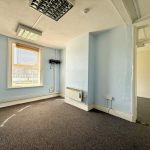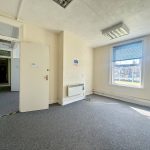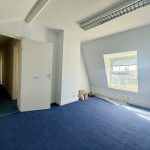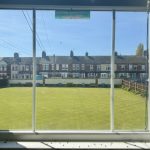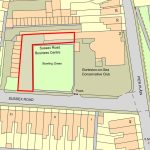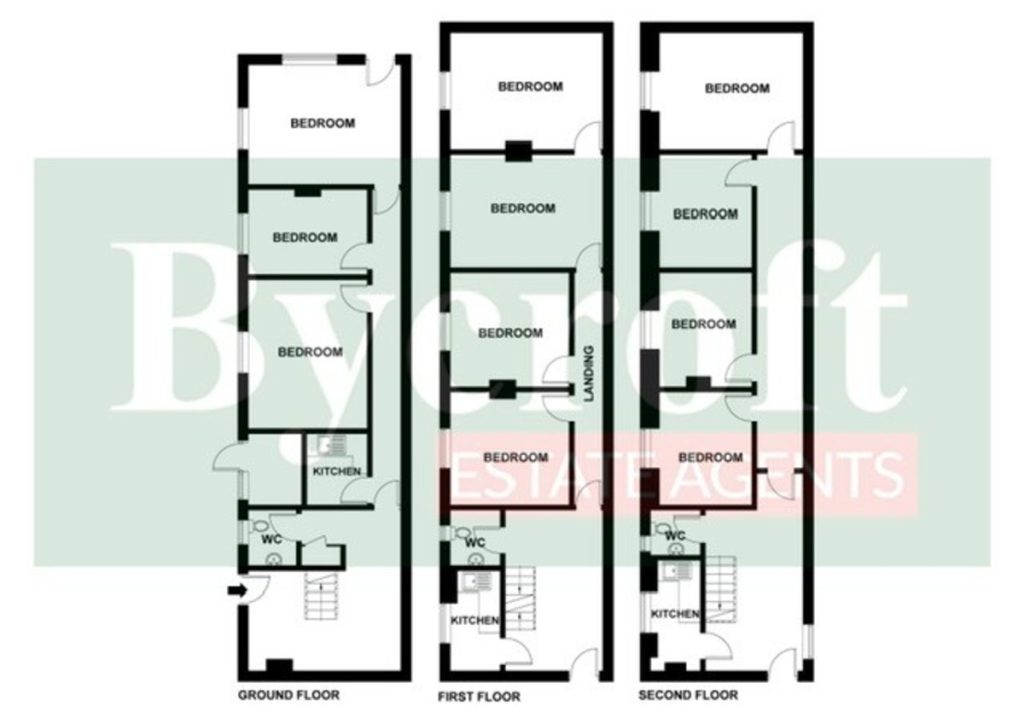Description
LOCATION
The property forms The West Wing of the Gorleston Conservative Club which is positioned on the corner of Pier Plain and Sussex Road close to Gorleston town centre. Baker Street and the High Street are within a few minutes’ walk from this location. The famous Gorleston cliffs are also within walking distance providing bars and restaurants and, of course, the famous Gorleston beach. A lovely residential location.
DESCRIPTION
The property comprises The West Wing of the current Gorleston Conservative Club. It is a period three storey block which has been most recently used as offices. The proposal is for the conversion of the same to three two bedroom three storey townhouses. Together with a large area of external car parking with direct access from Sussex Road via double secure gates.
The property has a lovely southerly outlook over an existing bowling green and there are sea views from each top floor.
The property is in a rundown condition ripe for development.
ACCOMMODATION
The building provides the following gross internal floors areas:
Ground floor = 78.26 sq m
First floor = 78.26 sq m
Second floor = 68.80 sq m
Total = 225.32 sq m (2,425 sq ft)
The upper floors are accessed via stairs to the eastern end of the property.
SERVICES
We believe that mains water, drainage and electricity are connected to the property. Gas is not connected but is believed to be available in Sussex Road. No tests or servicing has been undertaken on any of the services or fixtures and fittings connected to the property.
TERMS
The freehold of the property is to be sold unconditionally at a Guide Price of £275,000.
PLANNING
Pre-application advice has been received from Great Yarmouth Borough Council to consider the change of use from office to residential use (three number dwellings with associated parking) under Use Class C3. Under reference 06/24/0168/PAE.
The site falls within the development limits of Gorleston where development will be supported in principle.
The conclusion is that conversion of the property to three number townhouses would be supported but would require a full planning application. To include a full set of existing and proposed plans including floor plans and elevations, etc.
For further information please contact Great Yarmouth Borough Council’s planning department on 01493 846795. The planning officer is lucy.smith@great-yarmouth.gov.uk.
A copy of the pre-application advice is available on request.
VIEWING
Strictly by appointment with the sole agents, BYCROFT COMMERCIAL: tel: 01493 844489 or email: db@bycroftestateagents.co.uk.
