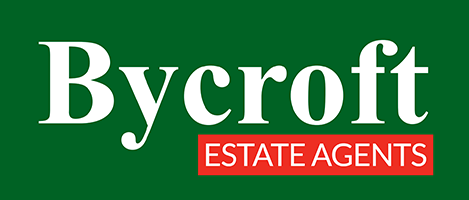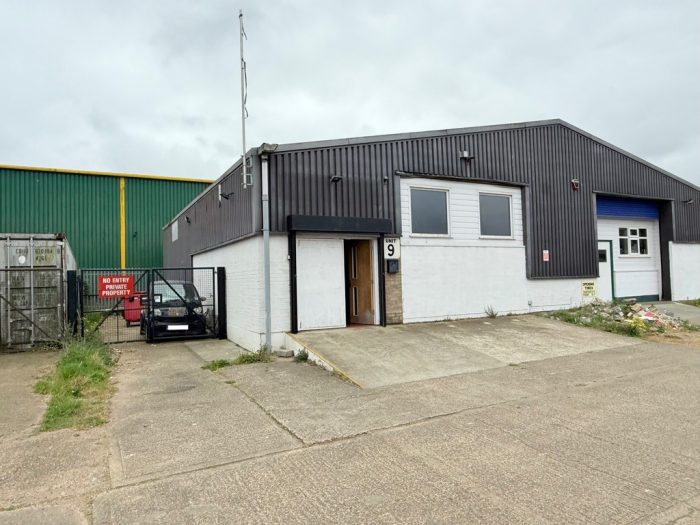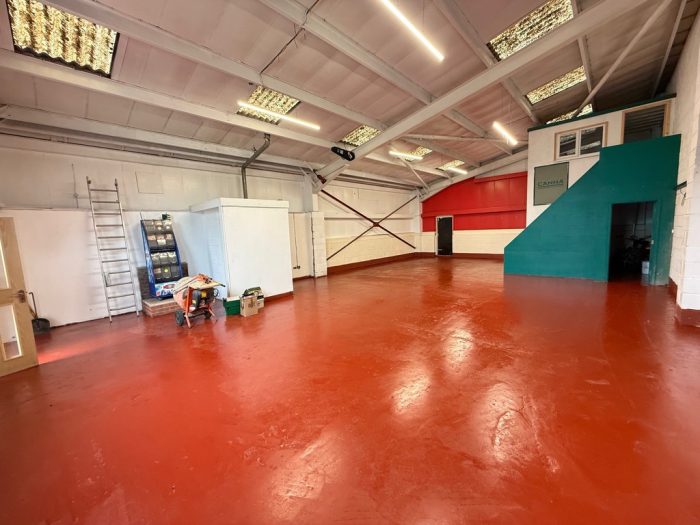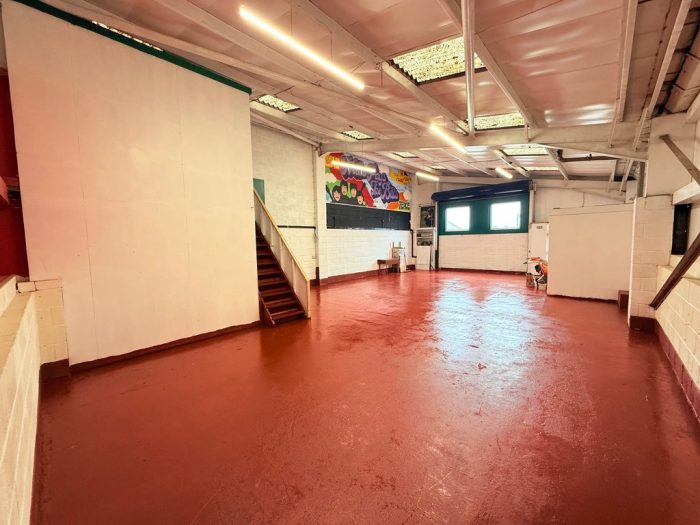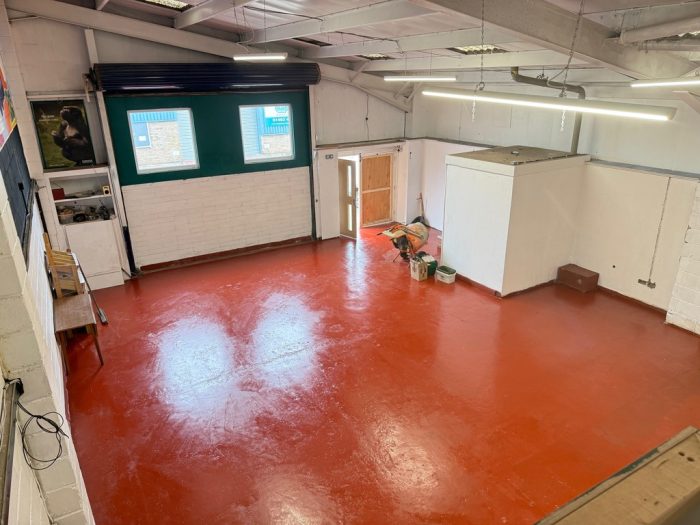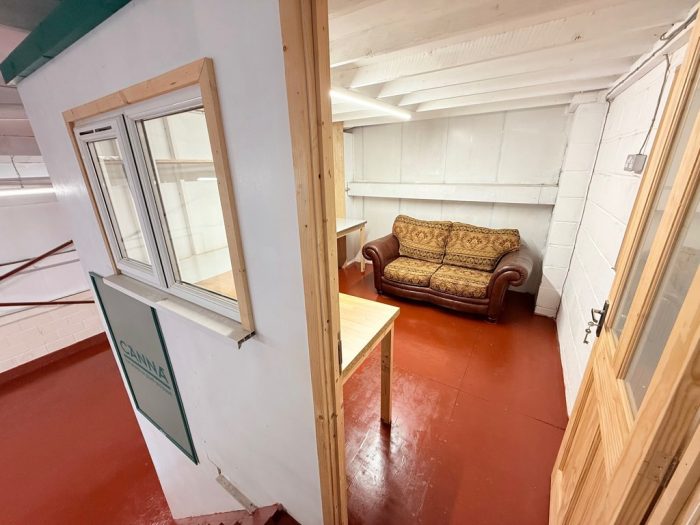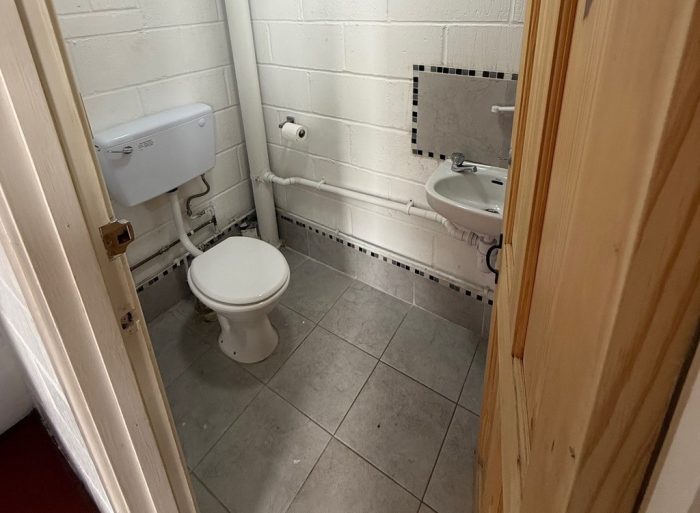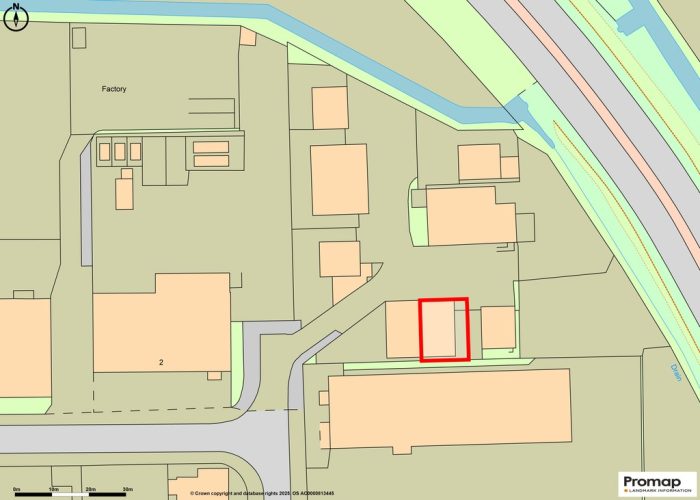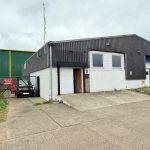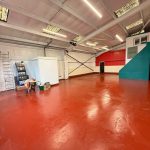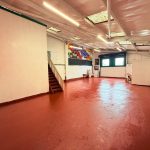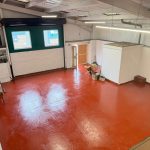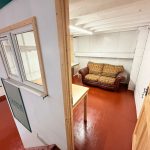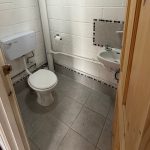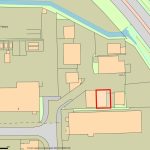Description
LOCATION
The unit is located on the popular and bustling Harfreys Industrial Estate. Owen Road is a cul-de-sac position located behind Travis Perkins’ depot. There are a wide variety of industrial type occupiers and trade counters in the immediate vicinity. The A47 is adjacent to the Estate with fast access to Great Yarmouth port areas via the new third river crossing, Great Yarmouth town centre and Lowestoft.
DESCRIPTION
The property comprises a semi-detached industrial unit of steel portal frame construction with part brick and part steel profile sheet clad elevations beneath a pitched roof. There is a concrete forecourt to the front of the property which provides parking for a number of vehicles and access to the pedestrian door to the left hand side of the unit and a large rollershutter door to centre which is currently filled in by a partition.
Internally the unit has a corner store room with mezzanine office above. A wc is provided to the side. The unit benefits from LED lighting, 3phase electricity supply, mains water and drainage. There is a side yard area secured by gates providing a useful external storage area.
ACCOMMODATION
We have measured the property and the following approximate gross internal floor area is provided:
Unit width - 8.8m
Unit depth - 14.95m
Total area - 131.26 sq m (1,413 sq ft)
SERVICES
We believe that mains water, drainage and 3phase electricity is connected to the unit.
TERMS
The property is available to purchase freehold at a price of £175,000.
OUTGOINGS
The unit is currently listed as Workshop and Premises with a rateable value of £7,500 pa meaning qualifying businesses will benefit from 100% Business Rates Relief.
LEGAL COSTS
Each party will be responsible for their own costs.
VIEWING
Strictly by appointment with the sole agents, BYCROFT COMMERCIAL: tel: 01493 844489 or email: db@bycroftestateagents.co.uk.
