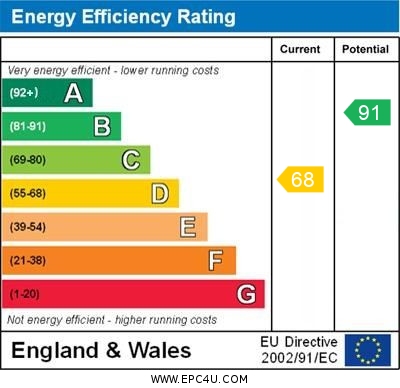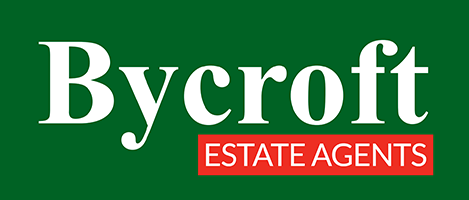Description
Countryside peaceful living! A fully refurbished former Keepers Cottage providing cosy accommodation full of features. Generous grounds and access to beautiful countryside surroundings and the Winterton Dunes SSSI.
ENTRANCE HALL 13' 1" x 9' 9" (3.99m x 2.99m) impressive sized entrance with plenty of space for boots and coat hooks, stable door to side garden; lighting; radiator.
UTILITY KITCHEN 12' 8" x 9' 8" (3.87m x 2.95m) Karndean style timber effect flooring; fitted range of quality kitchen units with vinyl worktops over and inset Butler sink with hot and cold mixer tap; space for washing machine and tumble dryer; Grant oil fired central heating boiler; bespoke airing cupboard containing Megaflow hot water tank; double aspect window to front and side; spotlighting; exposed beams.
TOILET/SHOWER/WET ROOM 6' 5" x 5' 2" (1.96m x 1.57m) low level wc; pedestal wash basin with hot and cold mixer tap; vanity cupboard over with automatic lighting; window to side elevation; fully tiled; vinyl flooring; wall mounted electric towel rail/radiator; extractor fan; shower attachments.
KITCHEN 11' 10" x 16' 9" (3.63m x 5.11m) quarry tiled floor; range of floor mounted units with vinyl worktops over; integrated Butler sink with hot and cold mixer tap; space for dishwasher beneath; 1100mm width space for range cooker with double extractor hood over and spotlighting; double aspect window to front and to rear; storage electrical cupboard ideal for the installation of a large fridge/freezer also containing mains electric point and meters; understairs pantry.
FRONT ENTRANCE HALL door leading to front garden and stairs to first floor.
LOUNGE 15' 10" x 13' 6" (4.83m x 4.14m) carpet; triple aspect room with two pairs of patio doors out to gravelled patio area; feature fireplace lined with a flue suitable for installation of a wood burner.
FIRST FLOOR
LANDING
PRINCIPAL BEDROOM 1 16' 1" x 12' 4" (4.9m x 3.76m) carpeted; window to front elevation with views over fields; lighting; feature cast iron fireplace (not in use); fitted wardrobe with two hanging rails.
EN SUITE BATHROOM 7' 9" x 5' 11" max (2.36m x 1.8m max) suite comprising pedestal wash basin; low level wc; bath with hot and cold mixer tap; separate large walk-in shower with raised drencher head and hand held attachment; vanity unit over sink with automatic lighting; wall mounted electric radiator/towel rail; countryside views.
BEDROOM 2 11' 8" x 10' 0" (3.56m x 3.06m) window to front elevation; wardrobe with hanging rail and shelving unit; radiator; access to loft with ladder.
Agents note; the loft has been fully boarded out and provides a generous size storage area.
BEDROOM 3 12' 11" x 9' 3" (3.94m x 2.82m) spot lighting; feature beams; large window to side with field views.
SHOWER ROOM 8' 1" x 4' 4" (2.48m x 1.33m) suite comprising pedestal wash basin; low level wc; feature shower unit with drencher fitting and wall mounted hand fitting; vanity unit over sink with automatic lighting; wall mounted towel radiator.
OUTSIDE To the front and side of the property there are generous lawned gardens with extensive views across fields and towards woods. A gravelled parking area for up to 4 vehicles and a gardeners POTTING SHED is also provided.
AGENT'S NOTE Apart from the Gardeners Potting Shed, the other outbuildings shown are not included in the tenancy.
Sewerage charge is included in the rent.
No pets, except by arrangement.
There is a footpath running in front of the house with access to the beach at Winterton Ness or Winterton.
SERVICES The property has an oil fired central heating system with mains water and drainage to sewerage system connected. There are numerous plug sockets and tv points throughout the property.
VIEWING Strictly by appointment with the letting agents BYCROFT LETTINGS. Tel. 01493 844489
COUNCIL TAX The property is currently listed as Band D.
AGENT'S NOTE If you wish to download a copy of the brochure "How to Rent" please click on the brochure link below or go to https://www.gov.uk/government/publications/how-to-rent.
FEES
Tenant Fees Schedule
Holding Deposit (per tenancy)
One week's rent. This is to reserve a property. Please Note: This will be withheld if any relevant person (including any guarantor(s)) withdraw from the tenancy, fail a Right-to-Rent check, provide materially significant false or misleading information, or fail to sign their tenancy agreement (and / or Deed of Guarantee) within 15 calendar days (or other Deadline for Agreement as mutually agreed in writing).
Security Deposit (per tenancy. Rent under £50,000 per year)
Five weeks' rent. This covers damages or defaults on the part of the tenant during the tenancy.
Security Deposit (per tenancy. Rent of £50,000 or over per year)
Six weeks' rent. This covers damages or defaults on the part of the tenant during the tenancy.
Unpaid Rent
Interest at 3% above the Bank of England Base Rate from Rent Due Date until paid in order to pursue non-payment of rent. Please Note: This will not be levied until the rent is more than 14 days in arrears.
Lost Key(s) or other Security Device(s)
Tenants are liable to the actual cost of replacing any lost key(s) or other security device(s). If the loss results in locks needing to be changed, the actual costs of a locksmith, new lock and replacement keys for the tenant, landlord any other persons requiring keys will be charged to the tenant. If extra costs are incurred there will be a charge of £15 per hour (inc. VAT) for the time taken replacing lost key(s) or other security device(s).
Variation of Contract (Tenant's Request)
£50 (inc. VAT) per agreed variation. To cover the costs associated with taking landlord's instructions as well as the preparation and execution of new legal documents.
Change of Sharer (Tenant's Request)
£50 (inc. VAT) per replacement tenant or any reasonable costs incurred if higher. To cover the costs associated with taking landlord's instructions, new tenant referencing and Right-to-Rent checks, deposit registration as well as the preparation and execution of new legal documents.
Early Termination (Tenant's Request)
Should the tenant wish to leave their contract early, they shall be liable to the landlord's costs in re-letting the property as well as all rent due under the tenancy until the start date of the replacement tenancy. These costs will be no more than the maximum amount of rent outstanding on the tenancy.
Please ask a member of staff if you have any questions about our fees.
Bycroft Lettings is a member of RICS, which is a client money protection scheme, and also a member of The Property Redress Scheme.
Tenants deposits are safeguarded by the Tenancy Deposit Scheme which is administered by: The Dispute Service Ltd, 1 The Progression Centre, 42 Mark Road, Hemel Hempstead, Herts, HP2 7DW phone:0300 037 1000 email: deposits@tenancydepositscheme.com fax:01442 253193
Energy Performance Certificate


































