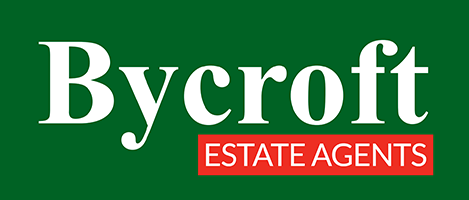Description
A UNIQUE AND OUTSTANDING DEVELOPMENT OPPORTUNITY
A secluded plot extending to approximately 2.0 acres with detailed planning consent for seven four bed detached executive dwellings; six houses and one bungalow.
Filby is a prime Norfolk Broads village and the site is hidden and secluded offering a unique development opportunity.
LOCATION The site is accessed to the south side of Main Road running through Filby. Filby is a prime village located in the centre of the Norfolk Trinity Broads providing quick and easy access to Great Yarmouth and Norwich.
The site is accessed via a private driveway from the Main Road which leads to the development site.
SITE DESCRIPTION The land is accessed via a private drive and opens into a regular shaped site, level in nature with bordered tree belt to the south and a number of specimen trees dotted in and around the main site itself.
The boundaries are clearly defined with housing to the west, a public footpath and fields to the south and private gardens to the north and east. The site is secluded and is not particularly overlooked providing a great opportunity for an exclusive development.
PLANNING The site achieved outline planning consent in 2016 and the planning details for this can be found using Great Yarmouth Borough Council's Planning Portal using reference 06/16/0518/O.
RESERVED MATTERS A reserved matters application was submitted in August 2020 and approved in December 2020 and can be found on Great Yarmouth Borough Council's Planning Portal using reference 06/20/0404/D.
There are various other planning condition approvals also listed.
The scheme has been commenced with the foundations dug for Plot 1, the bungalow plot.
AGENT'S NOTE The Purchasers will need to satisfy themselves of the up to date facts of the site with Great Yarmouth Borough Council and Building Control.
SERVICES We believe that mains water, drainage and electricity are readily available in Main Road, Filby.
TERMS The freehold of this development site, with the benefit of the detailed planning consent and reserved matters consent, is available at a Guide Price of £1,1m (one million, one hundred thousand pounds).
VIEWINGS Strictly by appointment with the sole agents, BYCROFT COMMERCIAL: tel: 01493 844489 or email: db@bycroftestateagents.co.uk.







































