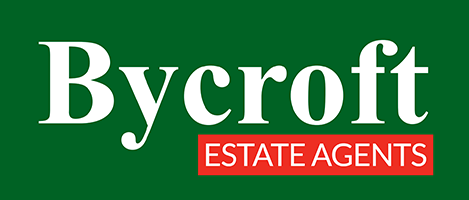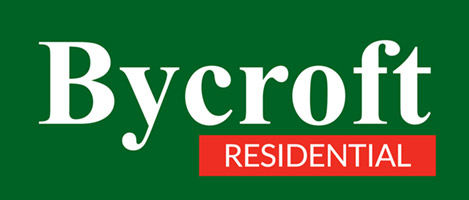Description
An exclusive opportunity to own and run an established restaurant premises with attached two bed Norfolk flint cottage with annexe. Generous external parking and a superb business location for tourist and local Broads villages catchment. Potential for redevelopment also.
LOCATION The property is prominently positioned with a large frontage to the busy Scratby Road at a crossroads between the coastal villages of Scratby, California and Ormesby St Margaret.
A popular holiday destination with established holiday parks at California, Scratby, Hemsby and Caister to name but a few.
The Norfolk coast and beaches are within one mile.
PROPERTY DESCRIPTION A triangular site extending to approximately 0.22 hectares (0.5 acres) providing a well appointed restaurant building attached to a two bedroom extended Norfolk cottage with annexe.
The site is accessed via two driveway points providing a potential in/out arrangement leading to a large gravelled car parking area for up to thirty vehicles with further landscaped grassed areas and borders.
The restaurant has recently undergone significant refurbishment and upgrade to a good standard. The reception entrance leads to a bar area and a large restaurant which has been bisected into two distinct areas. It will comfortably accommodate a minimum of eighty covers. The restaurant area is carpeted and benefits from good natural light with a number of large UPVC windows to the front. There is a cosy wood burner within the smaller section of restaurant and a ceiling with integrated modern spot and mood lighting. Toilet area, including disabled, and cellarage is provided just past the bar.
A well appointed commercial kitchen designed for purpose with a tiled floor, vinyl white block catering walls and ceiling with attached fluorescent lighting.
Further to the rear there is a single storey interconnecting building which provides dry goods storage and a large walk in freezer and fridge (available by separate negotiation).
AGENT'S NOTE
The kitchen is currently fully equipped and a separate inventory of the equipment is available by separate
negotiation. The principal items include: stainless steel surface worktop areas with griddles, full height extraction range, washing up facilities, fridges, microwaves and freezers.
Attached to the restaurant, the traditional Norfolk cottage provides residential accommodation of entrance hall with stairs to first floor, lounge, inner lounge, dining room and large open plan kitchen/dining room. On the first floor two bedrooms are provided with bathroom off a landing area. Heating is provided by night storage heaters and there are UPVC windows.
To the rear of the property there is an enclosed courtyard containing an annex providing a double bedroom with shower room.
SCHEDULE OF ACCOMMODATION Restaurant premises:
Ground floor retail area 45.1 sq m
Ground floor restaurant 155.7 sq m
Internal storage 8.9 sq m
Kitchen 40.0 sq m
Total 249.70 sq m (2,690 sq ft)
Residential accommodation 130.18 sq m (1,400 sq ft)
Annex 19.57 sq m (210 sq ft)
Site area (approximately) 0.22 hectares 0.5 acres
SERVICES We believe that mains 3phase electricity and water are connected to the property with the same supply serving both the restaurant and cottage. Septic tank drainage. Calor gas to restaurant boiler.
BUSINESS RATES & COUNCIL TAX The restaurant has a rateable value of £16,250.
We believe the cottage has a council tax band of D and the annex a band of A.
PLANNING & DEVELOPMENT We believe the property has existing established use for restaurant/retail uses in the commercial area plus residential accommodation in the cottage. There is potential, subject to formal application, for further residential development of the site through Permitted Development Rights. Please contact the Agent for further information.
EPCS To be confirmed.
TERMS The freehold is available at a Guide Price of £395,000. Equipment, fixtures and fittings are available by separate negotiation.
VIEWINGS Strictly by appointment with the sole agents, BYCROFT COMMERCIAL: tel: 01493 844489 or email: db@bycroftestateagents.co.uk.
















































