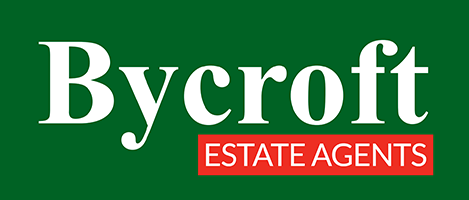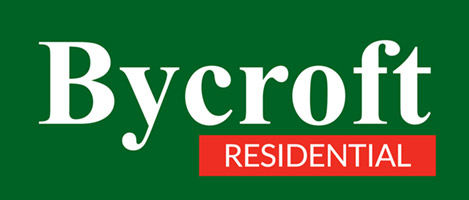Description
Bycroft Estate Agents are delighted to present this recently renovated three bedroom maisonette apartment situated in this central Great Yarmouth location within walking distance of the main town shopping centre as well as Marine Parade beach and sea. Accommodation comprises entrance hall, first floor landing, superb lounge/diner, newly fitted kitchen, cloakroom, second floor landing, three bedrooms, newly fitted bathroom, Karndean flooring throughout, oak internal doors, gas central heating and double glazing. The property is offered for sale chain free.
ENTRANCE HALL entrance hall; stairs to first floor.
FIRST FLOOR telephone entry system; rear window; radiator; stairs to second floor.
CLOAKROOM wc with concealed push button cistern and wash hand basin with cupboard under; frosted window; Ideal i-mini C24 gas boiler.
SUPERB LOUNGE / DINER 22' 4" max x 13' 11" (6.81m x 4.24m) ceiling height of 9' 2"; three windows to front aspect; two radiators; ornate coving with panelling to walls.
KITCHEN 9' 6" x 9' 11" (2.9m x 3.02m) plus useful alcove; newly fitted kitchen comprising two l-shaped worktops with a range of base cupboards and drawers and wall units; built in oven; four ring hob with concealed light and extractor; space and plumbing for washing machine; breakfast bar area; one bowl sink with mixer tap; rear window.
SECOND FLOOR LANDING radiator; access to roof space.
BEDROOM 1 13' 10" x 12' 2" (4.22m x 3.71m) window to front aspect; radiator.
BEDROOM 2 13' 10" x 9' 7" (4.22m x 2.92m) window to front aspect; radiator.
BEDROOM 3 9' 10" max x 11' 3" max (3m x 3.43m) window to rear aspect; radiator.
BATHROOM corner wc; bath with matt black mixer tap and shower attachment; vanity unit comprising wash hand basin with matt black mixer tap and double cupboard under; fully tiled walls; frosted window; black matt heated towel rail; extractor fan.
VIEWINGS Strictly by appointment with the selling agents, BYCROFT ESTATE AGENTS, tel: 01493 844484.
COUNCIL TAX This property is currently listed as Band [X].
DISCLAIMER While we endeavour to make our sales particulars fair, accurate and reliable, they are only a general guide to the property and, accordingly, if there is any point which is of particular importance to you, please contact the office and we will be pleased to check the position for you, especially if you are contemplating travelling some distance to view the property.
The approximate room sizes are only intended as general guidance. You must verify the dimensions carefully before ordering carpets or any built-in furniture.
Any references to garden sizes are approximate and subject to confirmation by a measured survey. A prospective purchaser is advised to arrange for their own land survey to be carried out.
Please note we have not tested the services or any of the equipment or appliances in this property, accordingly we strongly advise prospective buyers to commission their own survey or service reports before finalizing their offer to purchase.
THESE PARTICULARS ARE ISSUED IN GOOD FAITH BUT DO NOT CONSTITUTE REPRESENTATIONS OF FACT OR FORM PART OF ANY OFFER OR CONTRACT. THE MATTERS REFERRED TO IN THESE PARTICULARS SHOULD BE INDEPENDENTLY VERIFIED BY PROSPECTIVE BUYERS.
Brochures
Energy Performance Certificate
























