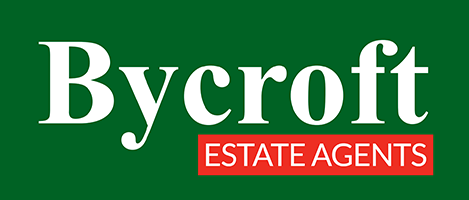Description
Bycroft Estate Agents are delighted to present this recently completed detached bungalow situated in a popular residential position within the Broadland village of Martham. Offering three bedroom accommodation with en suite to principal, family bathroom, spacious sitting room and fitted kitchen/diner. To the outside of the property are gardens to the front and rear, the front being open plan with a block paved driveway and single garage and the rear being enclosed and laid mainly to lawn with a substantial paved patio area and summerhouse/bar room. The property benefits from UPVC double glazing and underfloor heating via an air source heat pump and an internal inspection is highly recommended to fully appreciate the style and quality of accommodation on offer.
ENTRANCE HALL 13' 9" max x 10' 8" max (4.19m x 3.25m) composite double glazed door to front; loft access; built in airing cupboard with pressurised hot water cylinder and underfloor heating manifold.
SITTING ROOM 15' 6" x 10' 11" (4.72m x 3.33m) UPVC double glazed French door to rear; UPVC double glazed window to side; TV and telephone points.
KITCHEN / DINER 13' 5" x 11' 0" (4.09m x 3.35m) fitted with a range of modern wall and base units with square edge worksurfaces over; inset one and a half bowl sink with mixer tap; inset induction hob with cooker hood over; built in electric oven with combination microwave oven over; integrated dishwasher, fridge, freezer and washer/dryer; UPVC double glazed window to front; UPVC double glazed door to side.
BEDROOM 1 11' 10" max x 10' 5" max (3.61m x 3.18m) UPVC double glazed window to rear; built in wardrobes.
EN SUITE 7' 11" x 3' 2" (2.41m x 0.97m) fitted with a white suite comprising of a low level wc; pedestal wash hand basin with mixer tap; walk in shower cubicle with sliding door and wall mounted shower unit; tiled walls; UPVC double glazed window to side; extractor fan; shaver point; heated towel rail radiator.
BEDROOM 2 11' 7" x 8' 4" (3.53m x 2.54m) UPVC double glazed window to front.
BEDROOM 3 10' 5" max into door recess x 9' 11" (3.18m x 3.02m) UPVC double glazed window to rear.
FAMILY BATHROOM 8' 3" max x 5' 9" max (2.51m x 1.75m) fitted with a white suite comprising of a low level wc; pedestal wash hand basin; panelled bath with mixer tap, screen and wall mounted shower unit over; tiled splashbacks; UPVC double glazed window to front; extractor fan; shaver point; heated towel rail radiator.
OUTSIDE To the outside front of the property is a open plan garden laid mainly to lawn with well stocked flower borders, outside tap, paved and ramped pathway to front door with a covered storm porch. A block paved driveway provides ample off road parking and gives access to the single garage and rear access gate. The garage measures 19' 6" x 9' 6" with up and over electric roller door to front, power, light and personal door to rear garden. To the outside rear is an enclosed garden laid mainly to lawn with a substantial paved patio area providing the ideal space for relaxing or entertaining with well stocked shrub borders and summerhouse/bar room.
VIEWINGS Strictly by appointment with the selling agents, BYCROFT ESTATE AGENTS, tel: 01493 844484.
COUNCIL TAX This property is currently listed as Band C.
DISCLAIMER While we endeavour to make our sales particulars fair, accurate and reliable, they are only a general guide to the property and, accordingly, if there is any point which is of particular importance to you, please contact the office and we will be pleased to check the position for you, especially if you are contemplating travelling some distance to view the property.
The approximate room sizes are only intended as general guidance. You must verify the dimensions carefully before ordering carpets or any built-in furniture.
Any references to garden sizes are approximate and subject to confirmation by a measured survey. A prospective purchaser is advised to arrange for their own land survey to be carried out.
Please note we have not tested the services or any of the equipment or appliances in this property, accordingly we strongly advise prospective buyers to commission their own survey or service reports before finalizing their offer to purchase.
THESE PARTICULARS ARE ISSUED IN GOOD FAITH BUT DO NOT CONSTITUTE REPRESENTATIONS OF FACT OR FORM PART OF ANY OFFER OR CONTRACT. THE MATTERS REFERRED TO IN THESE PARTICULARS SHOULD BE INDEPENDENTLY VERIFIED BY PROSPECTIVE BUYERS.
Brochures
Energy Performance Certificate





































