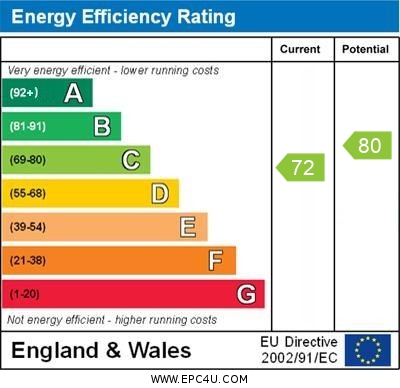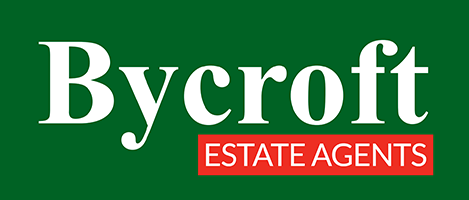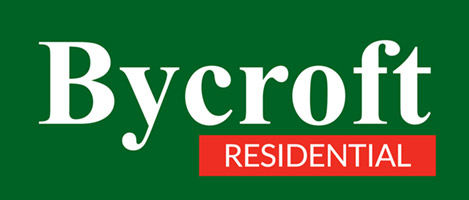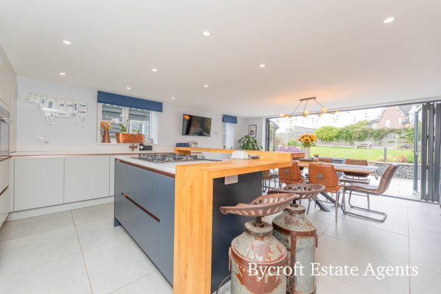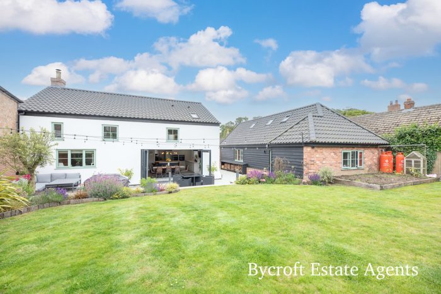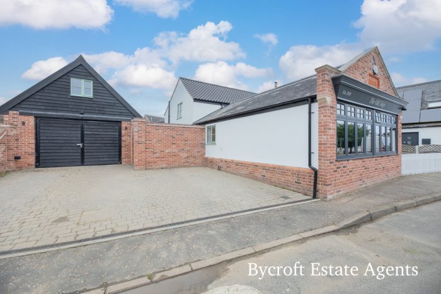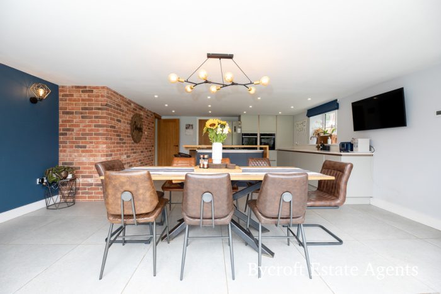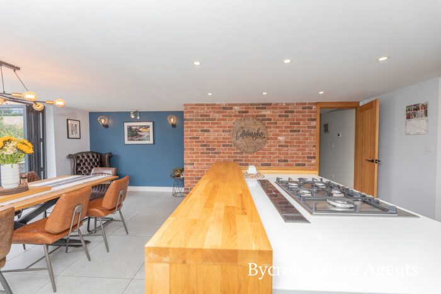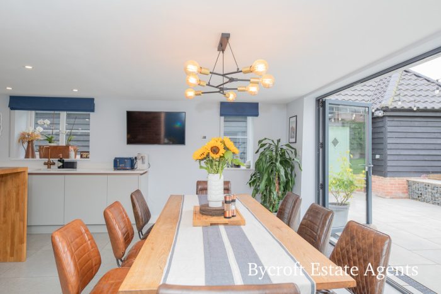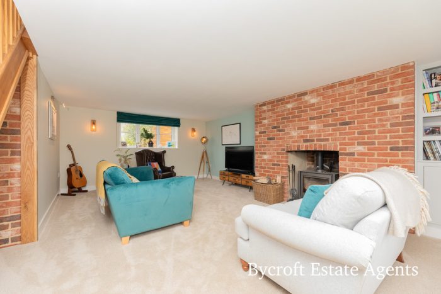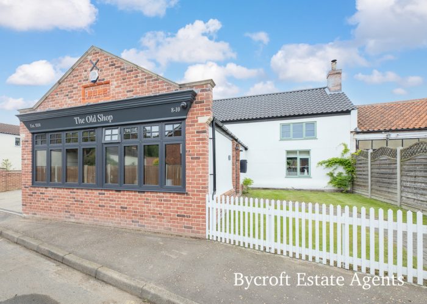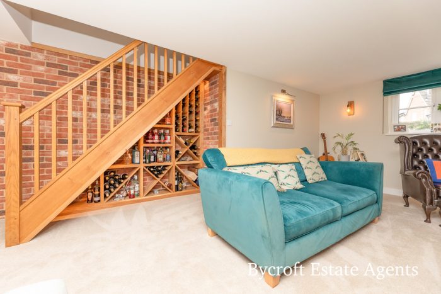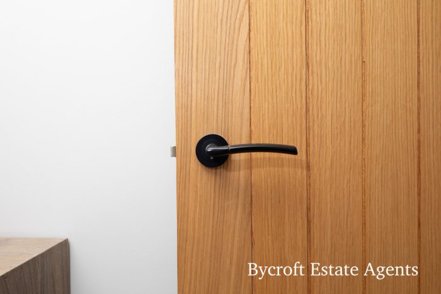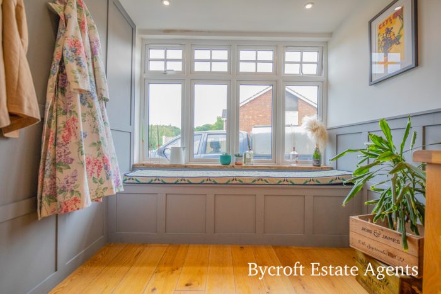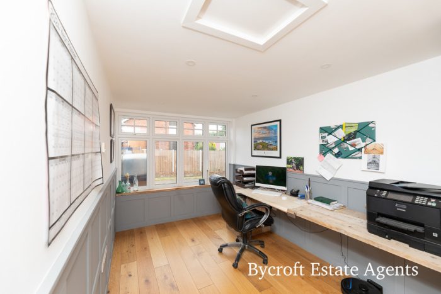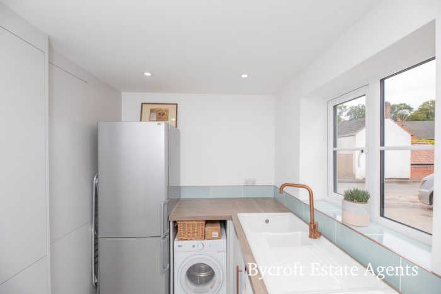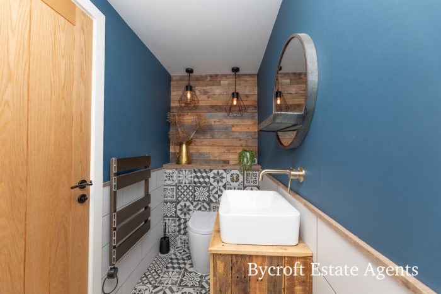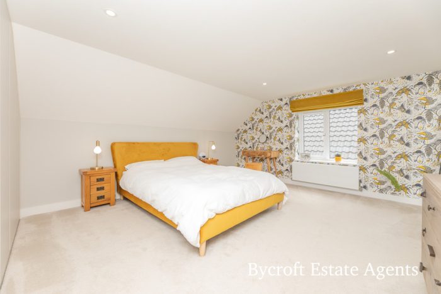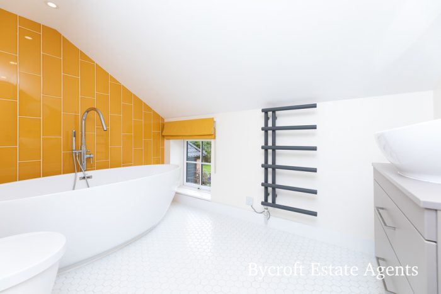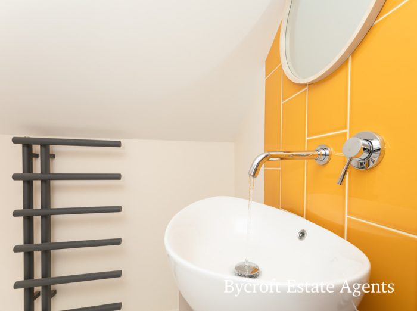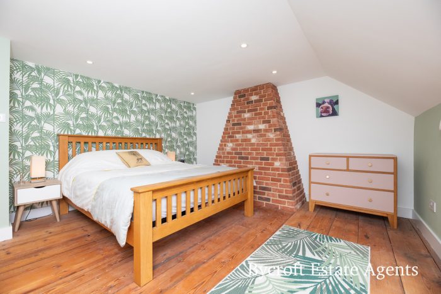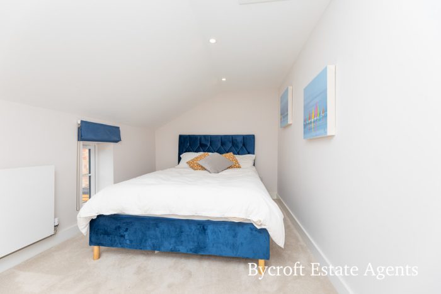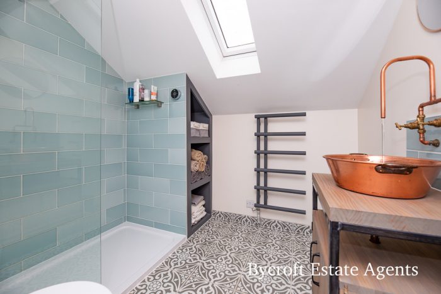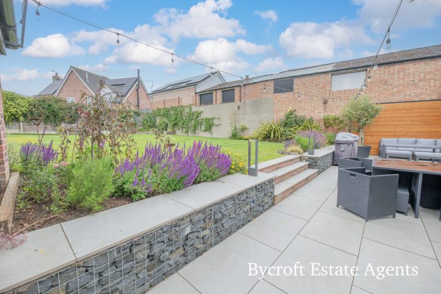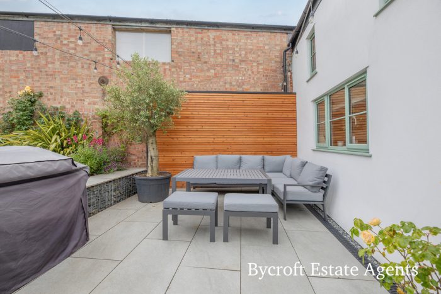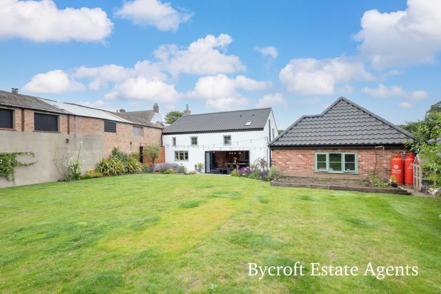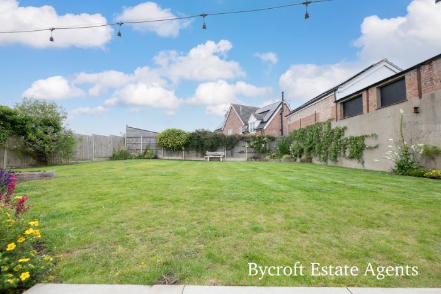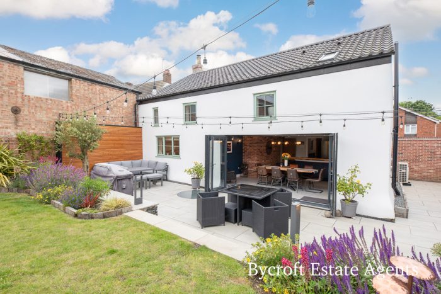Description
Bycroft Estate Agents are delighted to present this stunning attached home situated in a rarely available position facing the village green within the sought after locality of Ormesby St Margaret. Fully renovated and converted in 2022, the property offers flexible four bedroom accommodation with en suite to principal and family bathroom to the first floor and living accommodation consisting of a spacious entrance hallway, stunning open plan kitchen/dining/living space, comfortable sitting room with wood burning stove, shower room and functional utility room to the ground floor. To the outside is a traditional front garden area laid mainly to lawn with a generous driveway providing ample off road parking giving access to a 41ft outbuilding, currently split into a garage and gym, built to a residential standard with potential for conversion to an annex.
ENTRANCE HALLWAY 25' 4" max x 7' 4" max (7.72m x 2.24m) double glazed composite door to side; UPVC double glazed window to front; feature panelled walls.
SITTING ROOM 20' 5" x 16' 4" max into alcove (6.22m x 4.98m) UPVC double glazed windows to front and rear; stairs to first floor landing; understairs feature shelving and wine rack; fireplace with decorative full height brick surround and inset wood burning stove with granite hearth.
KITCHEN / DINER 21' 2" max x 18' 5" max (6.45m x 5.61m) fitted with a range of wall and base units with granite worksurface over; inset single drainer sink with mixer tap; bank of double NEFF slide and hide ovens; integrated dishwasher; space for fridge freezer; central island unit with split level breakfast bar; four ring LPG gas hob and downdraft extractor; two sets of UPVC double glazed windows to side; double glazed bifolding doors to rear.
UTILITY ROOM 9' 10" x 8' 2" max (3m x 2.49m) fitted with a range of base units with square edge worksurface over; inset one and a half bowl sink with mixer tap; space for fridge freezer; plumbing for automatic washing machine; built in full height cupboards; built in airing cupboard.
SHOWER ROOM 9' 11" x 3' 11" (3.02m x 1.19m) fitted with a white suite comprising of a low level wc; vanity wash hand basin with mixer tap and storage cupboard below; walk in shower cubicle with screen and wall mounted shower unit with hand and soaker attachments; feature tiling to walls and floor; heated towel rail radiator; extractor fan.
STUDY / BEDROOM 4 14' 4" x 8' 0" (4.37m x 2.44m) UPVC double glazed window to front; feature panelled walls; built in cupboard; loft access.
FIRST FLOOR LANDING 8' 6" max x 2' 7" (2.59m x 0.79m)
BEDROOM 1 16' 0" max x 13' 1" (4.88m x 3.99m) UPVC double glazed window to side; fitted wardrobes.
EN SUITE 7' 6" x 7' 5" (2.29m x 2.26m) fitted with a white suite comprising of a low level wc; feature vanity wash hand basin with reclaimed copper bowl; walk in shower cubicle with overhead soaker shower unit and tiled wall coverings; heated towel rail radiator; built in shelving; extractor fan; Velux roof light window to rear.
BEDROOM 2 15' 3" max into alcove x 12' 9" (4.65m x 3.89m) UPVC double glazed window to front; exposed brick feature chimney breast.
BEDROOM 3 15' 7" max x 7' 9" max (4.75m x 2.36m) two UPVC double glazed windows to rear; loft access.
FAMILY BATHROOM 9' 5" x 7' 5" max (2.87m x 2.26m) fitted with a white suite comprising of a low level wc; floating vanity wash hand basin with wall mounted mixer tap and storage drawers below; double ended freestanding bath with freestanding tap and shower attachment; UPVC double glazed window to rear; feature tiled walls; heated towel rail radiator; extractor fan.
OUTSIDE To the outside front of the property is a garden area laid mainly to lawn with picket fence and block paved pathway approach to the front door. A block paved driveway provides ample off road parking and gives access to the garage with outside power points and full height gate to the enclosed rear garden. The rear garden has an outside tap, wood store area, substantial paved patio area linked to the kitchen/diner via bifolding doors, rock filled gabion retaining wall with steps to a generous lawned area with well stocked flower and shrub borders and raised bed vegetable garden. OUTBUILDING with an overall measurement of 41' 11" x 18' 4" (max) split into two rooms with central division - incorporating a sizeable garage/workshop area with double glazed window to side, double opening doors to front, power, light and side personal door; a gym area with UPVC double glazed window to rear, power and light; attic space measuring 32' 8" x 9' 10" (minus access area) with three Velux roof light windows to side.
VIEWINGS Strictly by appointment with the selling agents, BYCROFT ESTATE AGENTS, tel: 01493 844484.
COUNCIL TAX This property is currently listed as Band B
DISCLAIMER While we endeavour to make our sales particulars fair, accurate and reliable, they are only a general guide to the property and, accordingly, if there is any point which is of particular importance to you, please contact the office and we will be pleased to check the position for you, especially if you are contemplating travelling some distance to view the property.
The approximate room sizes are only intended as general guidance. You must verify the dimensions carefully before ordering carpets or any built-in furniture.
Any references to garden sizes are approximate and subject to confirmation by a measured survey. A prospective purchaser is advised to arrange for their own land survey to be carried out.
Please note we have not tested the services or any of the equipment or appliances in this property, accordingly we strongly advise prospective buyers to commission their own survey or service reports before finalizing their offer to purchase.
THESE PARTICULARS ARE ISSUED IN GOOD FAITH BUT DO NOT CONSTITUTE REPRESENTATIONS OF FACT OR FORM PART OF ANY OFFER OR CONTRACT. THE MATTERS REFERRED TO IN THESE PARTICULARS SHOULD BE INDEPENDENTLY VERIFIED BY PROSPECTIVE BUYERS.
Brochures
Energy Performance Certificate
