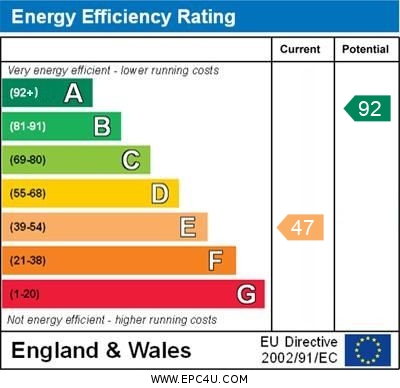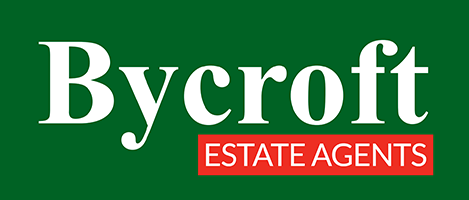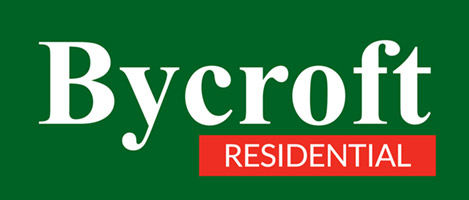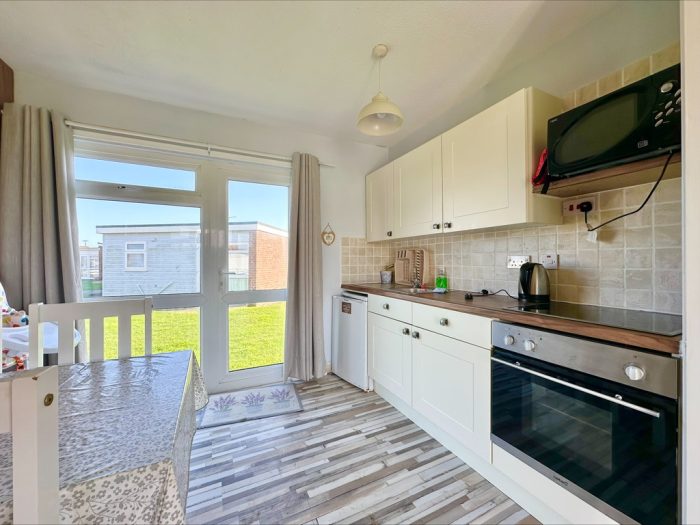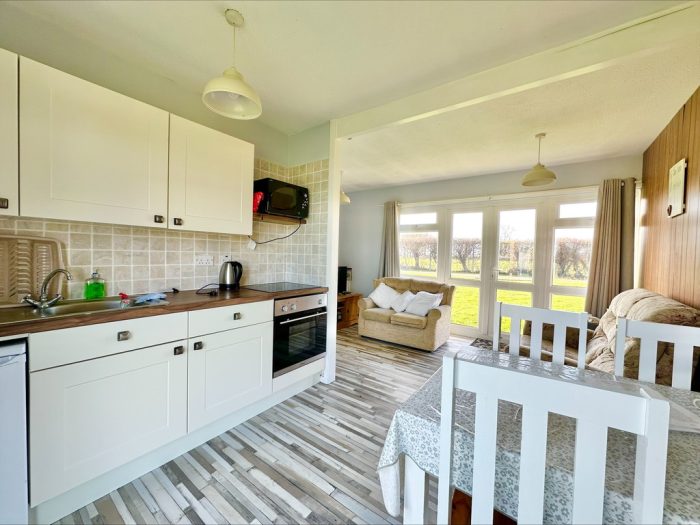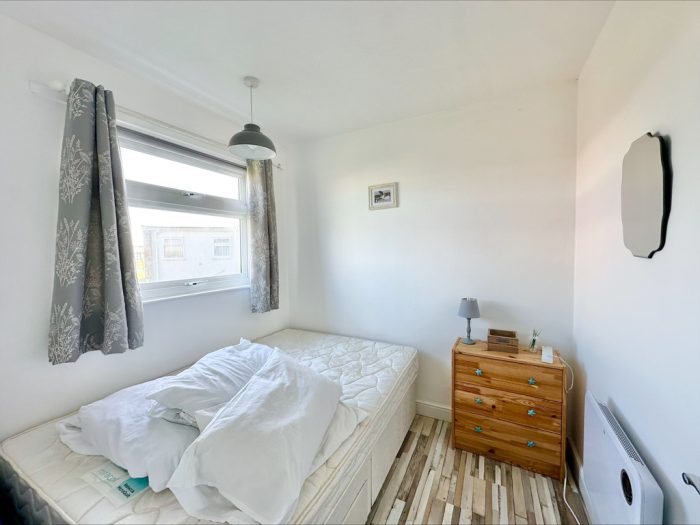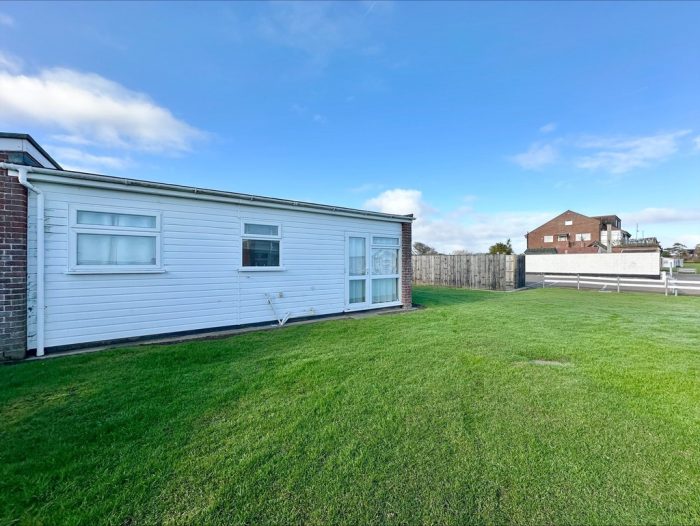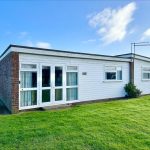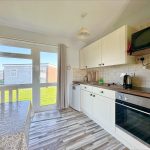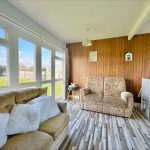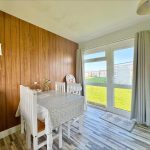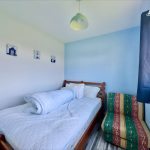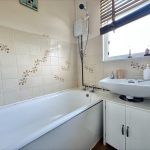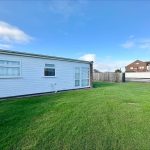Description
Bycroft Estate Agents are delighted to present this end terraced holiday chalet situated in the ever poplar Winterton Valley Chalet Park offering two bedroom accommodation with fitted kitchen, open plan living/dining space, mid lobby, two double bedrooms, fitted bathroom. The property benefits from upvc double glazing with electric heating and an internal inspection is highly recommended to fully appreciate the style of accommodation on offer.
KITCHEN/DINING/LIVING ROOM 16' 1" max x 13' 10" max (4.9m x 4.22m) upvc double glazed French door to front flanked by two double glazed windows to front; upvc double glazed door to rear; upvc double glazed window to rear; fitted with a range of wall and base units with roll edge worksurfaces over; inset stainless steel sink with mixer tap over; space for fridge/freezer; built-in electric oven; inset electric hob; tiled splashbacks; living and dining areas; tv point.
INNER LOBBY 5' 8" x 2' 8" (1.73m x 0.81m) with built-in airing cupboard.
BEDROOM 1 10' 7" max x 7' 9" max (3.23m x 2.36m) upvc double glazed window to front.
BEDROOM 2 7' 7" x 7' 9" (2.31m x 2.36m) with a upvc double glazed window to rear.
BATHROOM 6' 7" max x 5' 6" max (2.01m x 1.68m) white suite comprising panelled bath with electric shower unit over; pedestal wash hand basin; low level wc; upvc double glazed window to rear and tiled splashbacks.
OUTSIDE Communal lawned areas providing an ideal space for relaxing or entertaining. Nearby car parking.
COUNCIL TAX The property is currently listed as a Band A.
LEASE AND SITE FEE INFORMATION Lease is 99 years from 1971 (46 years remaining) - Ground Rent and Maintenance Costs £2,281.05 pa approximately. These figures have been supplied by the owner.
AGENTS NOTE Fixtures and Fittings - Personal items may be removed before sale. We advise that any buyer should carefully check the Fixtures and Fittings forms provided by the seller's solicitors, against the contents remaining.
VIEWING Strictly by appointment with the selling agents BYCROFT ESTATE AGENTS. Tel. 01493 844484.
DISCLAIMER While we endeavour to make our sales particulars fair, accurate and reliable, they are only a general guide to the property and, accordingly, if there is any point which is of particular importance to you, please contact the office and we will be pleased to check the position for you, especially if you are contemplating travelling some distance to view the property.
The approximate room sizes are only intended as general guidance. You must verify the dimensions carefully before ordering carpets or any built-in furniture.
Any references to garden sizes are approximate and subject to confirmation by a measured survey. A prospective purchaser is advised to arrange for their own land survey to be carried out.
Please note we have not tested the services or any of the equipment or appliances in this property, accordingly we strongly advise prospective buyers to commission their own survey or service reports before finalizing their offer to purchase.
THESE PARTICULARS ARE ISSUED IN GOOD FAITH BUT DO NOT CONSTITUTE REPRESENTATIONS OF FACT OR FORM PART OF ANY OFFER OR CONTRACT. THE MATTERS REFERRED TO IN THESE PARTICULARS SHOULD BE INDEPENDENTLY VERIFIED BY PROSPECTIVE BUYERS.
Floor Plan
Brochures
Energy Performance Certificate
