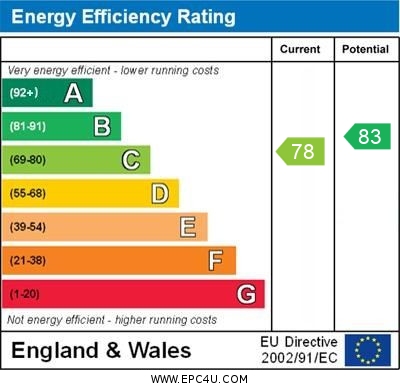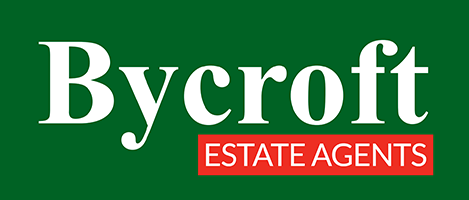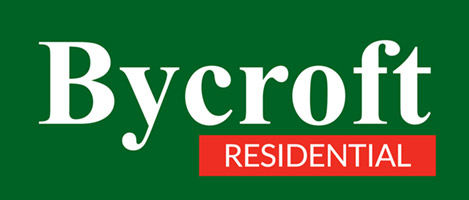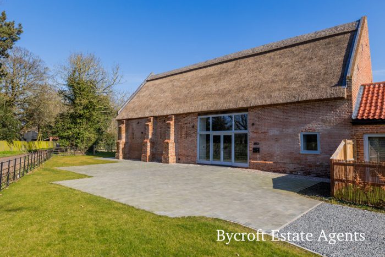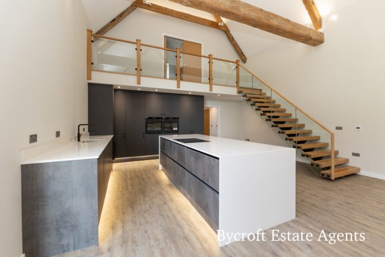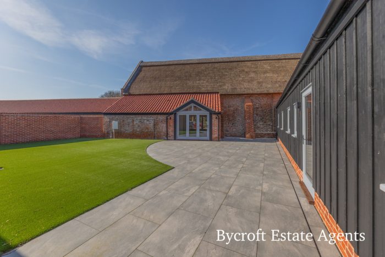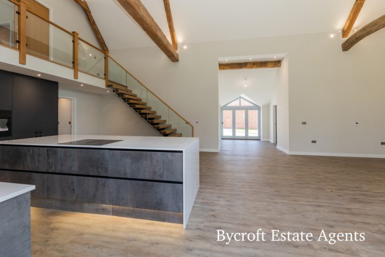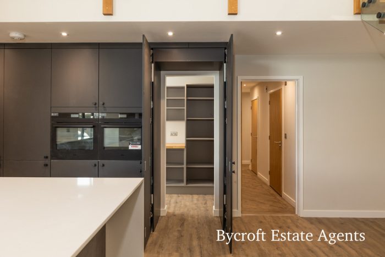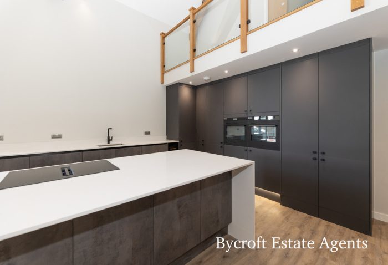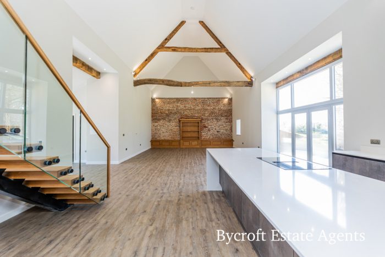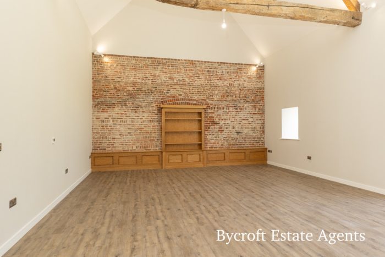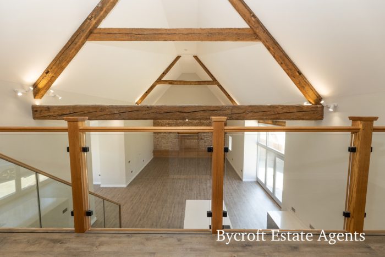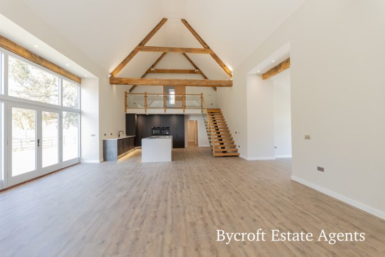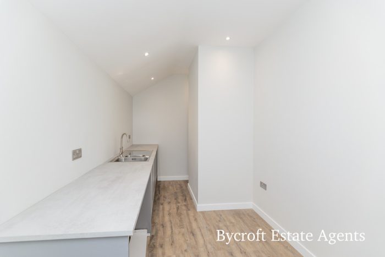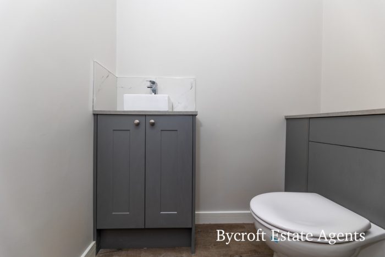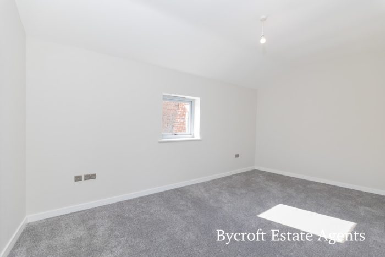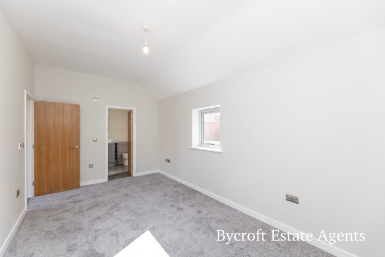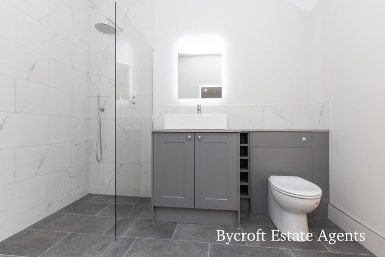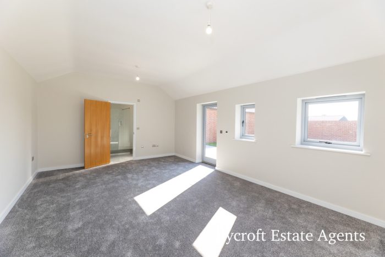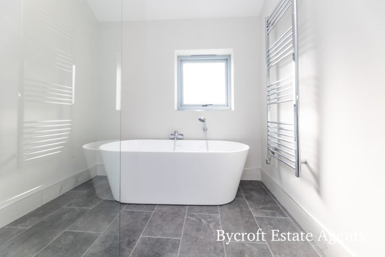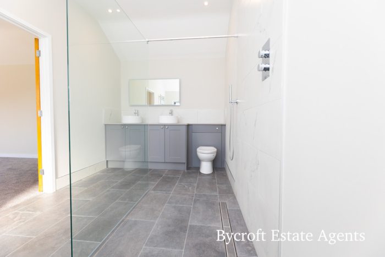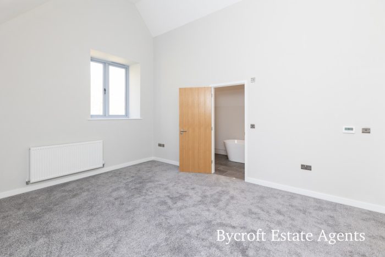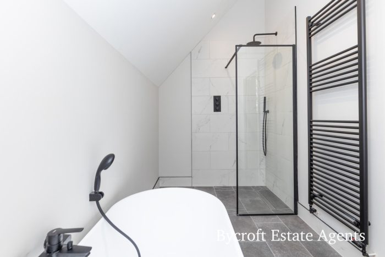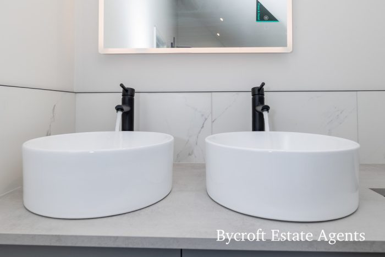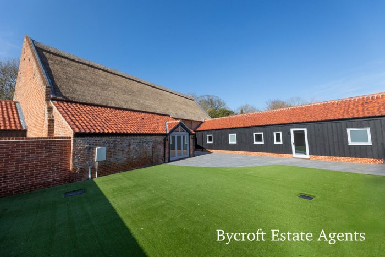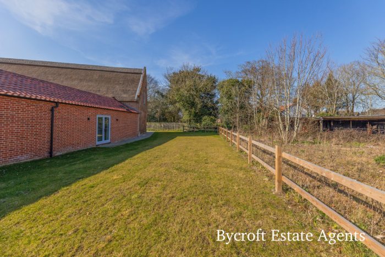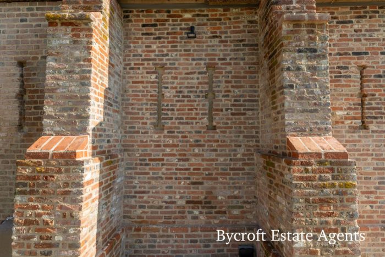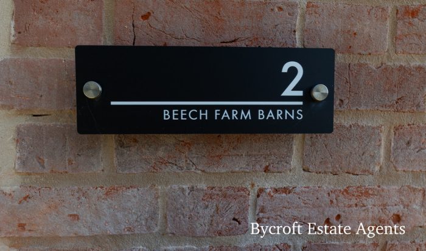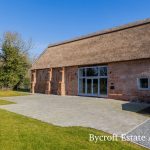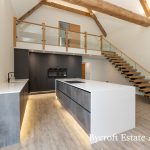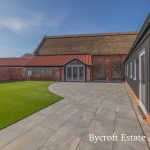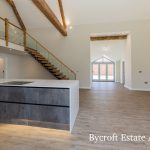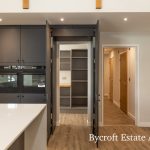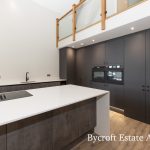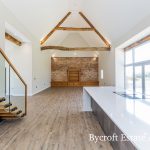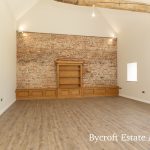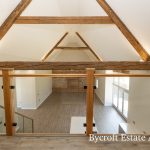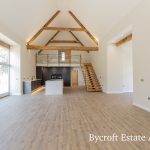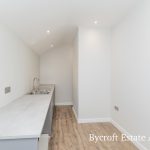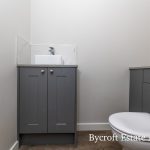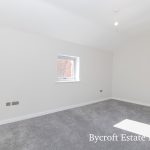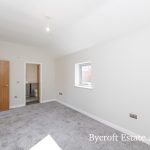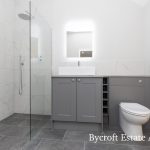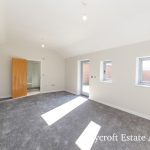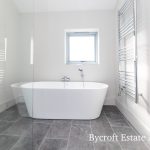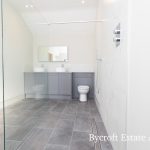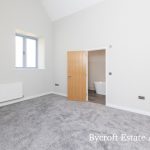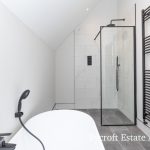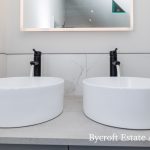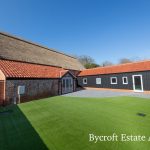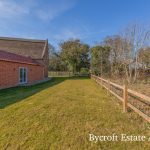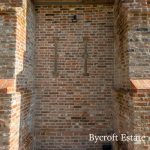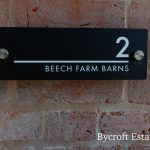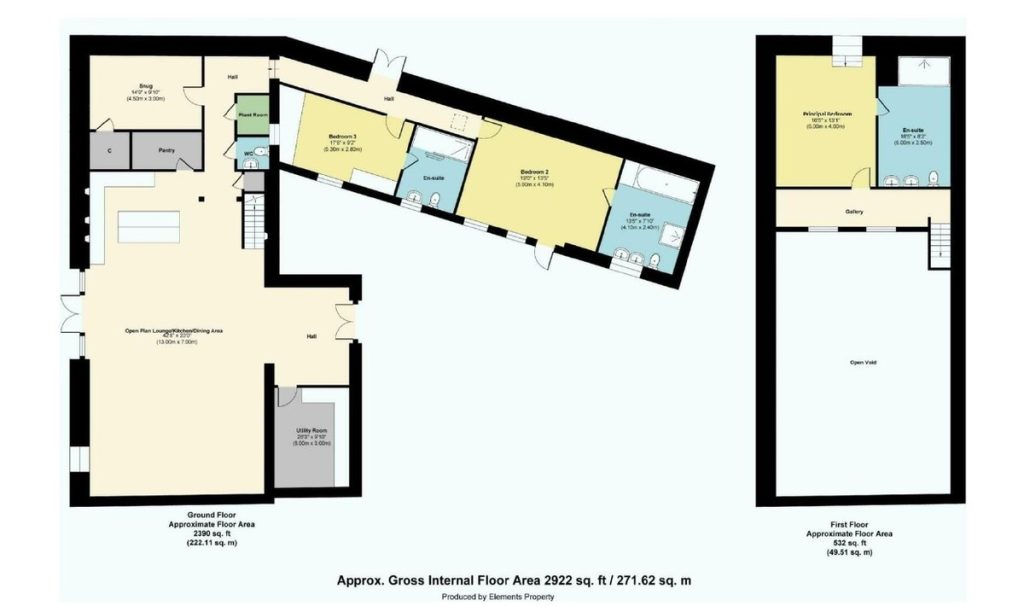Description
Bycroft Estate Agents are delighted to present this extremely impressive Grade II listed barn conversion with approximately 3,000 sq ft of accommodation. The barn has been renovated and refurbished to a high specification throughout and offers character including exposed oak timbers, ornate brickwork as well as a vaulted ceilings. The property is situated in this convenient location of Belton close to shops and amenities as well as schools for all ages. Accommodation comprises stunning open plan kitchen/dining/family room, utility/pantry room, further utility, hallway, cloakroom, snug/study, two ground floor bedrooms with en suites, oak and glass staircase to first floor principal bedroom with en suite, driveway, superb enclosed south facing rear garden with patio, underfloor heating to ground floor, central heating to first floor and double glazing.
OPEN PLAN KITCHEN / DINING / FAMILY ROOM 43' 7" x 20' 5" (13.28m x 6.22m) double entrance doors with fixed side panels with windows over; vaulted beamed ceiling; modern open tread oak and glass staircase to mezzanine.
Fully fitted high specification kitchen fitted with quartz worksurfaces and a range of base cupboards and drawers; pull out bin store; wine rack; shelved larder units; integrated dishwasher, fridge and freezer; two built in AEG ovens; large island/breakfast bar with pan drawers; Bosch four ring induction hob with downdraft extractor; feature red brick wall; fitted oak cabinets and open fronted shelving; front window.
Double doors providing access to hidden Utility / Pantry room.
Large recess with bifolding doors out to superb fully enclosed south facing garden with large paved patio, artificial lawn perfect for alfresco dining and entertaining.
UTILITY / PANTRY ROOM 12' 4" x 4' 11" (3.76m x 1.5m) worktop with shelving and storage; Ideal boiler; downlights.
UTILITY ROOM 15' 6" x 7' 4" (4.72m x 2.24m) worktop with cupboards and drawers under; one bowl sink with mixer tap; downlights.
HALLWAY downlights; storage cupboard housing controls for underfloor heating; double doors out to side garden enjoying fabulous field views.
CLOAKROOM wc with concealed push button cistern; vanity unit with square wash hand basin with mixer tap and storage cupboards; extractor fan.
SNUG / STUDY 12' 4" x 10' 0" (3.76m x 3.05m) downlights.
BEDROOM 3 16' 9" average x 9' 5" (5.11m x 2.87m) rear window.
EN SUITE vanity unit comprising wc with concealed push button cistern, modern wash hand basin with mixer tap and storage cupboards; walk in shower cubicle with mains fittings, rainfall showerhead, glass screen and soakaway drainage; frosted window; extractor fan; downlights.
BEDROOM 2 19' 5" x 13' 6" (5.92m x 4.11m) two rear windows; door out to rear south facing garden.
EN SUITE vanity unit comprising wc with concealed push button cistern, twin circular wash hand basins with mixer taps and storage cupboards; large walk in shower cubicle with mains fittings, rainfall showerhead and glass screen; freestanding bath with mixer tap and shower attachment; chrome heated towel rail; frosted window; extractor fan; downlights.
STAIRS TO MEZZANINE LANDING oak and glass balustrading; sliding double pocket doors into Principal Bedroom.
PRINCIPAL BEDROOM 16' 1" x 14' 1" (4.9m x 4.29m) part sloping ceiling; rear window enjoying field views; radiator.
EN SUITE vanity unit comprising wc with concealed push button cistern, twin circular wash hand basins with black matt mixer taps and storage cupboard; walk in shower cubicle with black matt mains fittings, rainfall showerhead, glass screen and soakaway drainage; freestanding bath with black matt mixer tap and shower attachment; black matt heated towel rail; frosted window; extractor fan; downlights; sloping ceiling.
OUTSIDE The Barn is approached via a gravel driveway leading to a block pave driveway with space for several cars standing with lawned area and pathway to the rear. To the rear there is a lawned area enjoying field views together with an enclosed south west facing garden/bar-be-que/entertaining large patio area with artificial lawn.
AGENT'S NOTE Cart shed planning approved on 18 July 2024 under reference number 06/24/0196/F for a detached 2 bay building.
VIEWINGS Strictly by appointment with the selling agents, BYCROFT ESTATE AGENTS, tel: 01493 664000.
COUNCIL TAX This property is currently listed as Band F.
DISCLAIMER While we endeavour to make our sales particulars fair, accurate and reliable, they are only a general guide to the property and, accordingly, if there is any point which is of particular importance to you, please contact the office and we will be pleased to check the position for you, especially if you are contemplating travelling some distance to view the property.
The approximate room sizes are only intended as general guidance. You must verify the dimensions carefully before ordering carpets or any built-in furniture.
Any references to garden sizes are approximate and subject to confirmation by a measured survey. A pro-spective purchaser is advised to arrange for their own land survey to be carried out.
Please note we have not tested the services or any of the equipment or appliances in this property, accord-ingly we strongly advise prospective buyers to commission their own survey or service reports before finaliz-ing their offer to purchase.
THESE PARTICULARS ARE ISSUED IN GOOD FAITH BUT DO NOT CONSTITUTE REPRESENTATIONS OF FACT OR FORM PART OF ANY OFFER OR CONTRACT. THE MATTERS REFERRED TO IN THESE PARTICULARS SHOULD BE INDEPENDENTLY VERIFIED BY PROSPECTIVE BUYERS.
Brochures
Energy Performance Certificate
