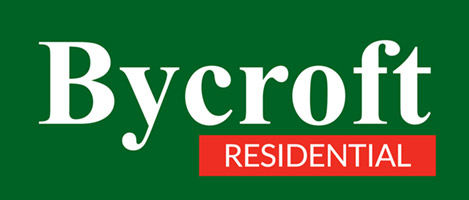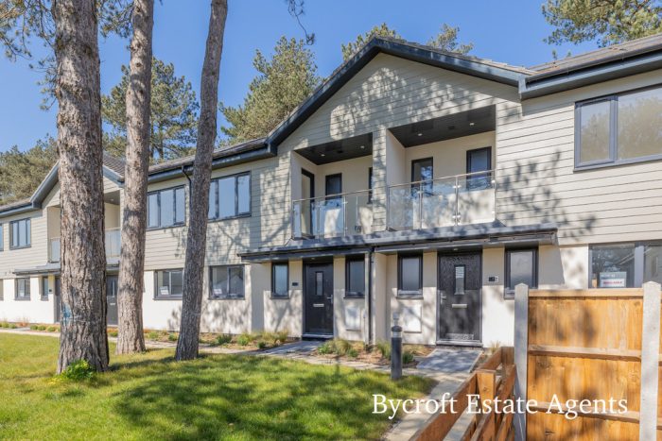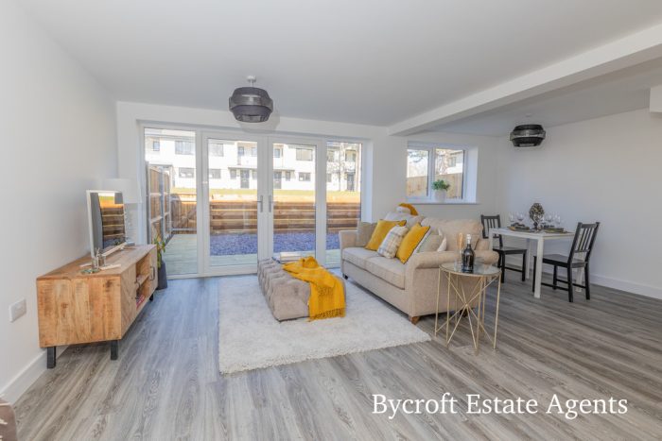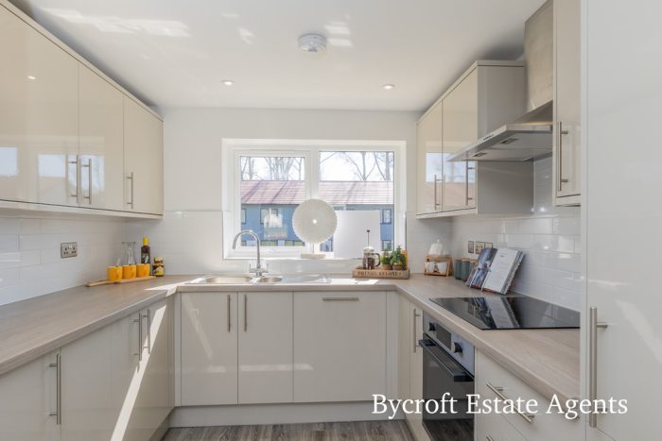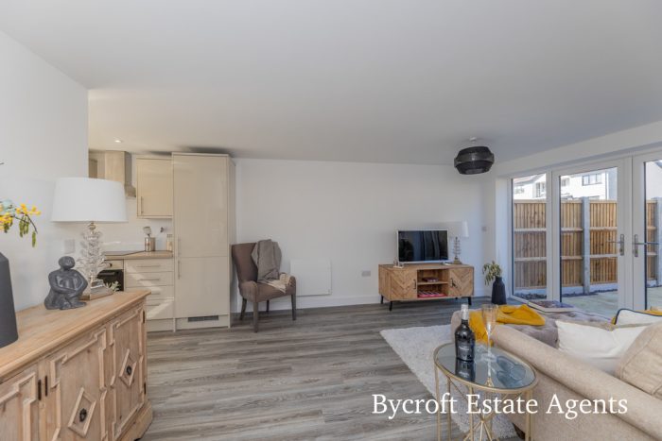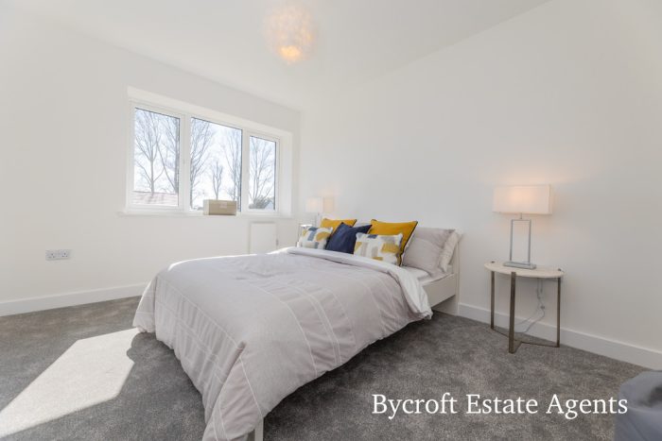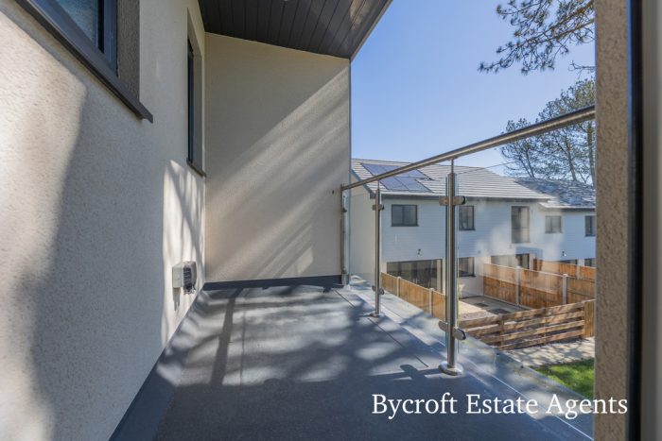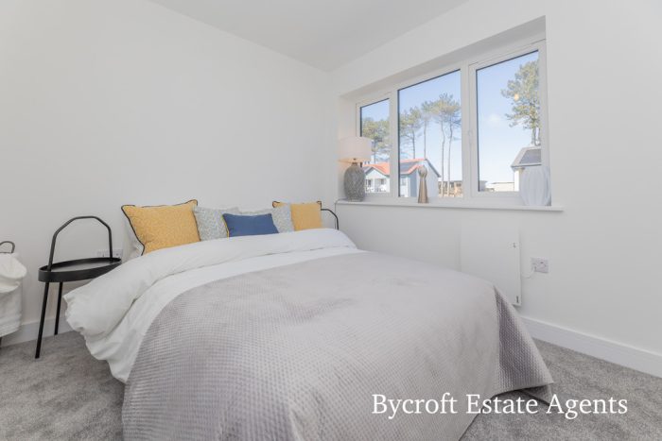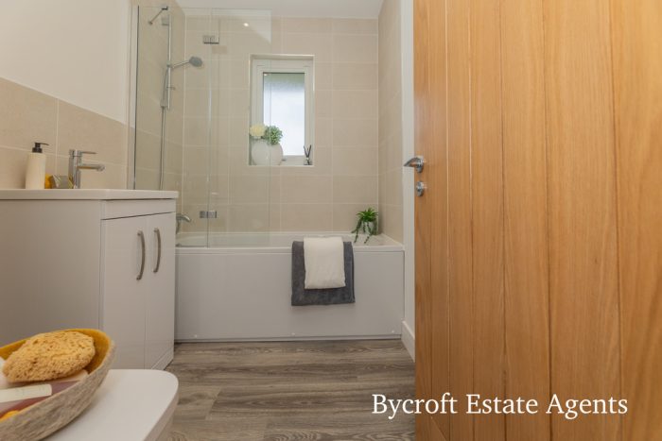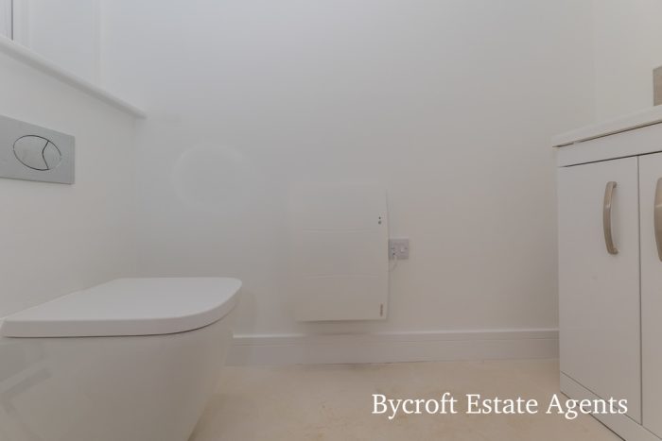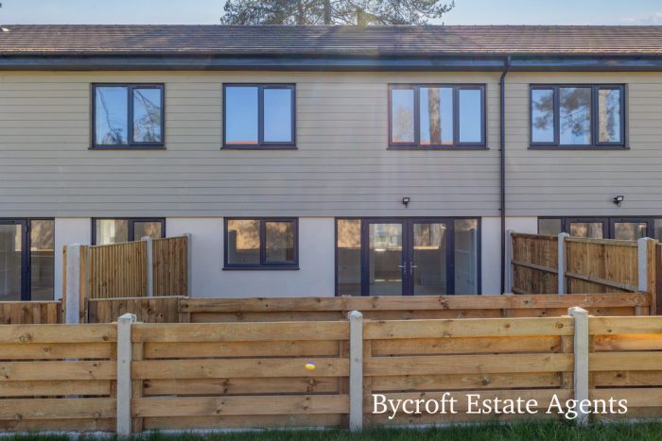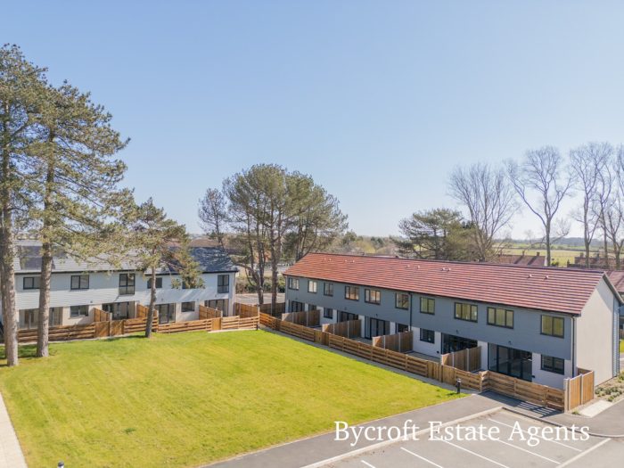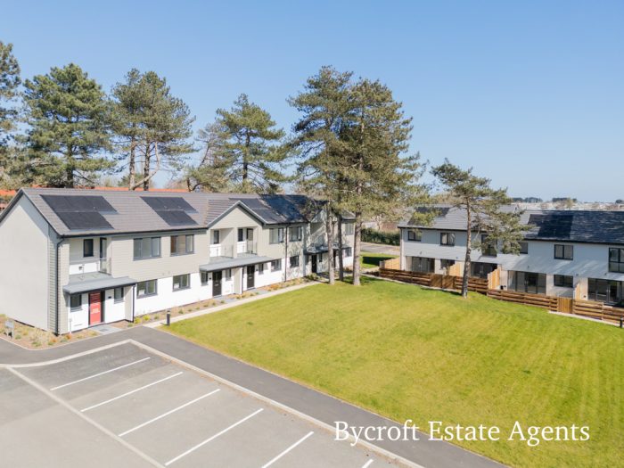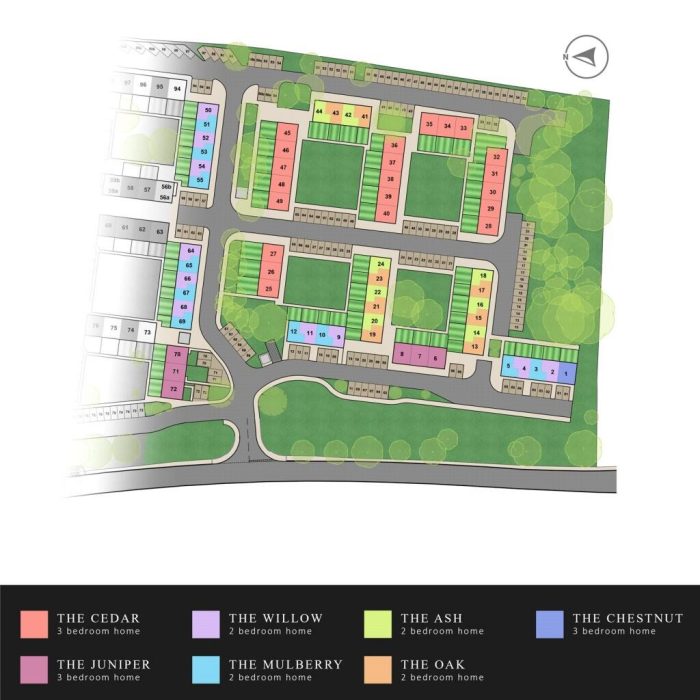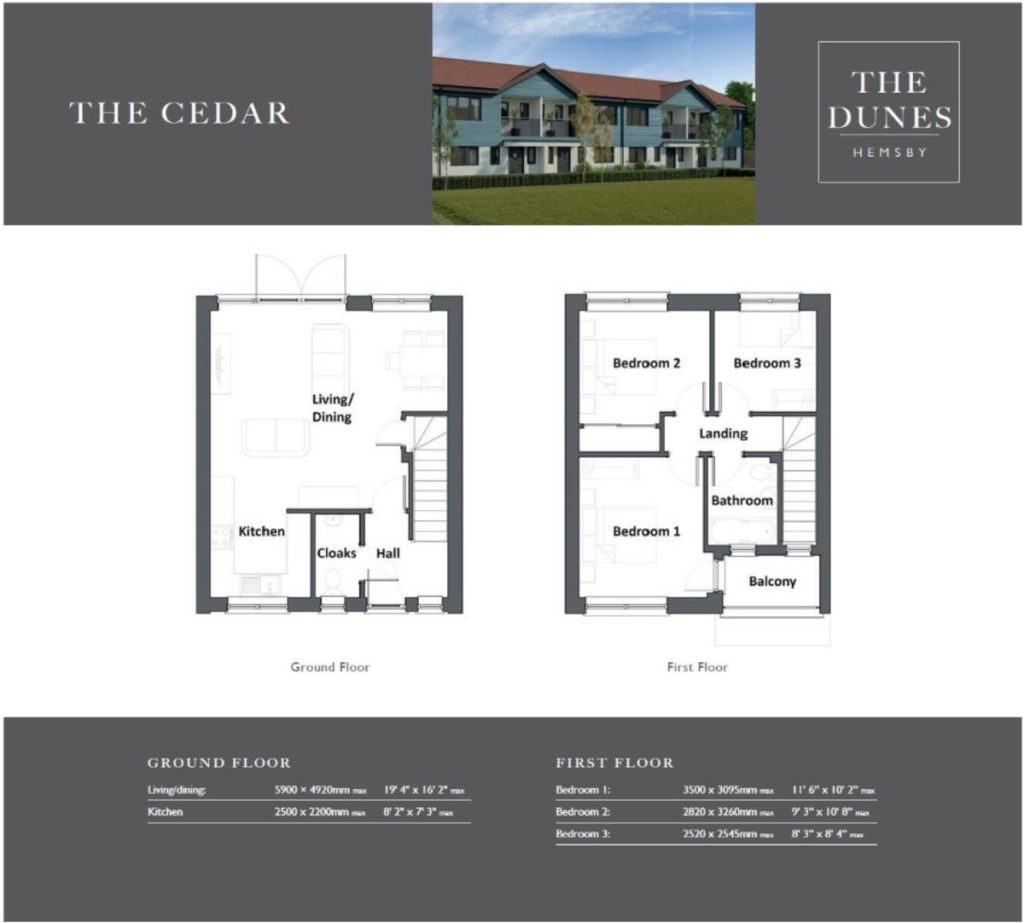Description
Bycroft Estate Agents are delighted to offer this 3 bedroom home READY TO MOVE INTO built to premium standard including FLOORING fitted throughout and INTEGRATED APPLIANCES to the Howdens Kitchen.
The Cedar offers contemporary three-bedroom living with a smart layout and stylish finishes throughout with a low maintenance garden with both patio and slate shingle to enjoy the sun throughout the day - designed to suit both those taking their first step on the property ladder and those looking to downsize in comfort, without compromise. Enjoy your first cup of tea in the morning on your east facing balcony off the main bedroom. Have a bath or a shower, the contemporary bathroom allows for both. Enjoy the tranquillity of the open green spaces and finish your day with some late afternoon sun in the west facing garden. We highly recommend viewing this home to really appreciate the atmosphere and premium quality.
Why The Dunes?
A stunning parkland development nestled in the sought-after village of Hemsby on the beautiful Norfolk Coast, the Dunes is just a short distance from the renowned Norfolk Broads. This is an exceptional opportunity for First Time Buyers and Downsizers, with a range of high-quality one, two, and three-bedroom homes, some now available for immediate occupation.
The Dunes combines tranquil parkland surroundings with easy access to local amenities, the beach, and countryside. Whether you're drawn to the peaceful pace of life or want a base close to Norfolk's coastal gems, this location ticks all the boxes.
Viewings available now. Don't miss this opportunity to own a beautiful new home in a coastal setting - perfect for a relaxed lifestyle with everything you need close by. Contact Bycroft Estate Agents today to arrange your viewing.
ENTRANCE HALLWAY 8' 3" x 3' 9" (2.51m x 1.14m) double glazed composite door to front aspect; storage cupboard; stairs to first floor.
CLOAKROOM 6' 5" x 3' 0" (1.96m x 0.91m) wc; hand wash basin; UPVC double glazed window to front aspect.
KITCHEN 8' 5" x 7' 5" (2.57m x 2.26m) fitted with a mixture of modern wall and base units; sink drainer; integrated appliances comprising dishwasher, washing machine and fridge freezer, oven with hob over and extractor hood; part tiled splashback walls; UPVC double glazed window to front aspect; opening into Lounge / Diner.
LOUNGE / DINER 19' 5" max x 15' 10" max (5.92m x 4.83m) UPVC double glazed window to rear aspect; UPVC double glazed double doors to rear aspect opening onto garden flanked either side by full height UPVC double glazed windows; understairs storage cupboard.
FIRST FLOOR LANDING loft access; storage cupboard.
BEDROOM 1 13' 1" max x 10' 3" (3.99m x 3.12m) UPVC double glazed window to front aspect; UPVC double glazed door to side aspect leading out onto private balcony overlooking the green.
BEDROOM 2 10' 9" x 10' 0" max (3.28m x 3.05m) UPVC double glazed window to rear aspect.
BEDROOM 3 8' 4" x 8' 4" (2.54m x 2.54m) UPVC double glazed window to rear aspect.
BATHROOM 7' 2" x 5' 7" (2.18m x 1.7m) wc; hand wash basin; bath with mixer tap and shower attachment; part tiled walls; heated towel rail; UPVC double glazed window to front aspect.
OUTSIDE To the front of the property there are two allocated parking spaces and a brickweave pathway to the entrance door. To the rear there is an enclosed, low maintenance garden laid to slate shingle with patio area and views over the green.
VIEWINGS Strictly by appointment with the selling agents, BYCROFT ESTATE AGENTS, tel: 01493 844484.
COUNCIL TAX TBC.
AGENTS NOTE There is a maintenance charge of £493 pa approx.
DISCLAIMER While we endeavour to make our sales particulars fair, accurate and reliable, they are only a general guide to the property and, accordingly, if there is any point which is of particular importance to you, please contact the office and we will be pleased to check the position for you, especially if you are contemplating travelling some distance to view the property.
The approximate room sizes are only intended as general guidance. You must verify the dimensions carefully before ordering carpets or any built-in furniture.
Any references to garden sizes are approximate and subject to confirmation by a measured survey. A pro-spective purchaser is advised to arrange for their own land survey to be carried out.
Please note we have not tested the services or any of the equipment or appliances in this property, accord-ingly we strongly advise prospective buyers to commission their own survey or service reports before finalis-ing their offer to purchase.
THESE PARTICULARS ARE ISSUED IN GOOD FAITH BUT DO NOT CONSTITUTE REPRESENTATIONS OF FACT OR FORM PART OF ANY OFFER OR CONTRACT. THE MATTERS REFERRED TO IN THESE PARTICULARS SHOULD BE INDEPENDENTLY VERIFIED BY PROSPECTIVE BUYERS.


